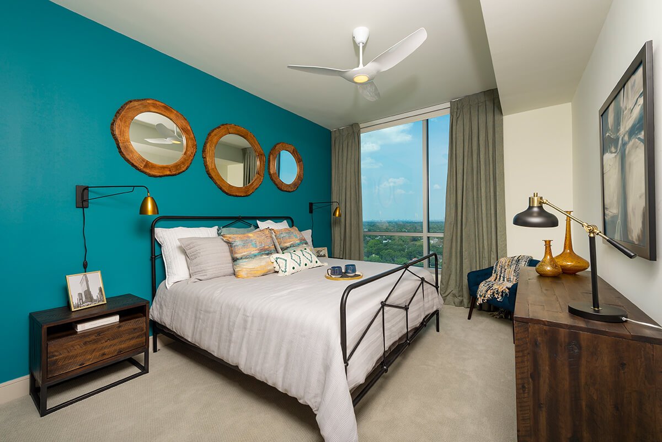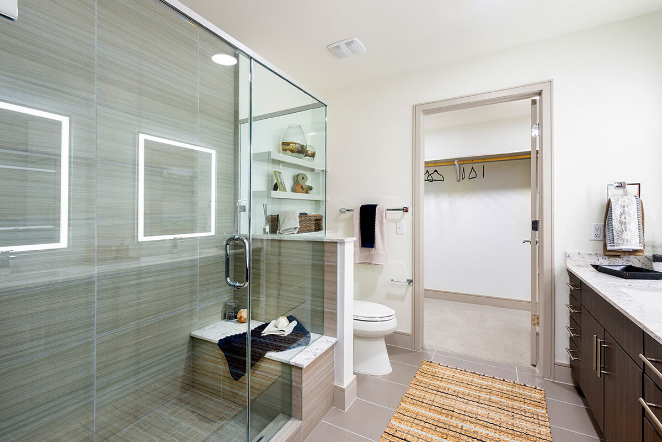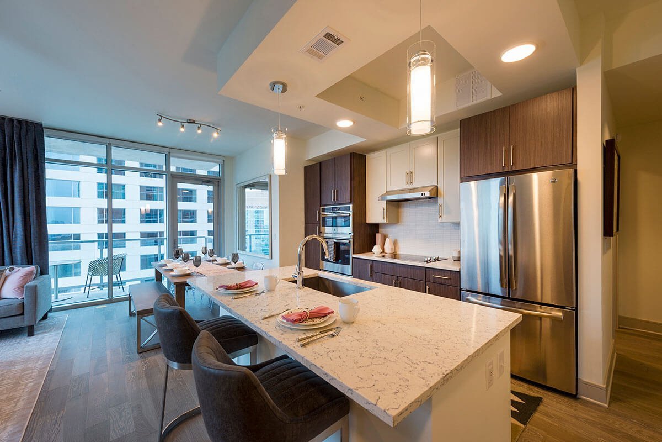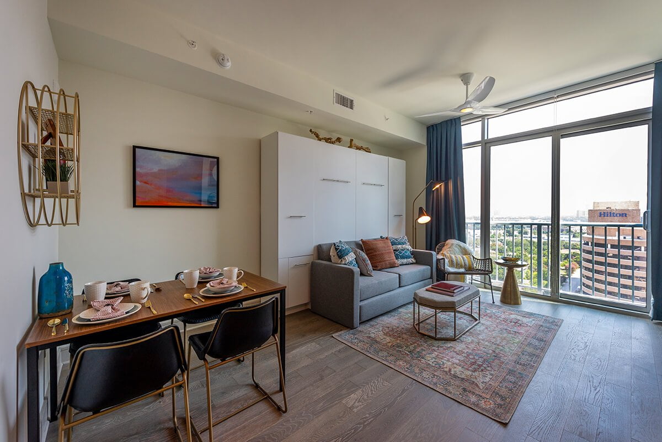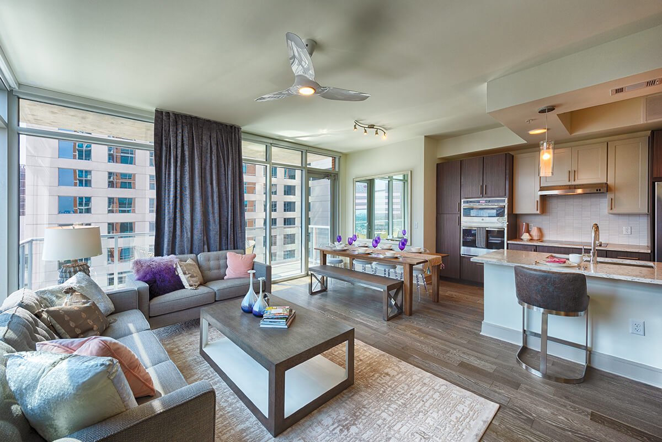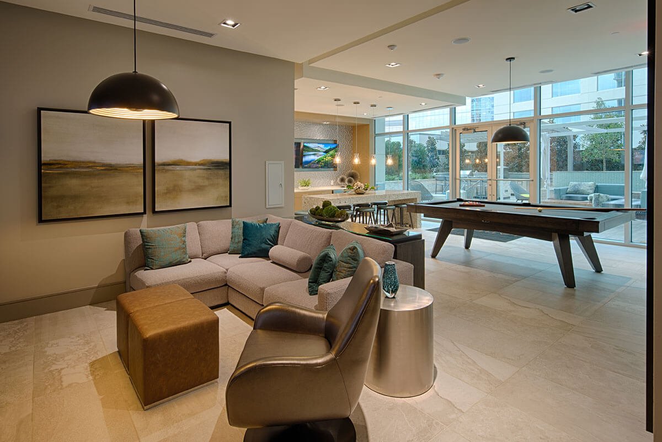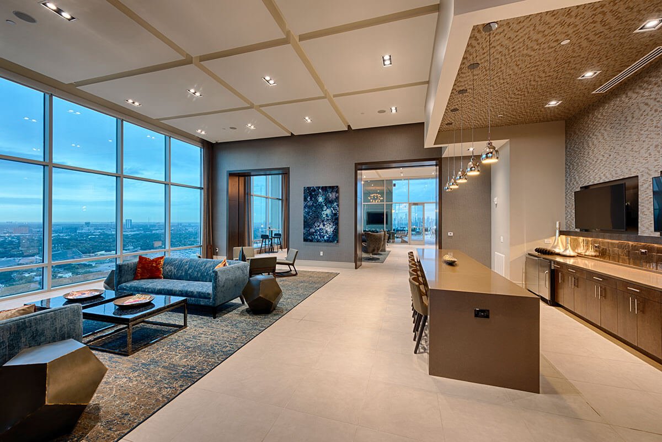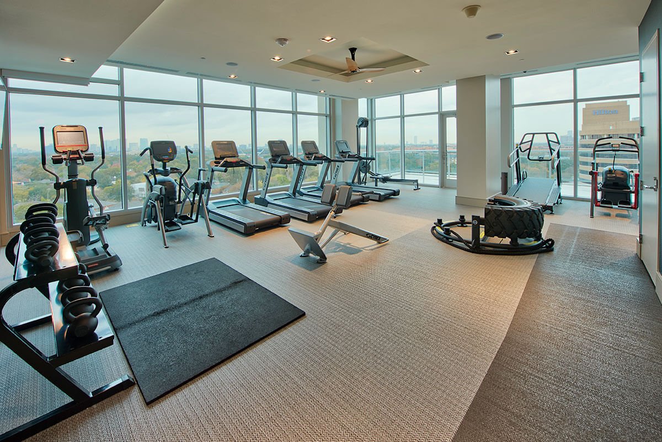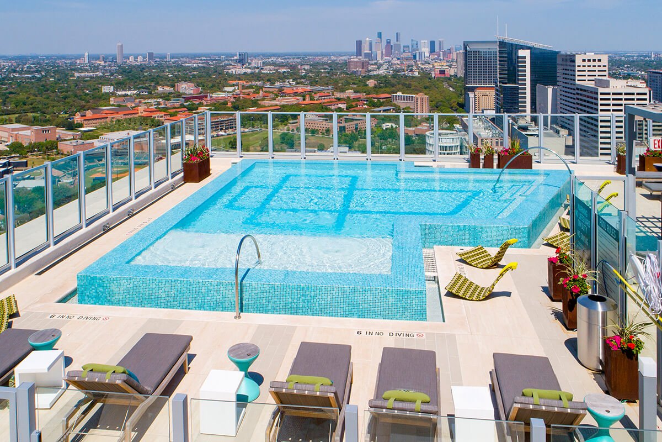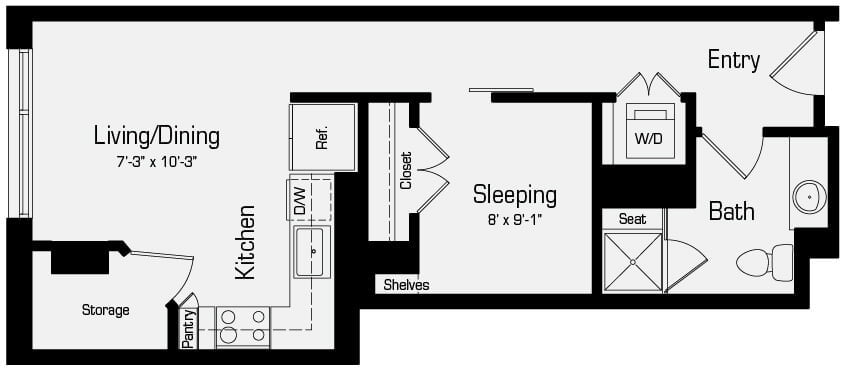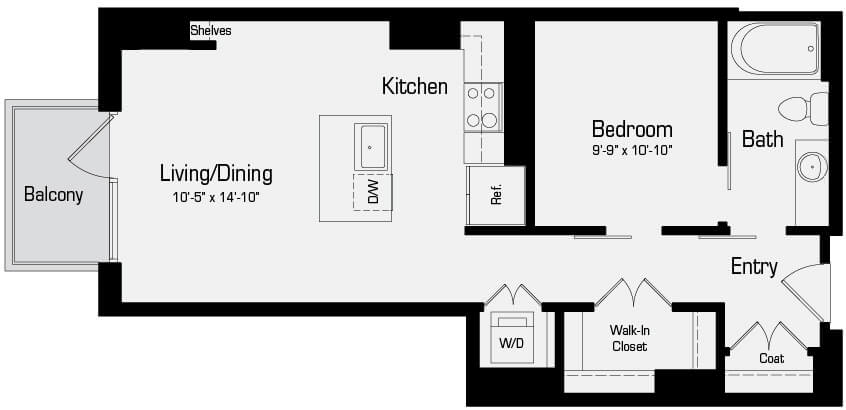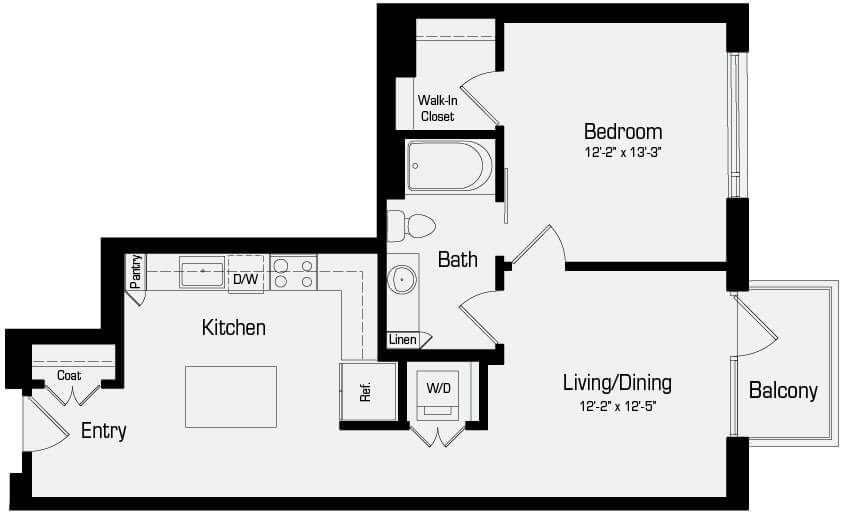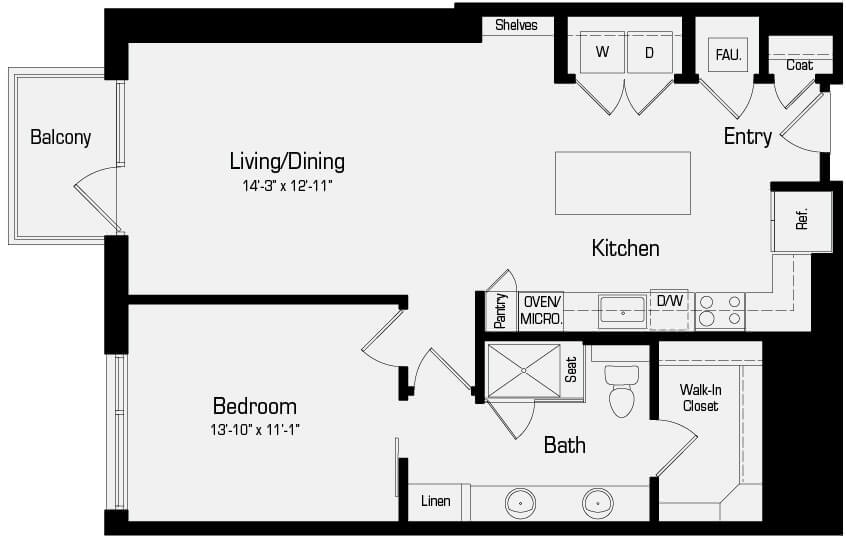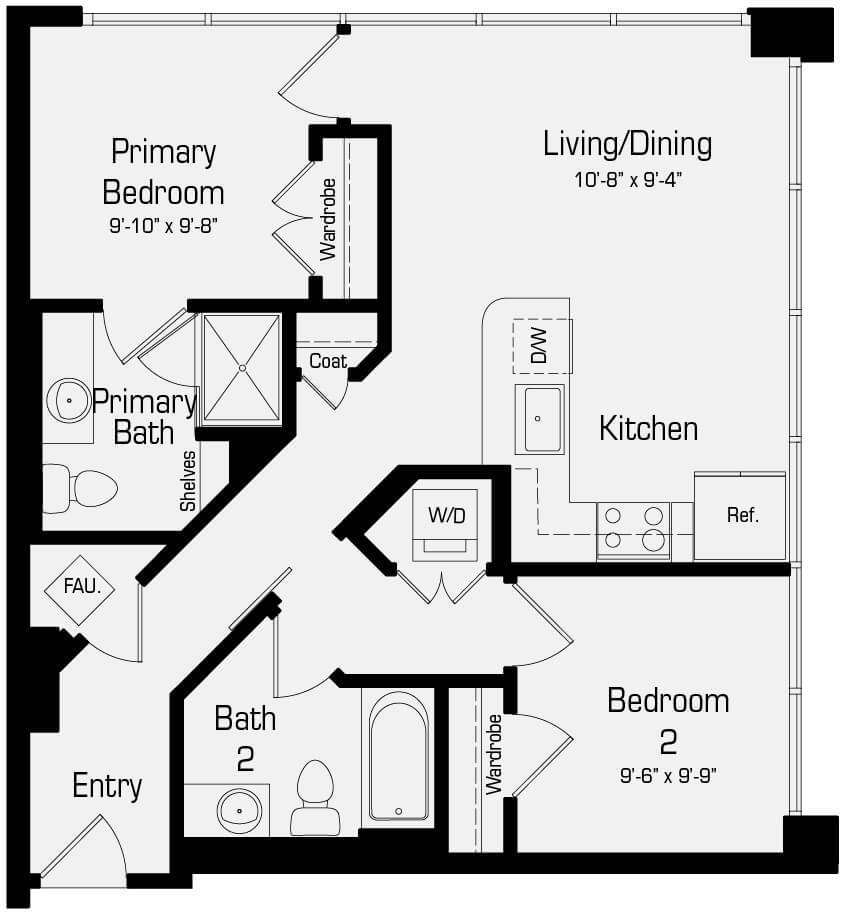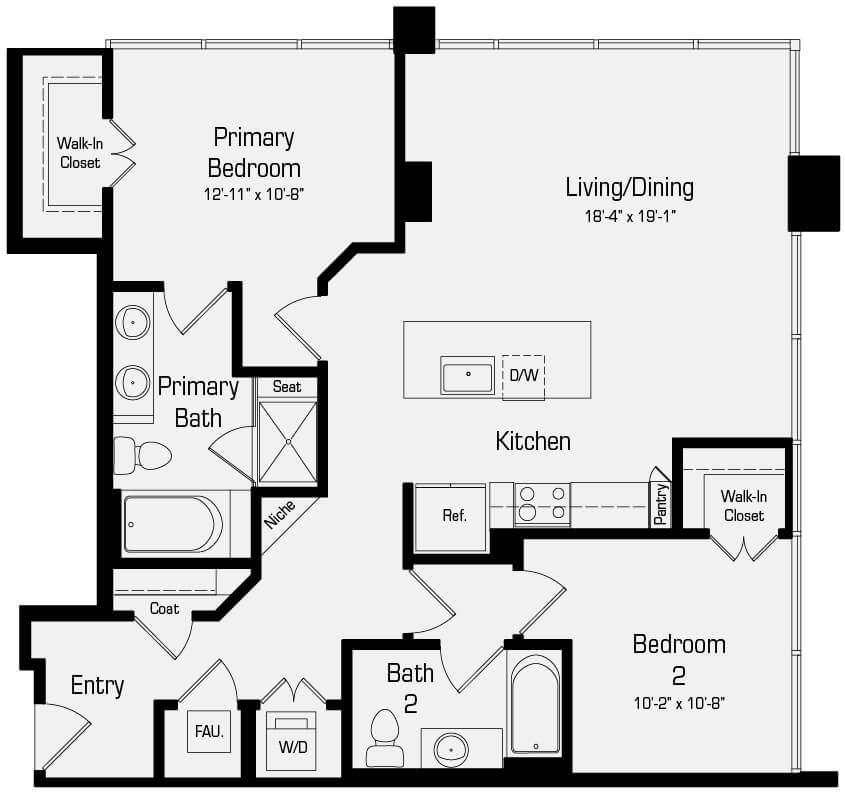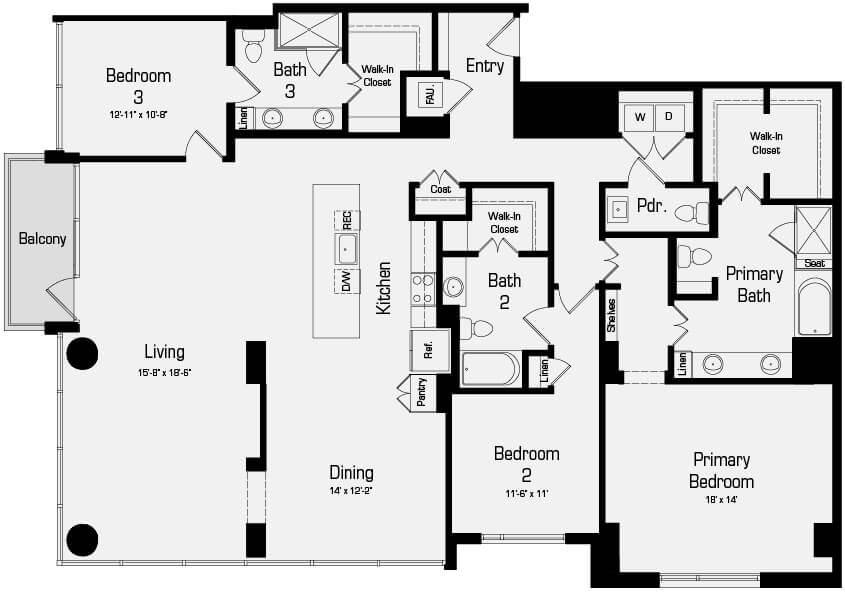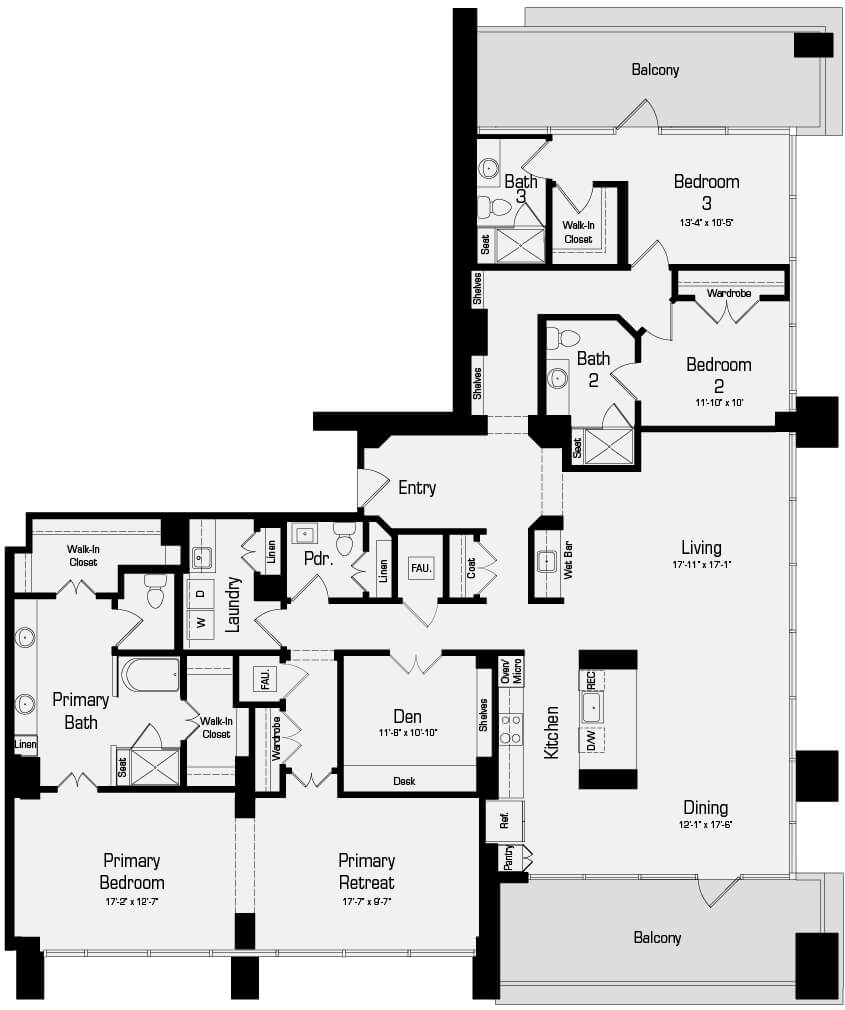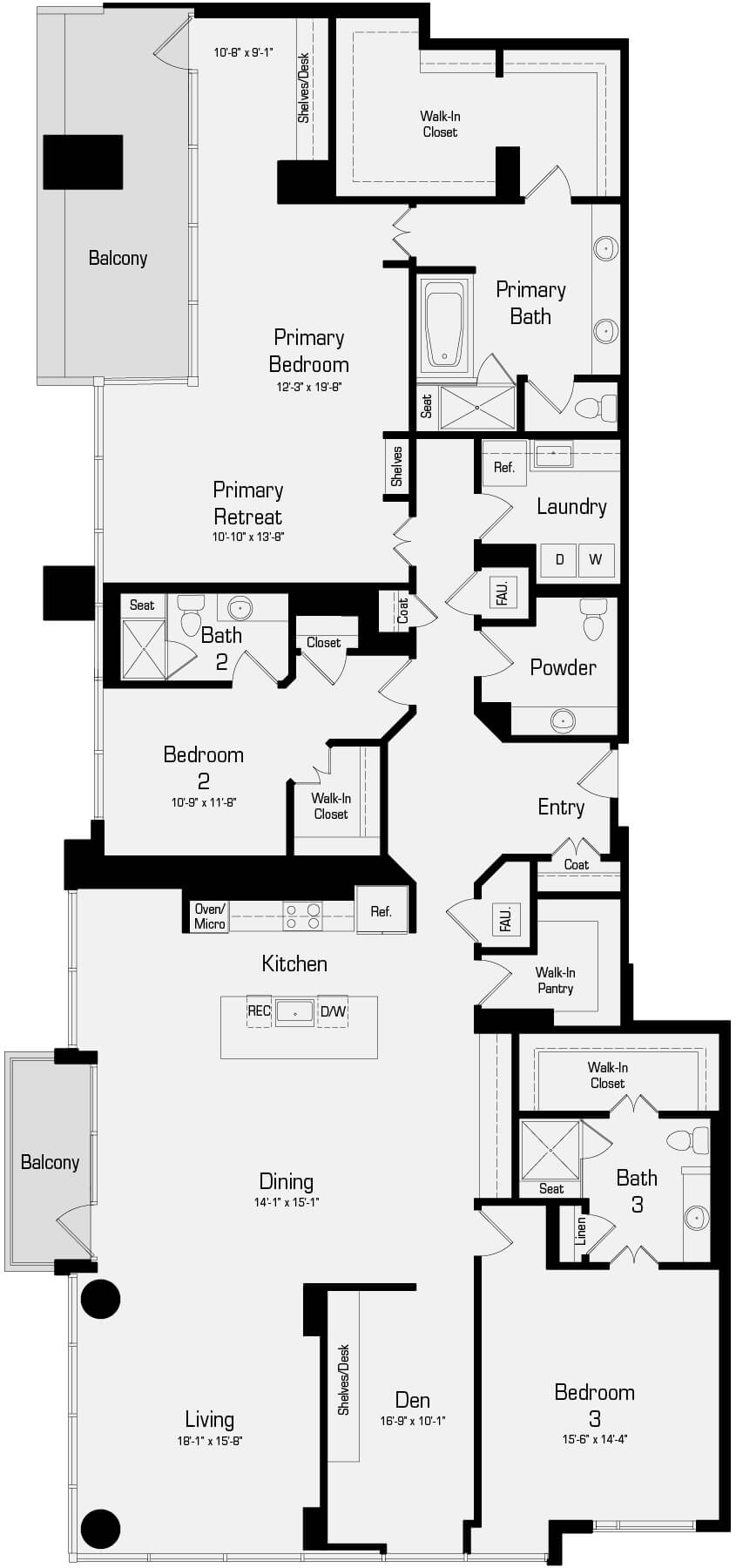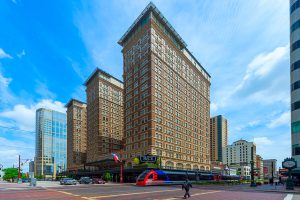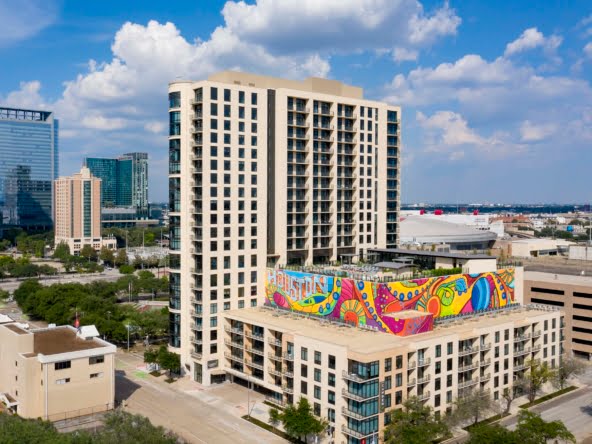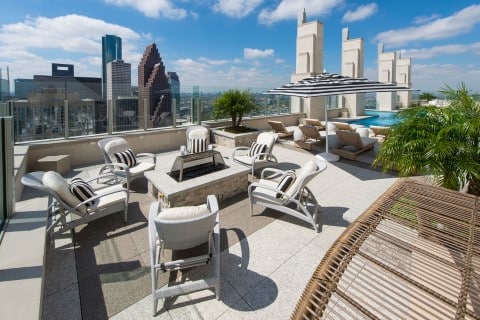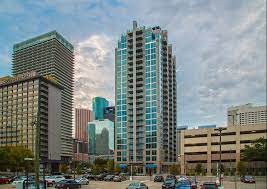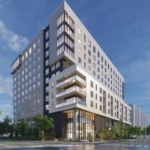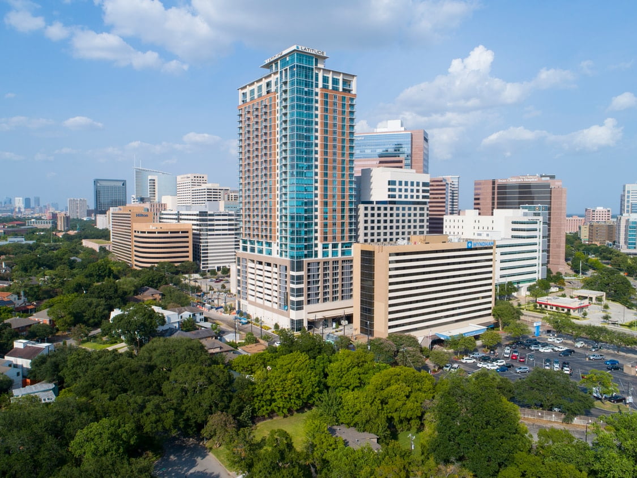For Rent
Latitude Med Center
1850 Old Main Street, Houston, TX, USA, Medical Center
Description
Latitude Med Center offers modern luxury apartments in Houston, with immediate proximity to the Texas Medical Center, Rice University, and Hermann Park. The community features a range of refined micro units, studios, and 1- to 3-bedroom residences with designer finishes and contemporary features. Amenities include a fully equipped fitness center, clubroom with lounge, business center, dog walking area, and an outdoor terrace with kitchens. The 35th floor boasts an infinity edge pool and fine-dining room.
Address
Open on Google Maps- State/county Texas
- Country United States
Details
- Price: Starting from $1,265/Monthly
- Property Size: 331 to 3,767 sq. ft.
- Garages: Secure parking available.
- Property Status: For Rent
Floor Plans
S1
- Size: 520 sq. ft.
- 1
S3
- Size: 655 sq. ft.
- 1
A1
- Size: 731 sq. ft.
- 1
- 1
A2
- Size: 891 sq. ft.
- 1
- 1
B1
- Size: 817 sq. ft.
- 2
- 2
B4
- Size: 1,157 sq. ft.
- 2
- 2
C1
- Size: 2,497 sq. ft.
- 3
- 3.5
P2
- Size: 2,838 sq. ft.
- 3
- 3.5
360° Virtual Tour
Similar Listings
Compare listings
Compare
