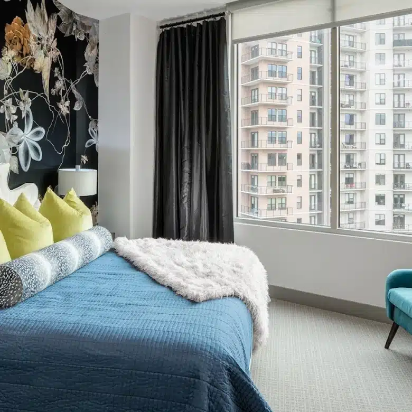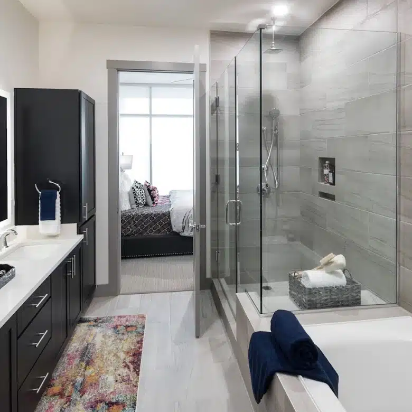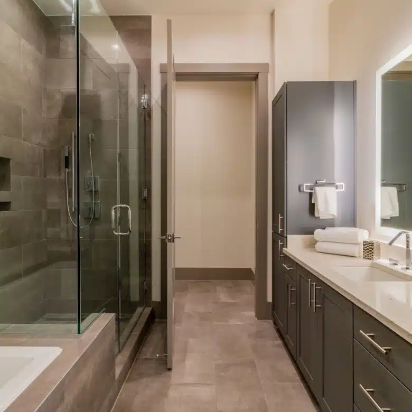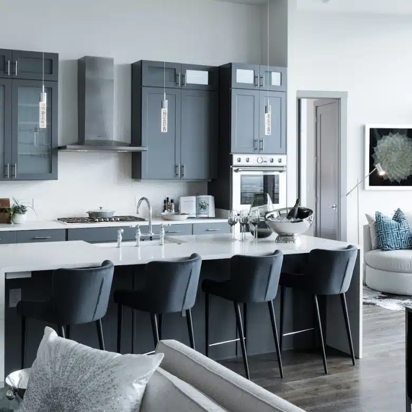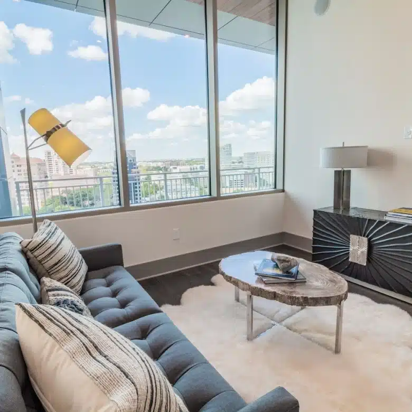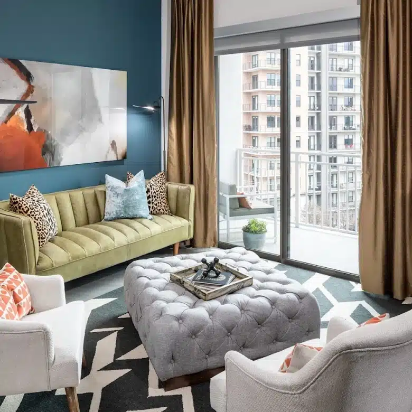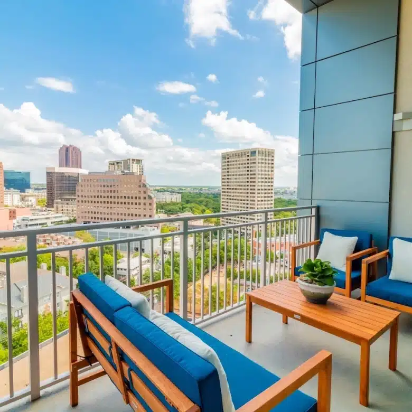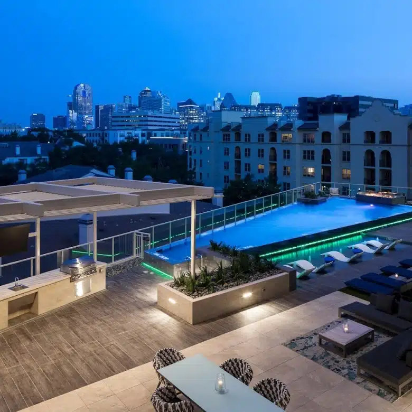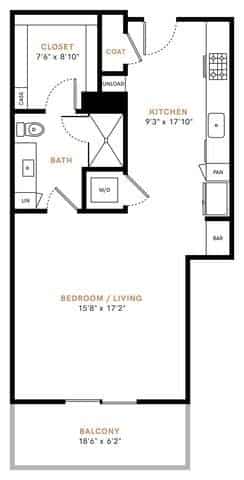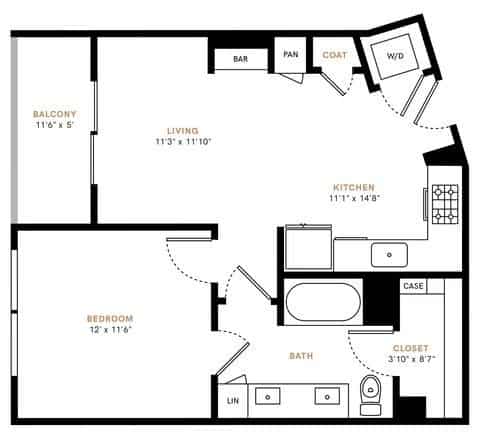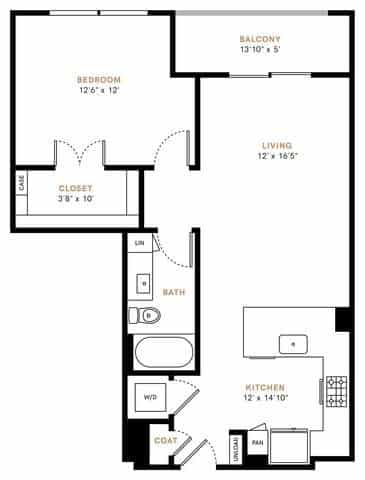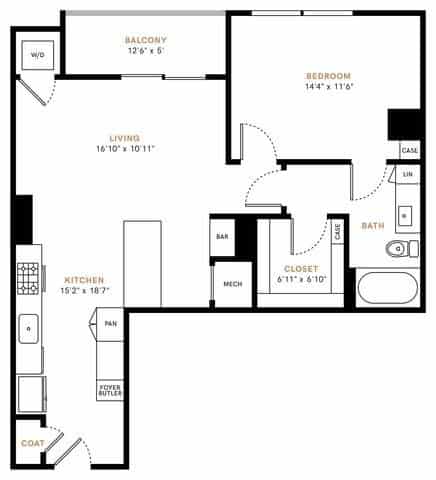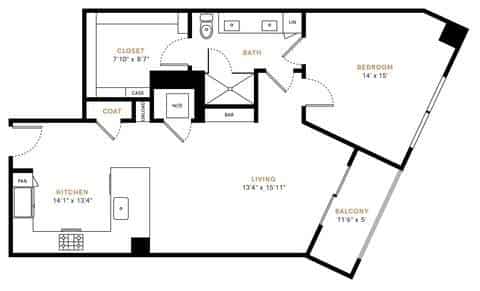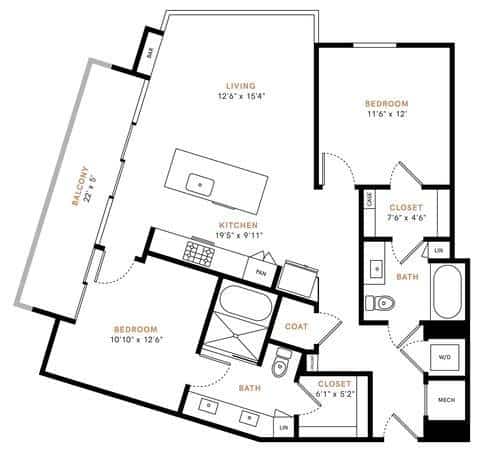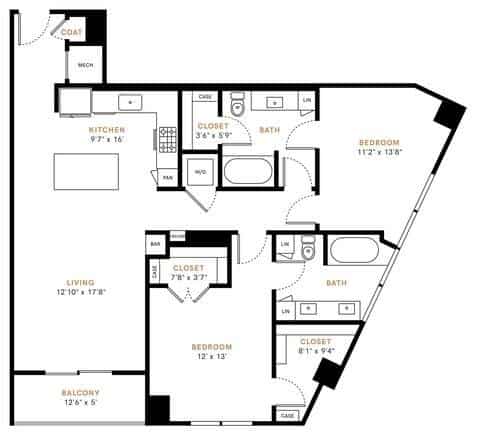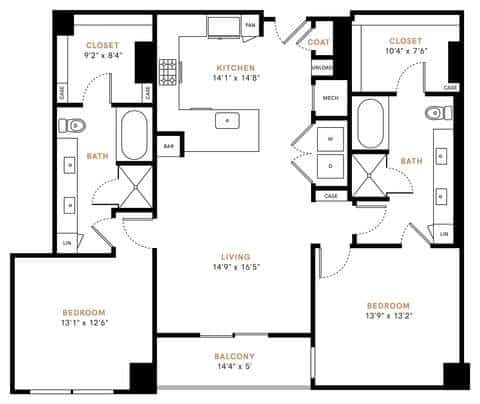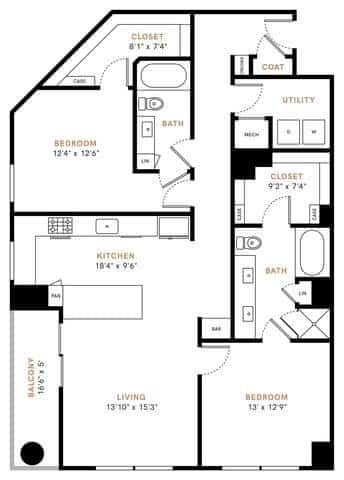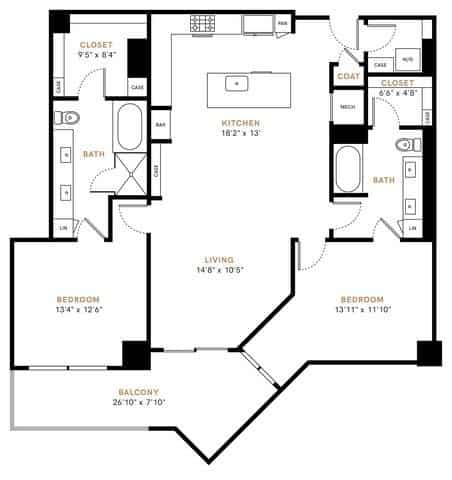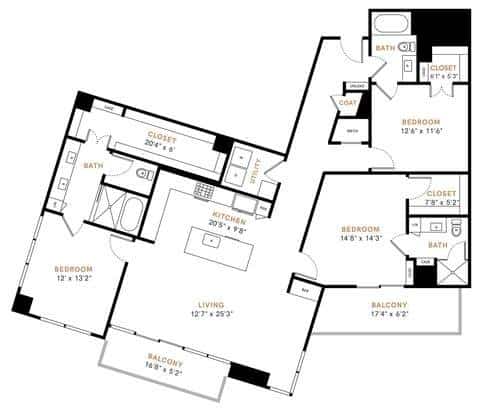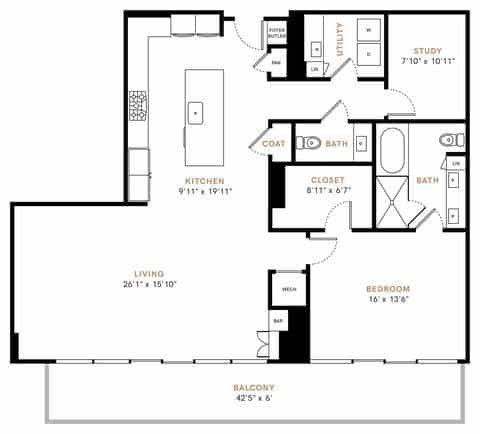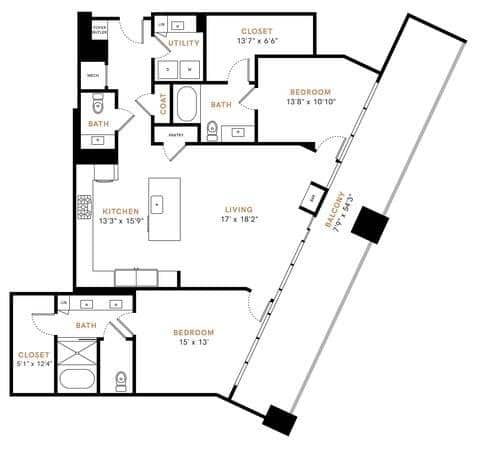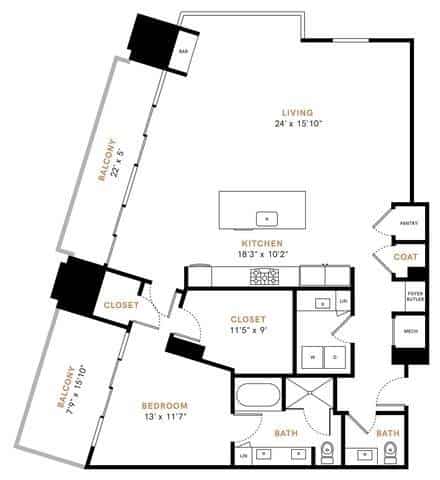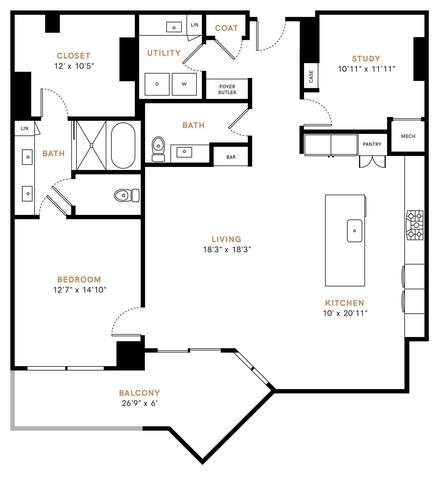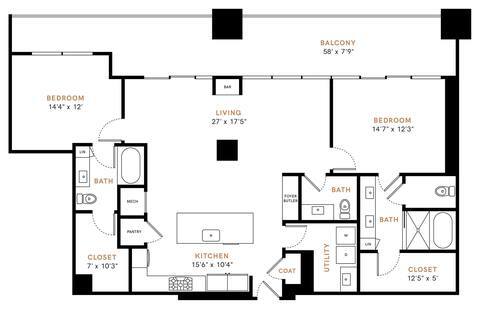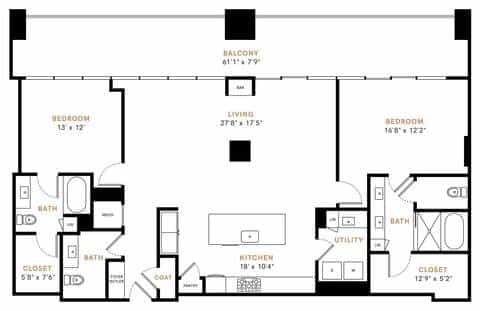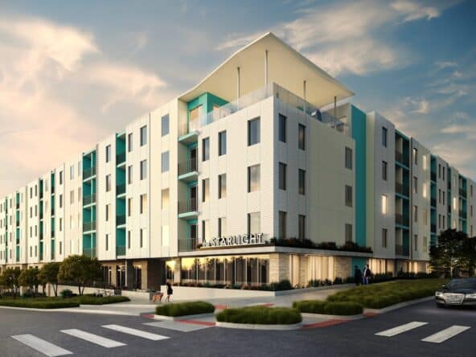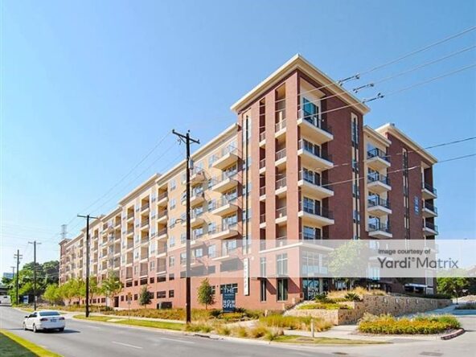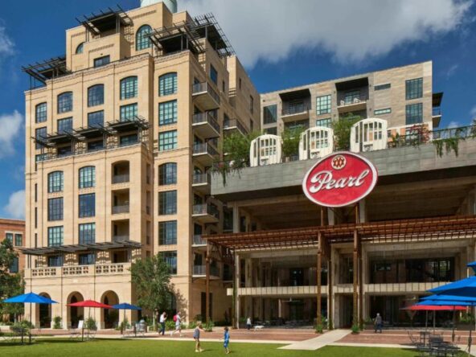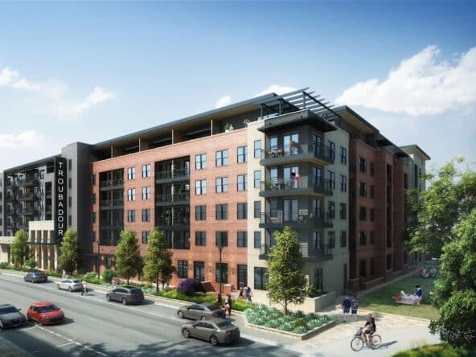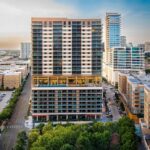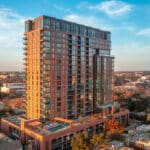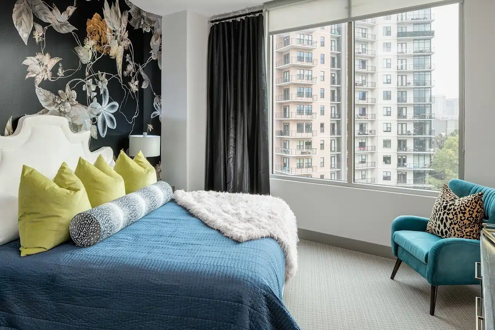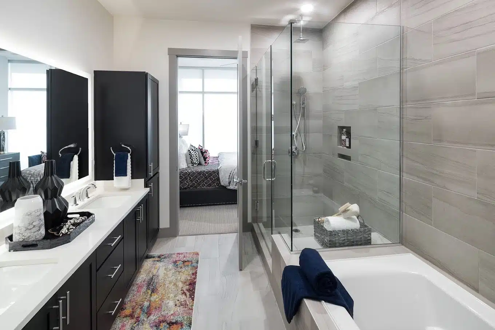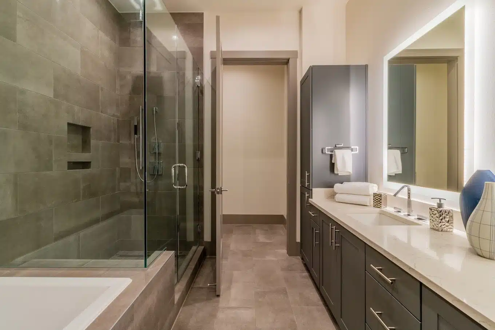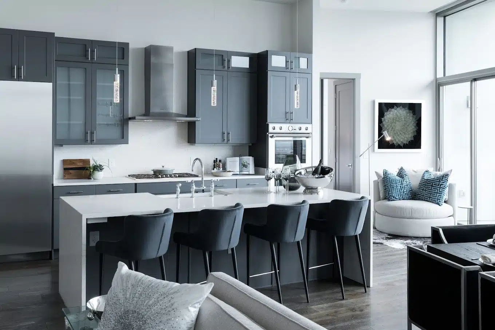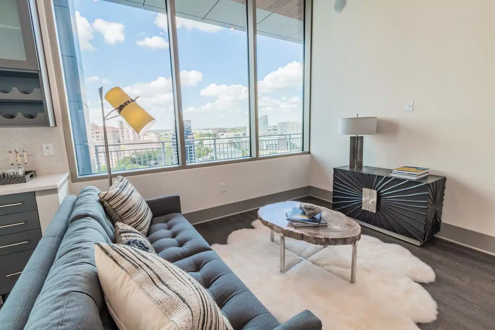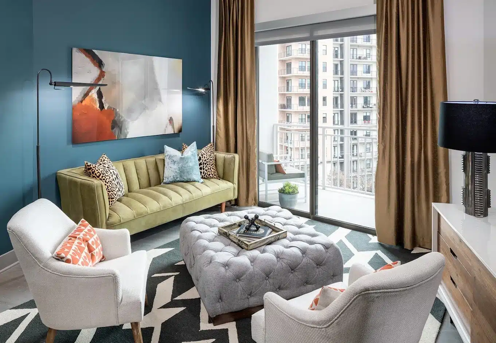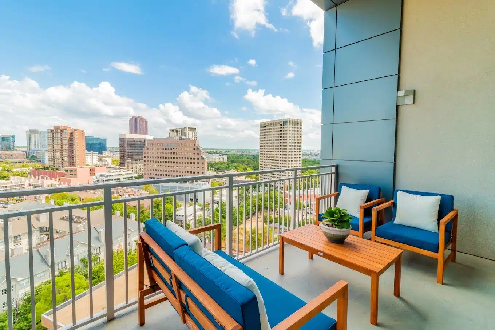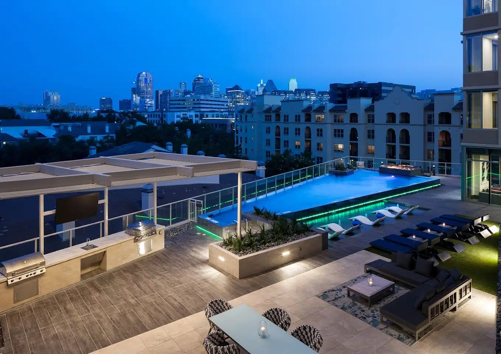Carlisle & Vine: Sophisticated Living in Uptown Dallas
Description
Welcome to Carlisle & Vine – Immerse yourself in the upscale lifestyle at Carlisle & Vine in Uptown Dallas, where modern luxury meets convenience. This premium community features a range of beautifully designed studio, one, two, and three-bedroom apartments equipped with top-tier amenities.
Apartment Selection
- Studio Apartments: Efficiently designed for modern living.
- One-Bedroom Apartments: Spacious with refined finishes.
- Two-Bedroom Apartments: Perfect for sharing or families, offering generous living space.
- Three-Bedroom Apartments: The pinnacle of comfort and luxury, ideal for larger families or extra space needs.
Apartment Details
- Bathrooms: Elegant bathroom designs with modern fixtures.
- Size Range: Options from cozy studios to expansive three-bedroom layouts.
Unique Features and Amenities
- Luxury Pool: Resort-style relaxation area with cabanas.
- Fitness Center: Fully equipped for all workout needs.
- Clubhouse: Spacious and stylish for resident events.
- Business Center: Ideal for professional needs.
Discover Local Life at Carlisle & Vine
- Dining and Shopping: Steps away from top dining spots and boutique shopping.
- Culture and Entertainment: Near arts venues and cultural events, enhancing your urban experience.
- Connectivity: Excellent transportation links make it easy to explore Dallas.
Additional Information
- Home Automation: Equipped with smart home technology.
- High-end Appliances: State-of-the-art kitchen equipment.
- Design: High ceilings and expansive window views.
- Comfort: Wood flooring and designer touches throughout.
Experience upscale living at Carlisle & Vine in Uptown Dallas with iFindApartment. We provide a completely free service to assist you in finding your ideal apartment, plus benefit from cashback on your lease. Ready to begin your apartment hunt? Click “Work with a Locator” for customized service or “Contact Us” to discover your options. Let us facilitate a smooth and rewarding apartment search experience.
Address
Open on Google Maps- State/county TX
- Country USA
Details
- Price: Starting from $2,043/Mo
- Garages: Secure parking available.
Floor Plans
- Size: 583 Sq.Ft
- Studio
- 1
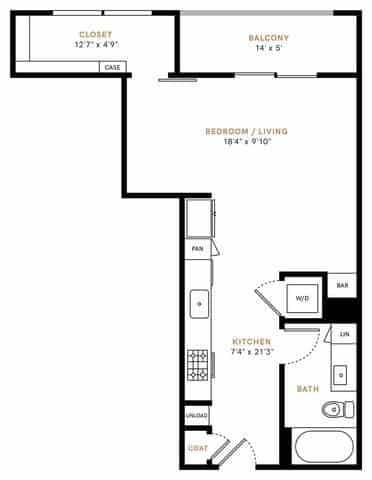
Description:
Explore the efficiency and style of the E1 studio apartment, offering 583 square feet of modern living space. This studio features a functional design with a full bathroom and a kitchen area, perfect for the busy urbanite seeking a compact yet comfortable home base. Contact us for pricing and get more details.
- Size: 696 Sq.Ft
- Studio
- 1
- Size: 633 Sq.Ft
- 1
- 1
- Size: 790 Sq.Ft
- 1
- 1
- Size: 829 Sq.Ft
- 1
- 1
- Size: 914 Sq.Ft
- 1
- 1
- Size: 1150 Sq.Ft
- 2
- 2
- Size: 1253 Sq.Ft
- 2
- 2
- Size: 1401 Sq.Ft
- 2
- 2
- Size: 1418 Sq.Ft
- 2
- 2
- Size: 1451 Sq.Ft
- 2
- 2
- Size: 1808 Sq.Ft
- 3
- 3
- Size: 1511 Sq.Ft
- 1
- 1.5
- Size: 1536 Sq.Ft
- 2
- 2.5
- Size: 1567 Sq.Ft
- 1
- 1.5
- Size: 1558 Sq.Ft
- 1
- 1.5
- Size: 1590 Sq.Ft
- 2
- 2.5
Similar Listings
Starlight Apartments: Modern Luxury in Austin, Texas
2901, Manor Road, Austin, Travis County, Texas, 78722, United States, Blackland DetailsThe Alexan: Modern Luxury Living in Dallas
3333 Harry Hines Blvd, Dallas, TX 75201, USA, Victory Park DetailsThe Cellars at Pearl: Exquisite Living in San Antonio’s Historic Pearl District
312 Pearl Pkwy, San Antonio, TX 78215, USA DetailsTroubadour Apartments: Contemporary Luxury in the Heart of Austin
3403 Harmon Ave, Austin, Texas 78705, USA DetailsCompare listings
Compare
