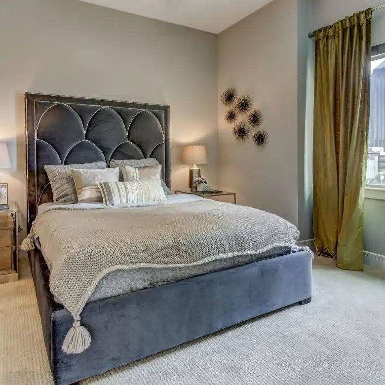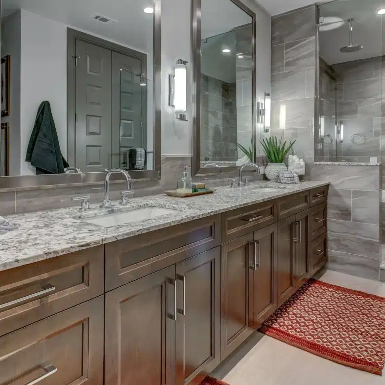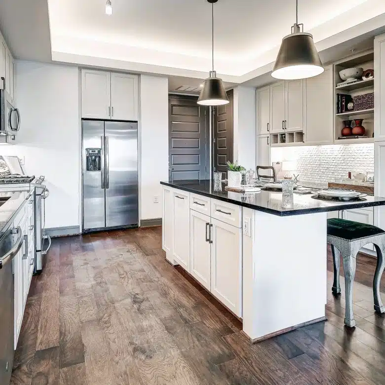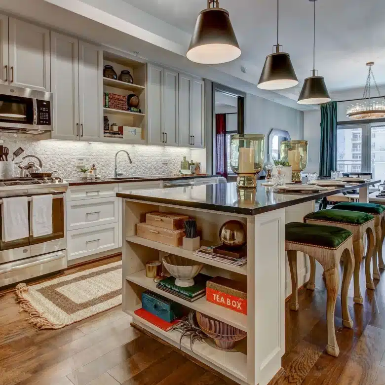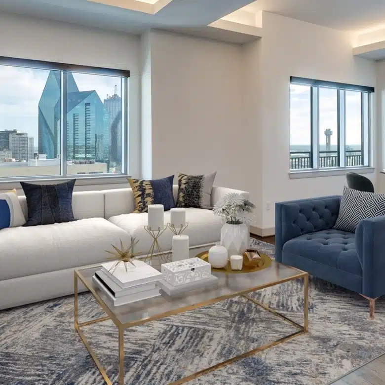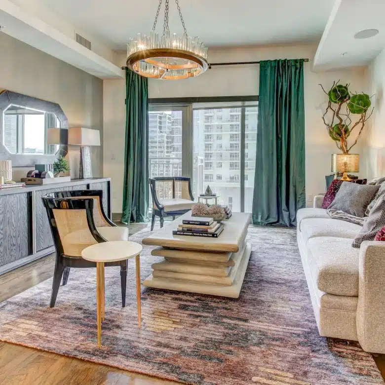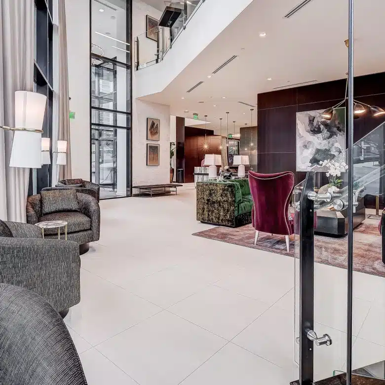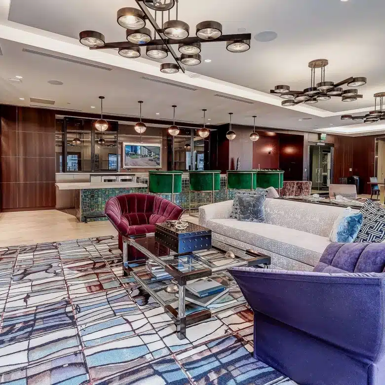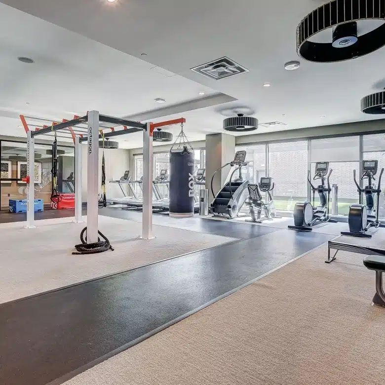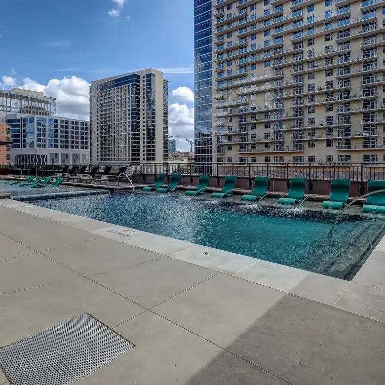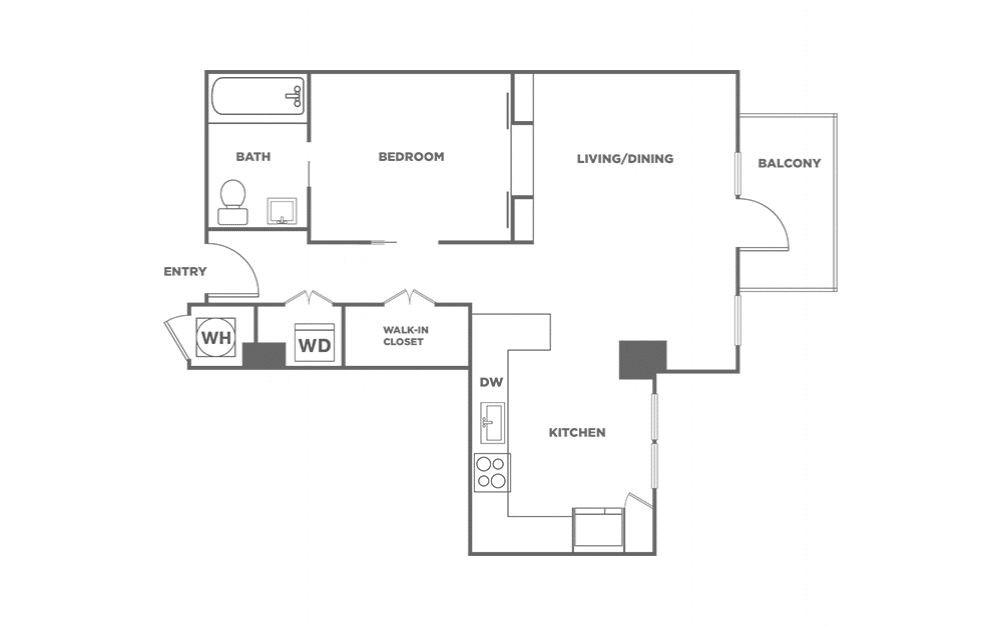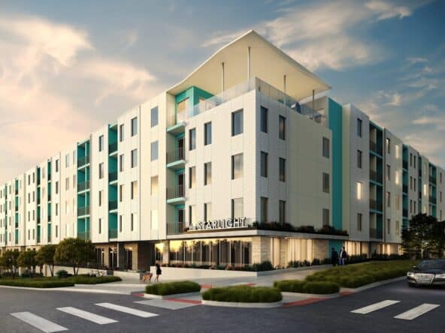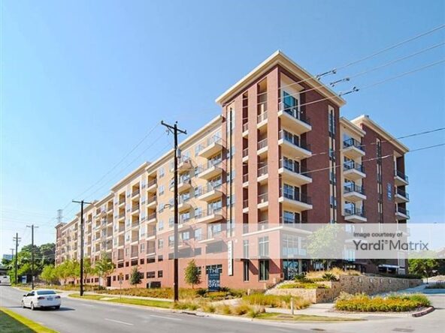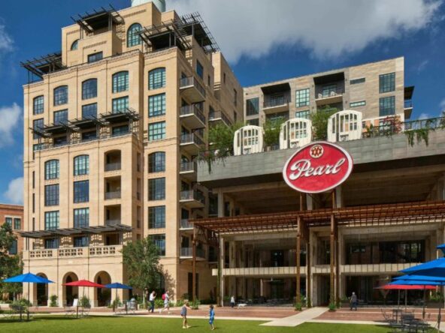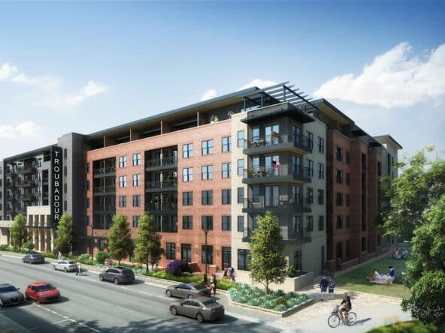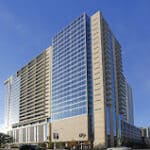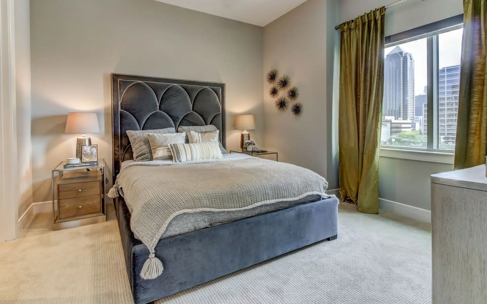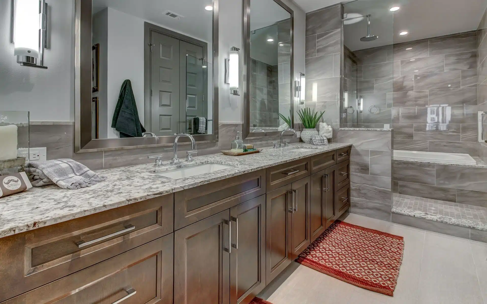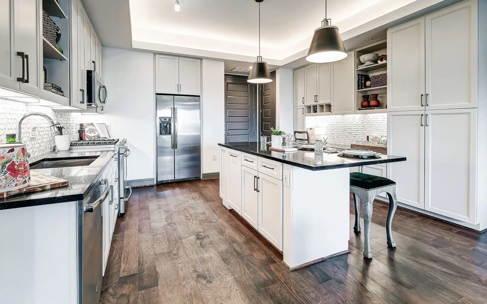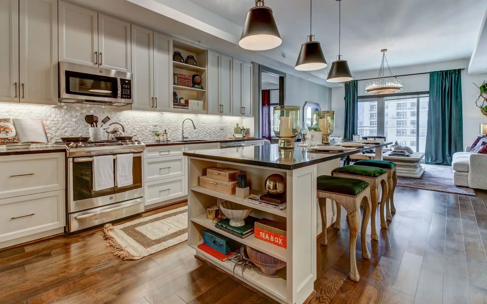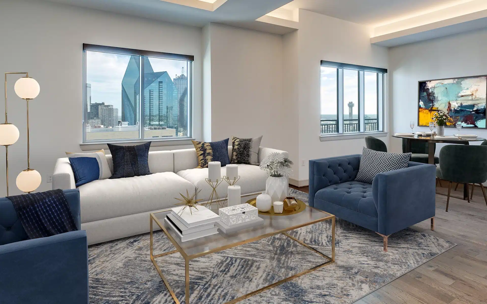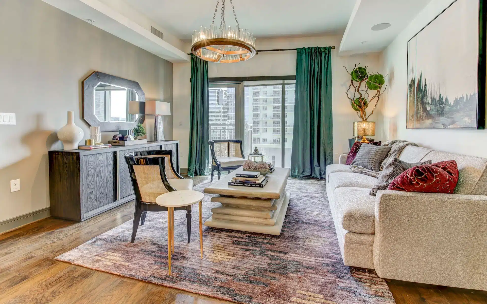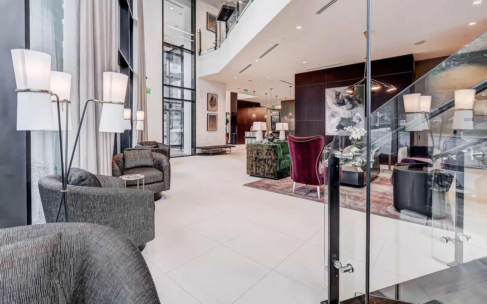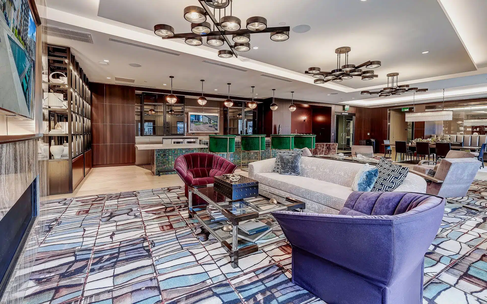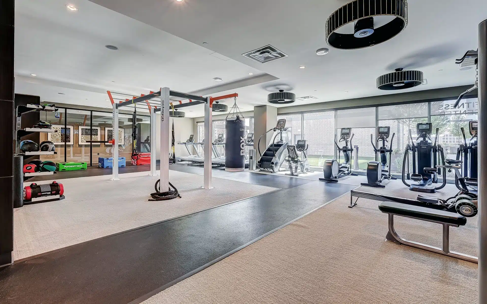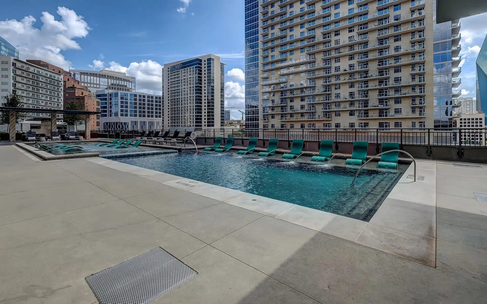The Christopher at the Union: Refined Living in the Heart of Dallas
Description
Welcome to Christopher at the Union – a prestigious apartment complex located in the heart of Austin, Texas. This luxury residence offers an exceptional living experience, catering to individuals who seek sophistication, convenience, and comfort in their daily lives. The complex is designed with modern architecture and high-end finishes, making it an ideal choice for residents looking for a blend of elegance and practicality.
Apartment Selection
- Studio Apartments: Perfect for singles or couples, featuring efficient space utilization and modern amenities.
- One-Bedroom Apartments: Ideal for those who need a bit more space with separate living and sleeping areas.
- Two-Bedroom Apartments: Great for roommates or small families, offering spacious layouts and privacy.
- Three-Bedroom Apartments: Best suited for larger families or those needing extra space for a home office.
Apartment Details
- Bathrooms: Options include elegant one and two-bathroom configurations.
- Size Range: Apartments range from 436 to 1,910 sq ft, designed to fit various lifestyles and preferences.
Unique Features and Amenities
- Pool: Resort-style pool with sundeck and cabanas.
- Fitness Center: Large, well-equipped gym for all your fitness needs.
- Concierge Service: 24-hour concierge to assist with all your personal requirements.
- Business Center: Fully equipped for all your professional needs.
- Air Conditioning: Central air conditioning to ensure your comfort year-round.
- Hardwood Floors: Stylish and durable hardwood floors in living areas.
- Modern Kitchens: Chef-inspired kitchens with stainless steel appliances and granite countertops.
- Walk-In Closets: Spacious closets that provide ample storage space.
Local Amenities
- Cultural and Artistic Hub: Close to Dallas’s vibrant cultural and arts districts.
- Dynamic Nightlife and Dining: Access to upscale restaurants and vibrant nightlife options.
- Green Spaces and Outdoor Activities: Near Klyde Warren Park and other green spaces.
- Thriving Business and Employment Opportunities: Located in a bustling economic area with numerous professional opportunities.
- Excellent Connectivity and Transportation: Easy access to public transportation and major highways.
Additional Information
- Community Amenities: Include a pet park, outdoor fireplace lounge, and valet services.
- Apartment Features: Each unit includes a washer/dryer and high-speed internet access.
Discover The Christopher at the Union in Dallas with iFindApartment. Our free apartment-finding service simplifies your search for the ideal home. Plus, enjoy cashback on your rent when you lease through us. Ready to find your perfect home? Click “Work with a Locator” for personalized assistance or “Contact Us” to explore your options and begin your luxury living experience at The Christopher.
Address
Open on Google Maps- State/county TX
- Country USA
Details
- Price: Starting from $1,274/Mo
- Garages: Secure parking available.
Floor Plans
- Size: 719 Sq.Ft
- Studio
- 1
- Size: 582 - 733 Sq.Ft
- Studio
- 1

Description:
The S2 studio apartment offers between 582 and 733 square feet of living space, including a full bathroom and a streamlined kitchen. This layout accommodates different preferences for size and style, making it suitable for those who value simplicity and flexibility. Contact us for pricing and get more details.
- Size: 723 Sq.Ft
- 1
- 1
Description:
The A1 one-bedroom apartment provides 723 square feet of thoughtfully designed space, featuring a comfortable bedroom, a full bathroom, and an open living area that integrates seamlessly with the kitchen, offering a blend of comfort and style. Contact us for pricing and get more details.
- Size: 875 - 893 Sq.Ft
- 1
- 1
- Size: 797 - 874 Sq.Ft
- 1
- 1
- Size: 783 - 864 Sq.Ft
- 1
- 1
- Size: 1224 Sq.Ft
- 2
- 2
- Size: 1276 Sq.Ft
- 2
- 2
- Size: 1294 Sq.Ft
- 2
- 2
- Size: 1440 Sq.Ft
- 2
- 2
- Size: 1495 Sq.Ft
- 2
- 2
- Size: 2556 Sq.Ft
- 3
- 3.5
- Size: 1069 Sq.Ft
- 1
- 1.5
- Size: 1181 Sq.Ft
- 1
- 2
- Size: 1453 Sq.Ft
- 2
- 2
- Size: 2724 Sq.Ft
- 3
- 3.5
- Size: 2916 Sq.Ft
- 3
- 3.5
Similar Listings
Starlight Apartments: Modern Luxury in Austin, Texas
2901, Manor Road, Austin, Travis County, Texas, 78722, United States, Blackland DetailsThe Alexan: Modern Luxury Living in Dallas
3333 Harry Hines Blvd, Dallas, TX 75201, USA, Victory Park DetailsThe Cellars at Pearl: Exquisite Living in San Antonio’s Historic Pearl District
312 Pearl Pkwy, San Antonio, TX 78215, USA DetailsTroubadour Apartments: Contemporary Luxury in the Heart of Austin
3403 Harmon Ave, Austin, Texas 78705, USA DetailsCompare listings
Compare
