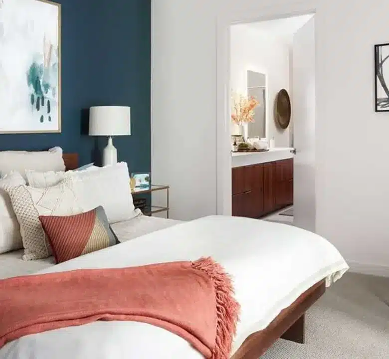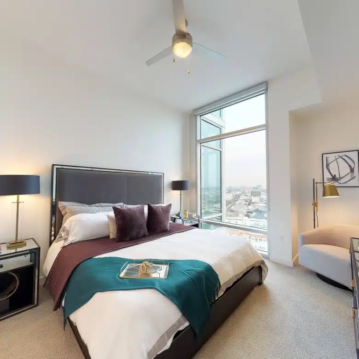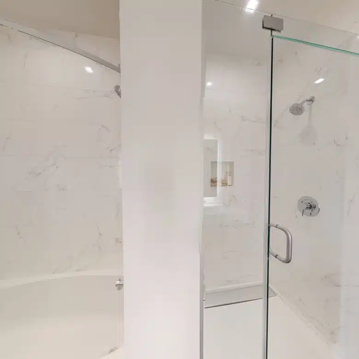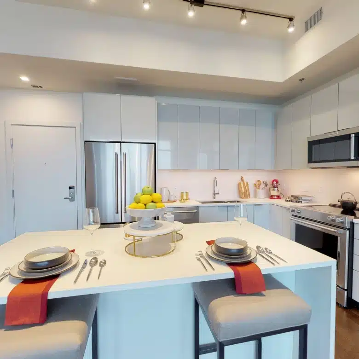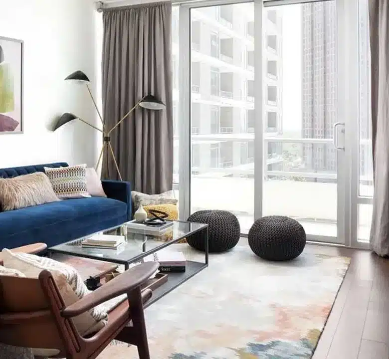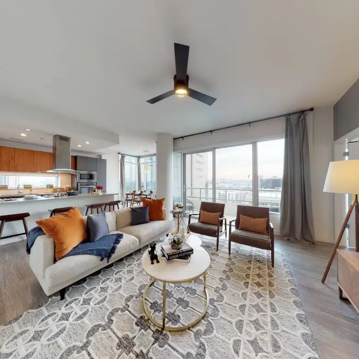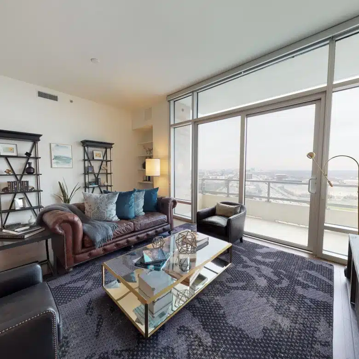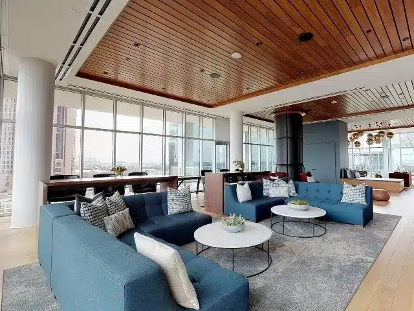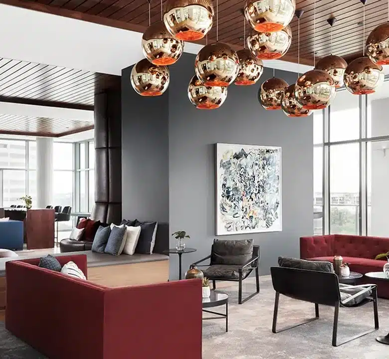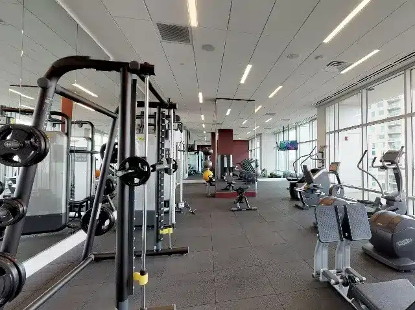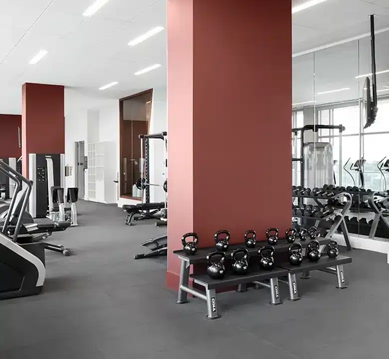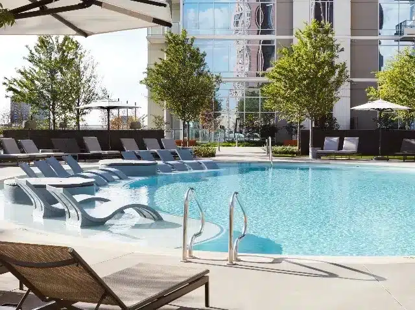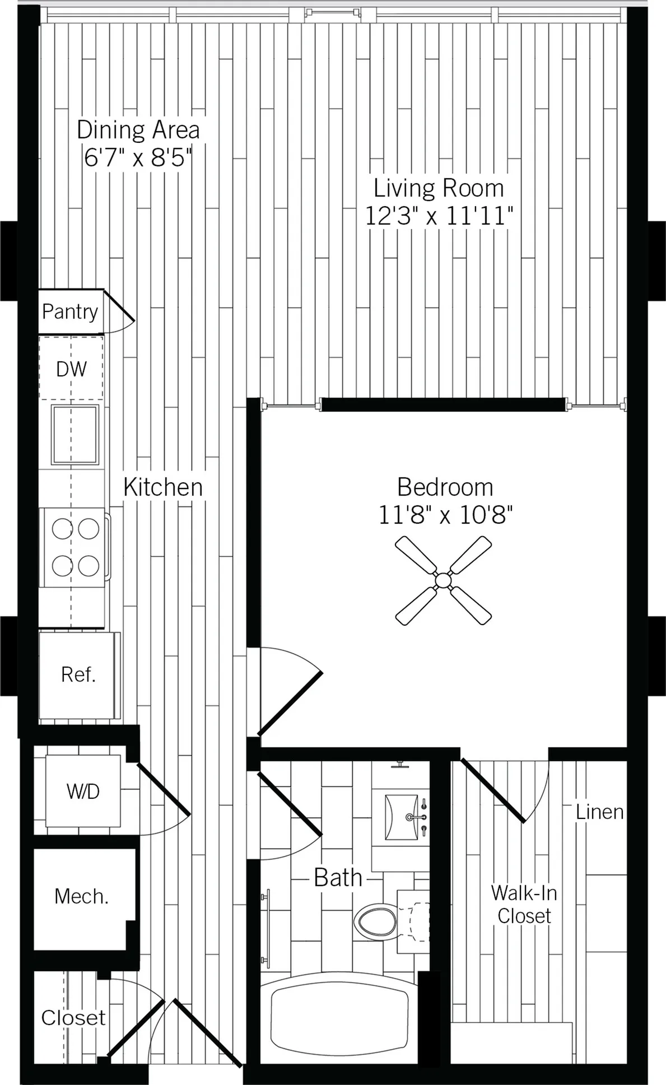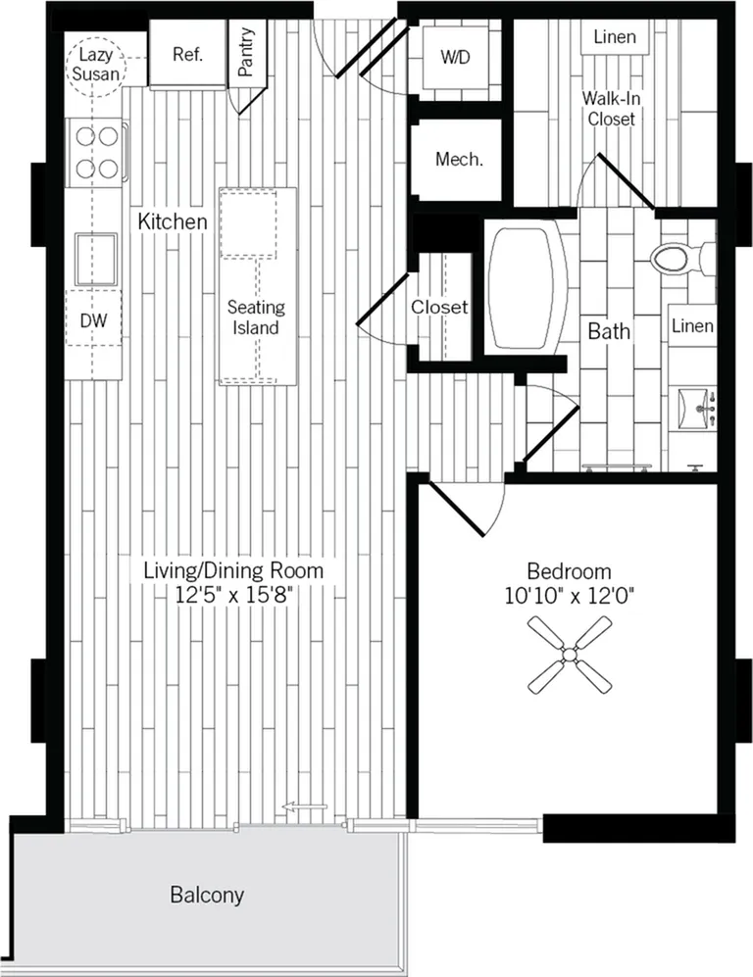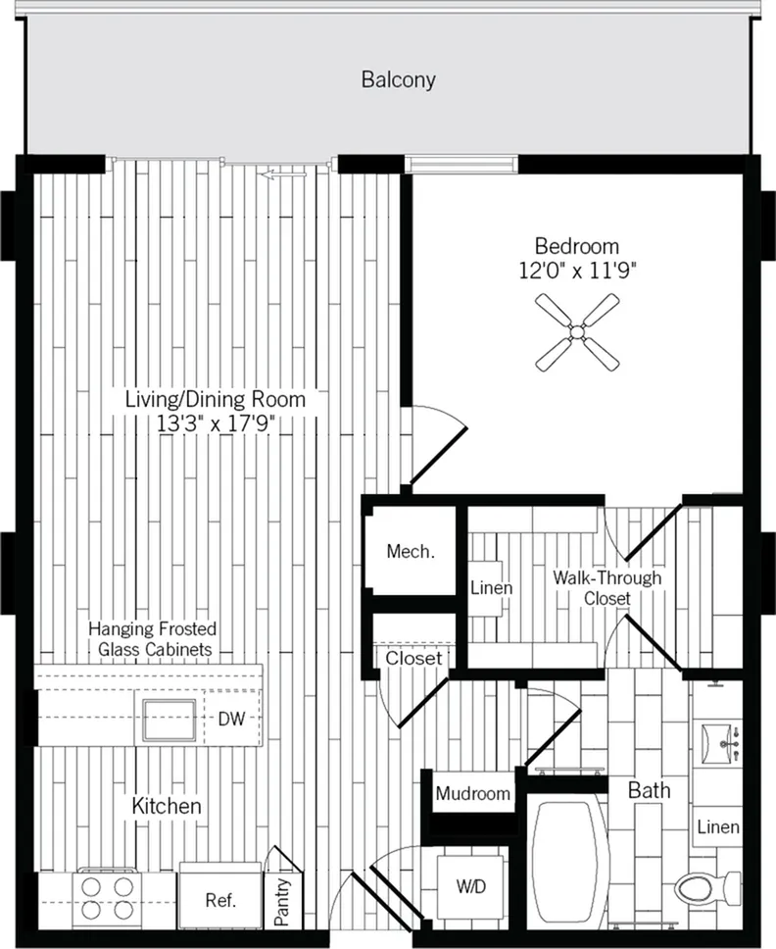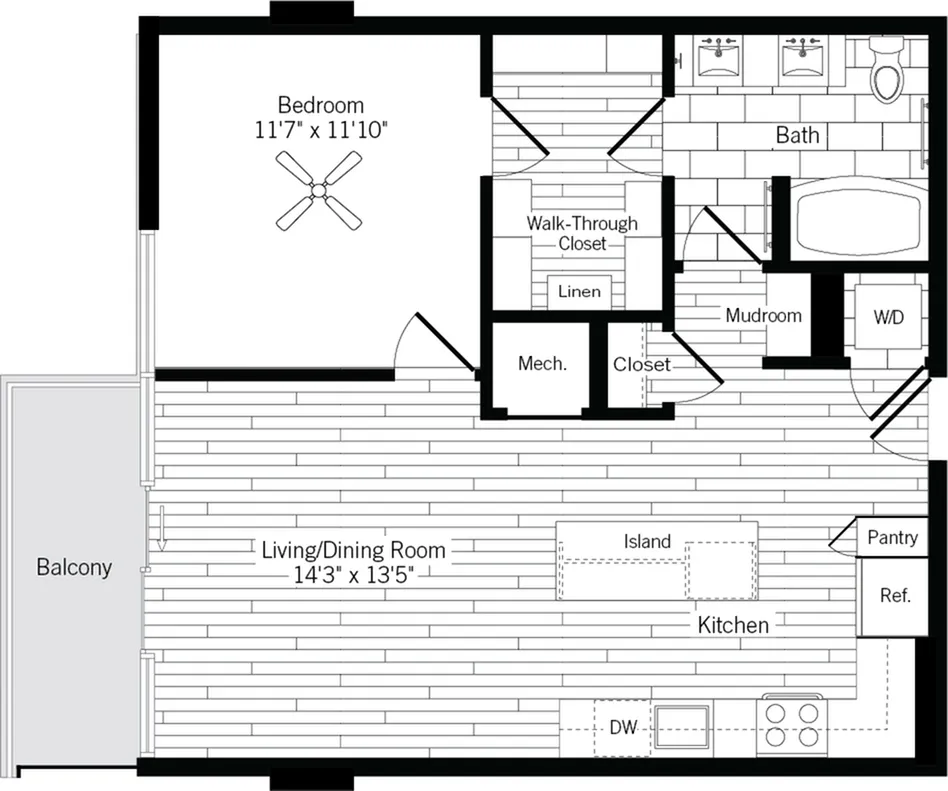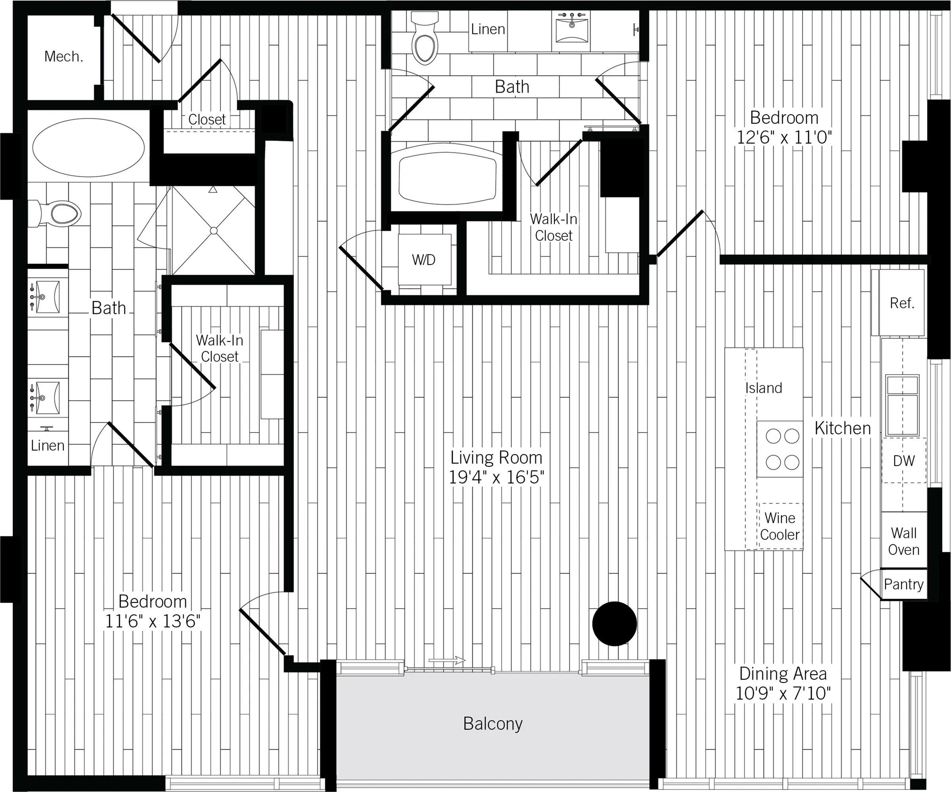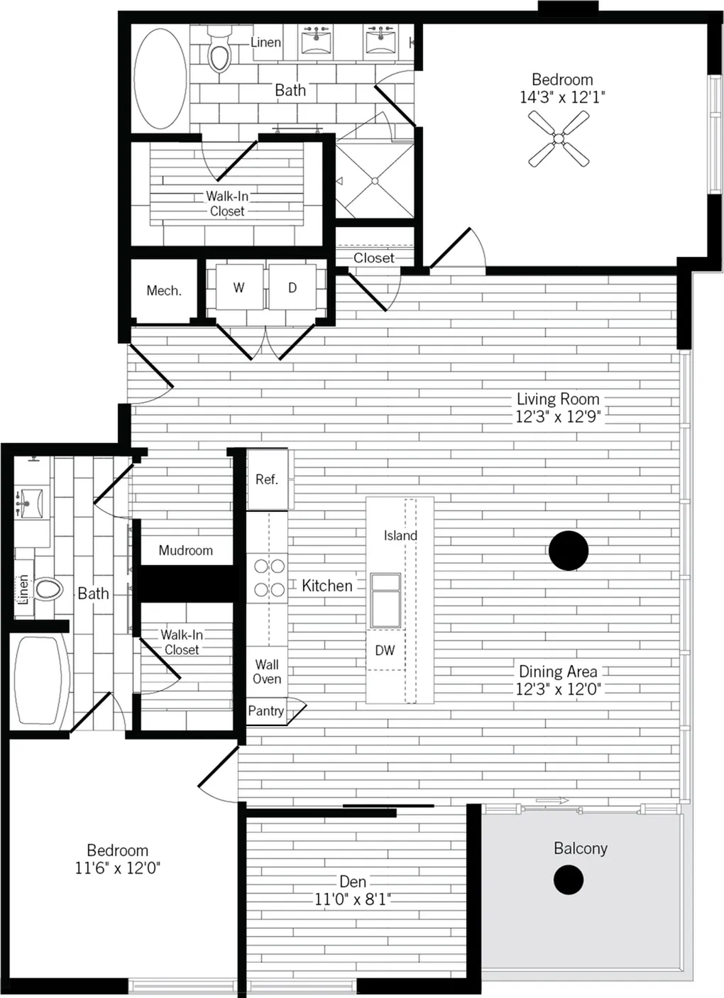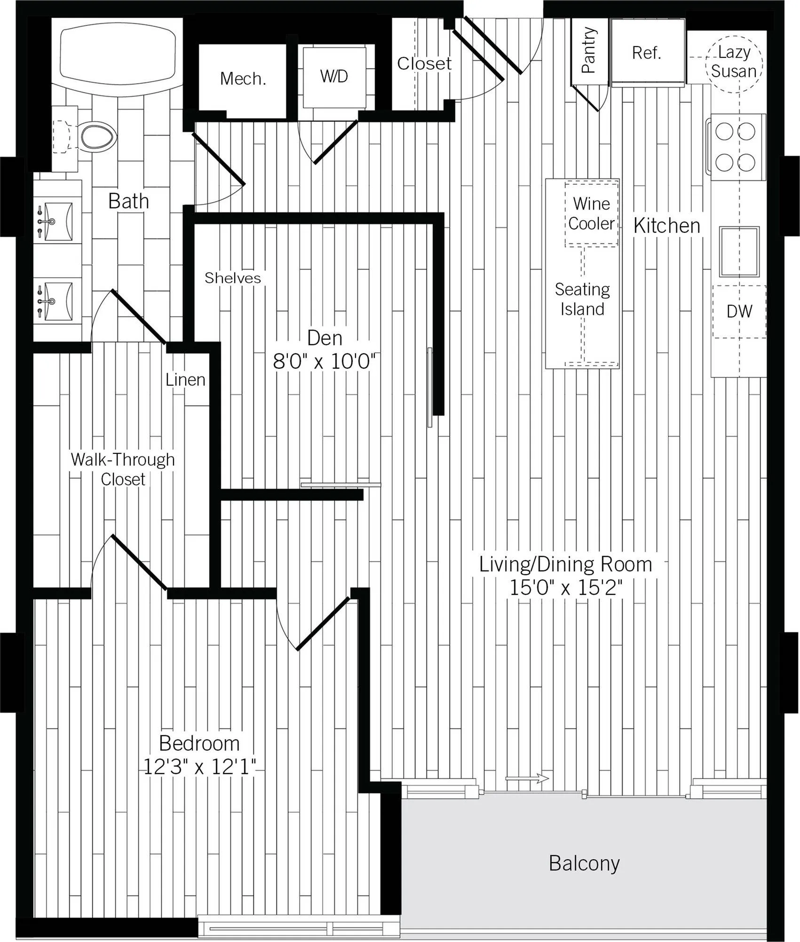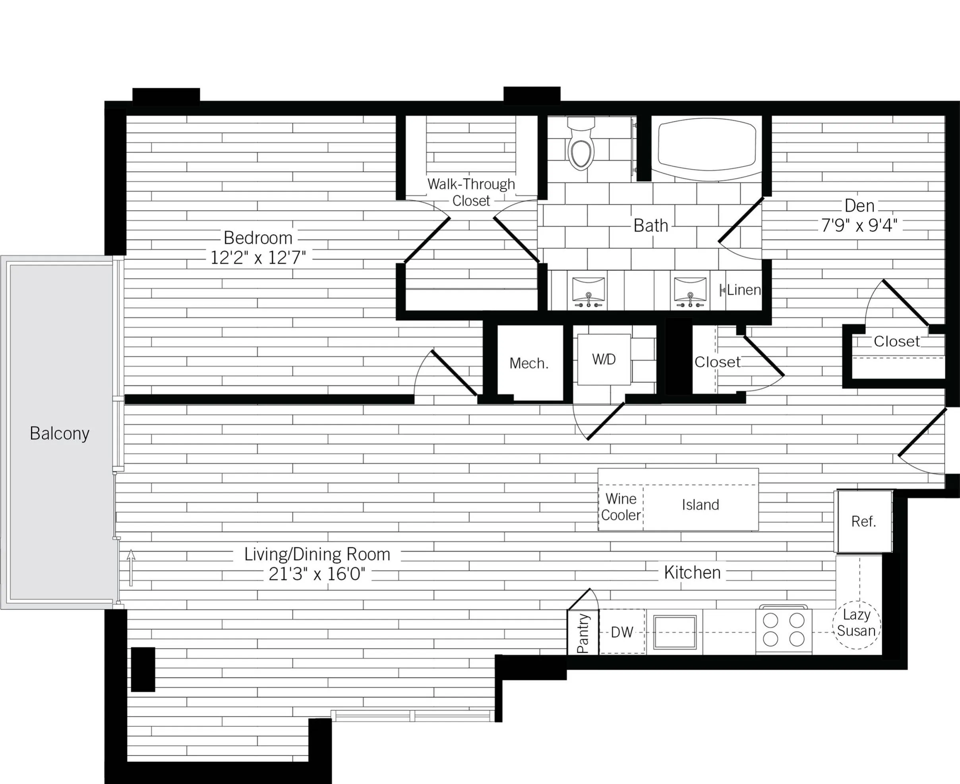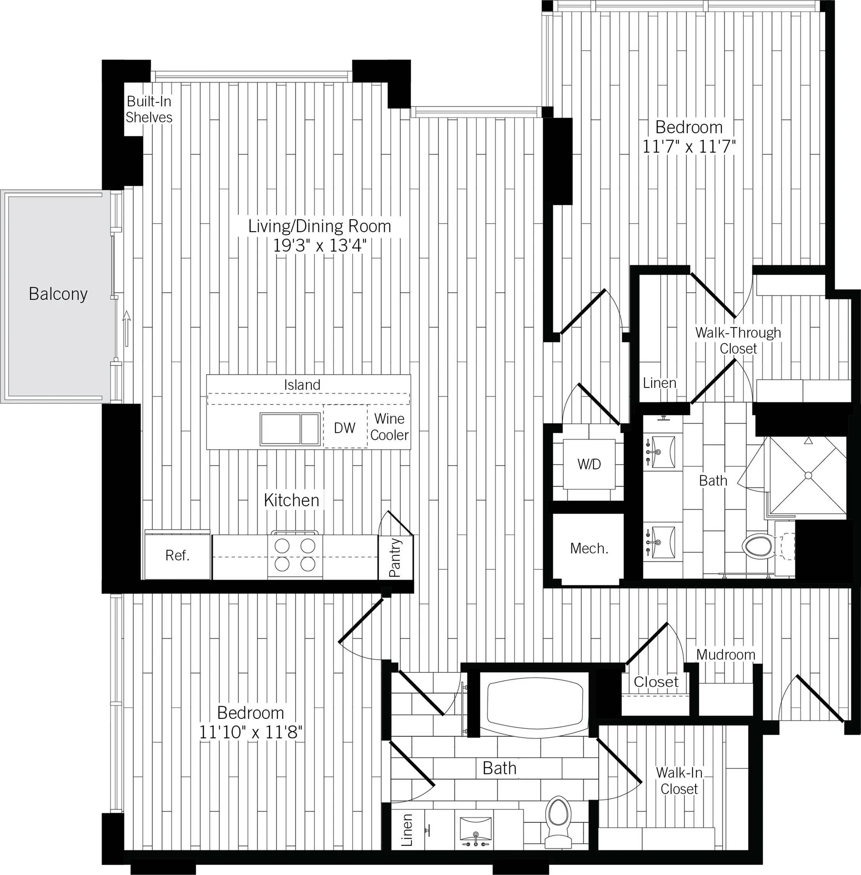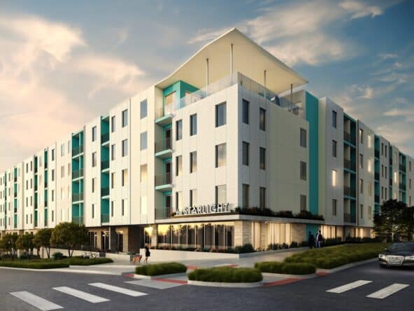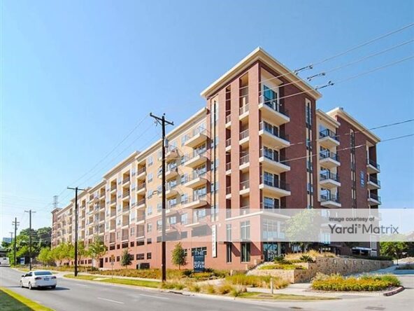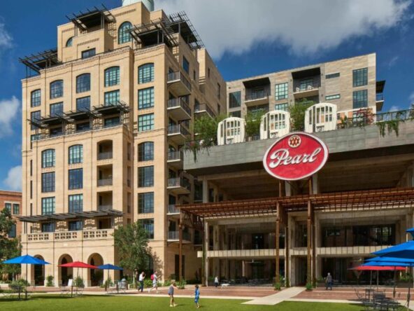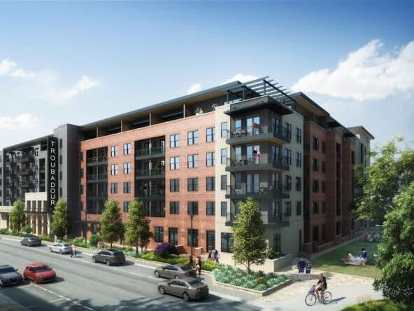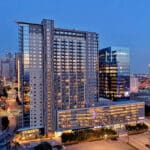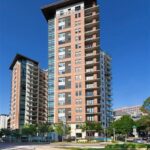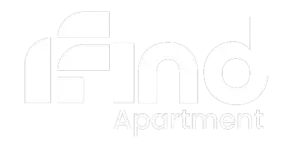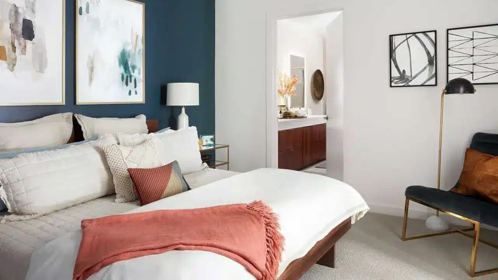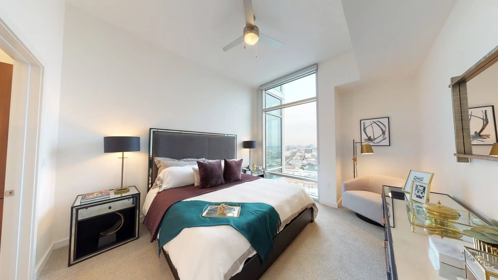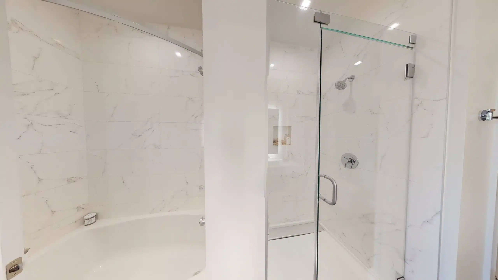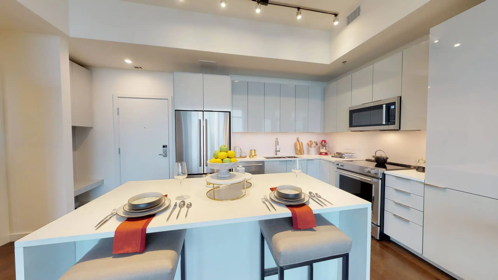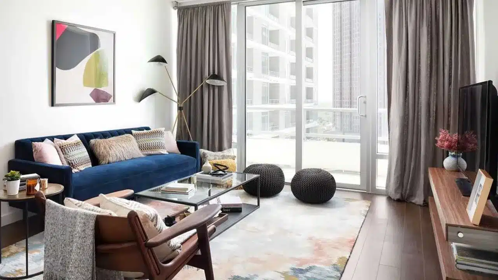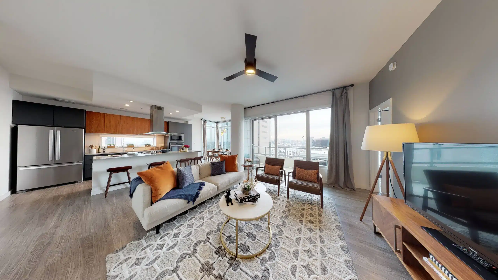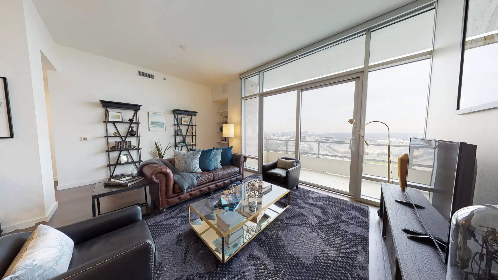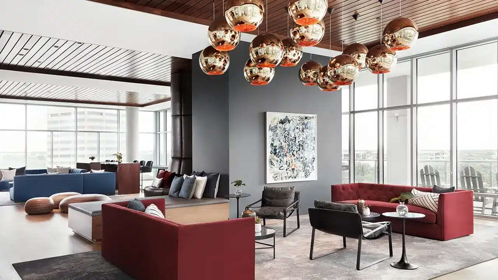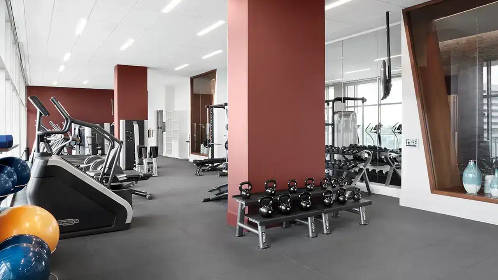Ardan Apartments: Elevated Urban Living in Dallas’ West Village
Description
Welcome to Ardan Apartments – Discover modern sophistication at Ardan Apartments, located at 2975 Blackburn Street, Dallas. This luxurious high-rise community offers an exceptional living experience with a range of studio to two-bedroom apartments, each crafted with elegant finishes and top-tier amenities.
Apartment Selection
- One-Bedroom Apartments: Spacious interiors equipped with luxury fixtures to elevate daily living.
- Two-Bedroom Apartments: Perfect for those needing extra space, featuring expansive designs and exquisite detailing.
Apartment Details
- Bathrooms: Stylish and functional, with contemporary fixtures and finishes.
- Size Range: Apartments vary from cozy studios to expansive two-bedroom units.
Unique Features and Amenities
- Pool: A resort-style pool with sundeck for relaxation and social gatherings.
- Fitness Center: State-of-the-art equipment in a spacious gym.
- Concierge Service: 24-hour concierge to assist with all your needs.
- Business Center: Fully equipped for all your professional demands.
- Air Conditioning: Central air to ensure comfort year-round.
- Hardwood Floors: Sleek and stylish flooring for a modern aesthetic.
- Modern Kitchens: Equipped with high-end appliances and designer details.
- Walk-In Closets: Ample storage space in every apartment.
Local Amenities
- Cultural and Artistic Hub: Located near Dallas’ vibrant arts and cultural scene.
- Dynamic Nightlife and Dining: Access to premier dining and entertainment options.
- Green Spaces and Outdoor Activities: Proximity to parks and recreational areas.
- Thriving Business and Employment Opportunities: Ideal for professionals seeking growth in a dynamic environment.
- Excellent Connectivity and Transportation: Well-connected through various transport options.
Additional Information
- Community Amenities: Includes a wellness spa, multiple lounges, and a pet park.
- Apartment Features: High ceilings, large windows, and private balconies in select units.
Explore the height of luxury living at Ardan Apartments in Dallas with iFindApartment. Benefit from our free apartment-finding service and enjoy cashback on your rent when you lease through us. Ready to discover your new home? Click “Work with a Locator” for personalized assistance or “Contact Us” to start your upscale urban living journey at Ardan.
Address
Open on Google Maps- State/county TX
- Country USA
Details
- Price: Starting from $2,057/Mo
- Garages: Secure parking available.
Floor Plans
- Size: 678 Sq.Ft
- 1
- 1
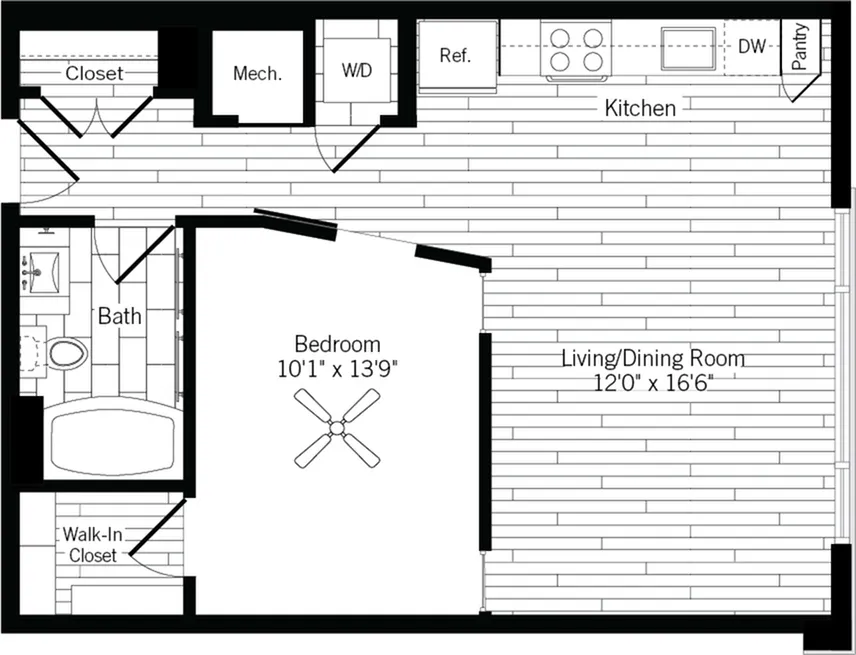
Description:
The A1 one-bedroom apartment provides 678 square feet of comfortable living space, featuring a spacious bedroom, a full bathroom, and an open living area that integrates seamlessly with the kitchen. This layout is ideal for singles or couples seeking a balanced layout. Contact us for pricing and get more details.
- Size: 686 Sq.Ft
- 1
- 1
- Size: 755 Sq.Ft
- 1
- 1
- Size: 774 Sq.Ft
- 1
- 1
- Size: 775 Sq.Ft
- 1
- 1
- Size: 1396 Sq.Ft
- 2
- 2
- Size: 1466 Sq.Ft
- 2
- 2
- Size: 951 Sq.Ft
- 1
- 1
- Size: 1012 Sq.Ft
- 1
- 1
Similar Listings
Starlight Apartments: Modern Luxury in Austin, Texas
2901, Manor Road, Austin, Travis County, Texas, 78722, United States, Blackland DetailsThe Alexan: Modern Luxury Living in Dallas
3333 Harry Hines Blvd, Dallas, TX 75201, USA, Victory Park DetailsThe Cellars at Pearl: Exquisite Living in San Antonio’s Historic Pearl District
312 Pearl Pkwy, San Antonio, TX 78215, USA DetailsTroubadour Apartments: Contemporary Luxury in the Heart of Austin
3403 Harmon Ave, Austin, Texas 78705, USA DetailsCompare listings
Compare
