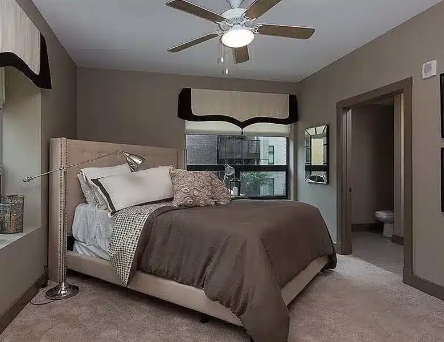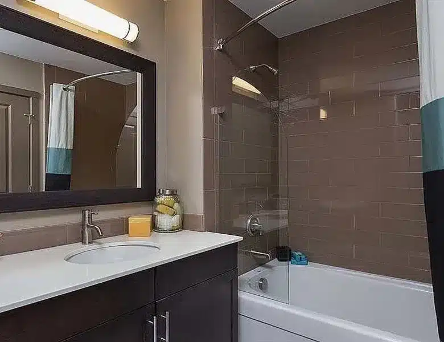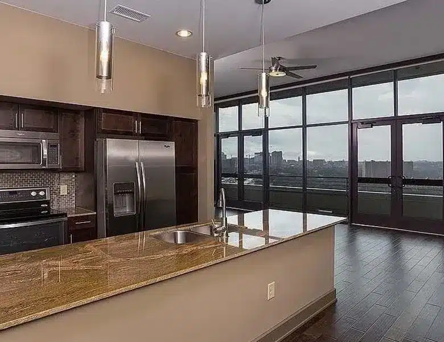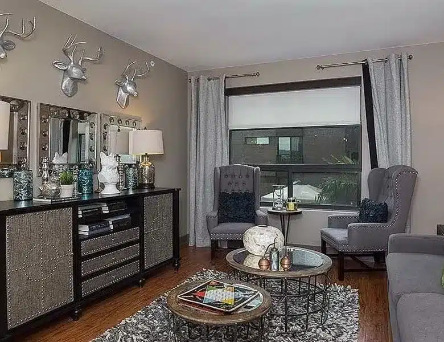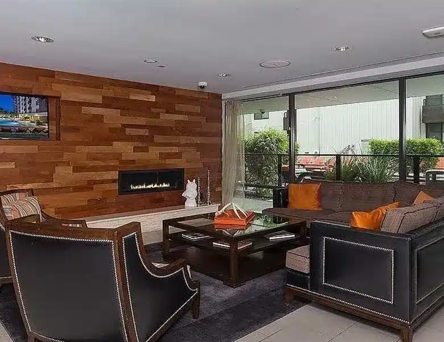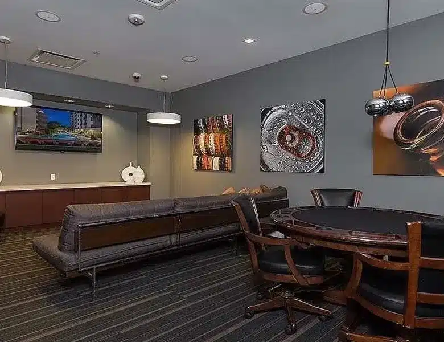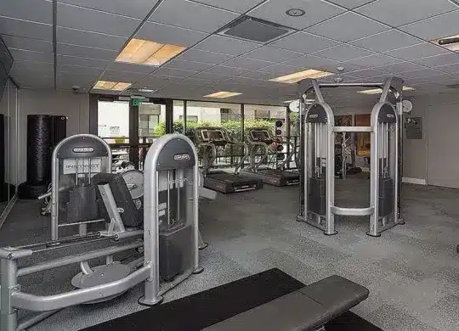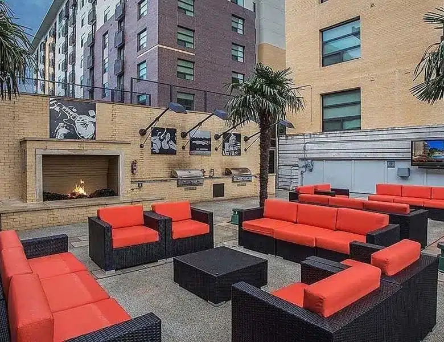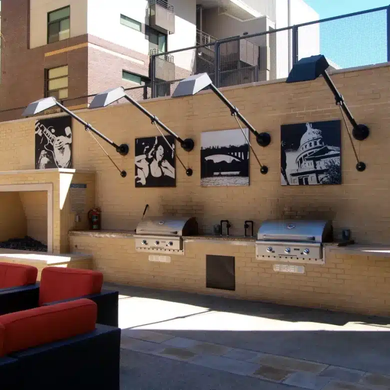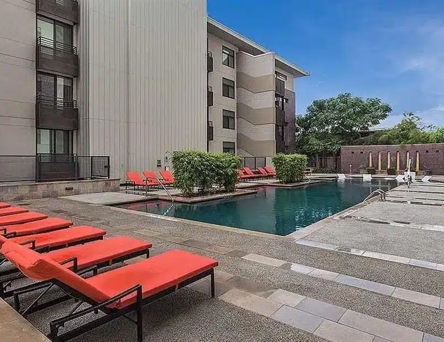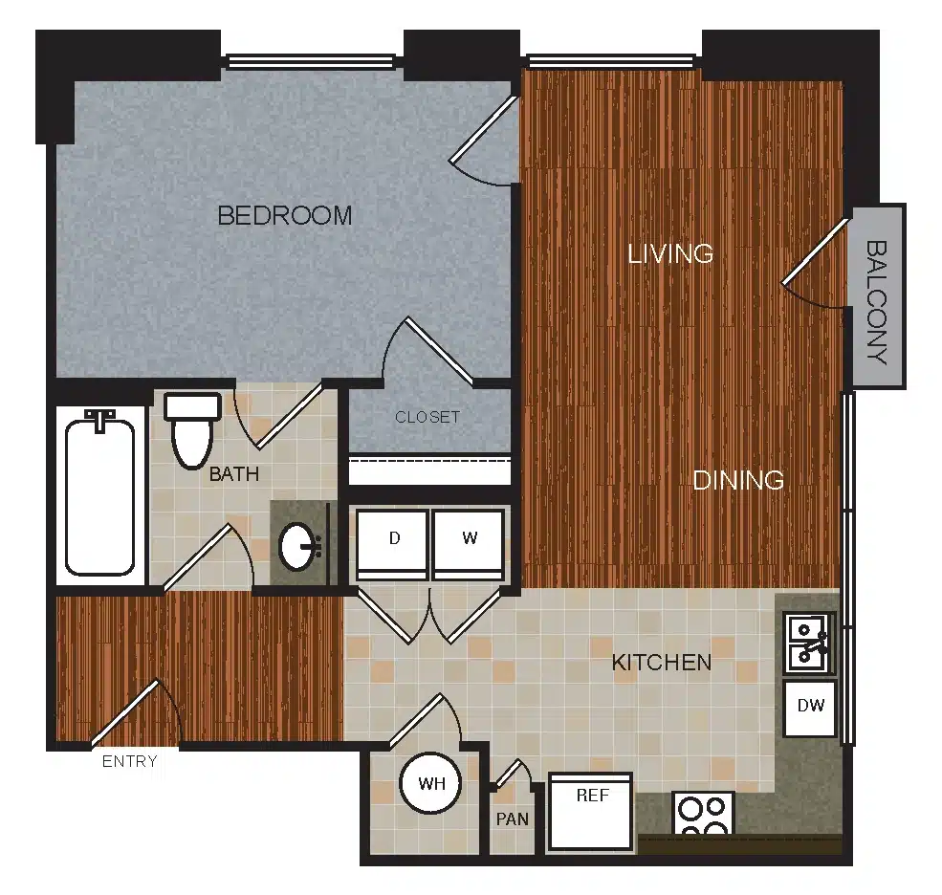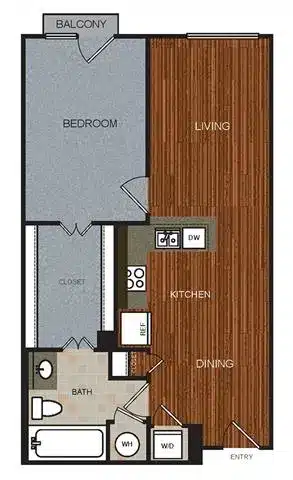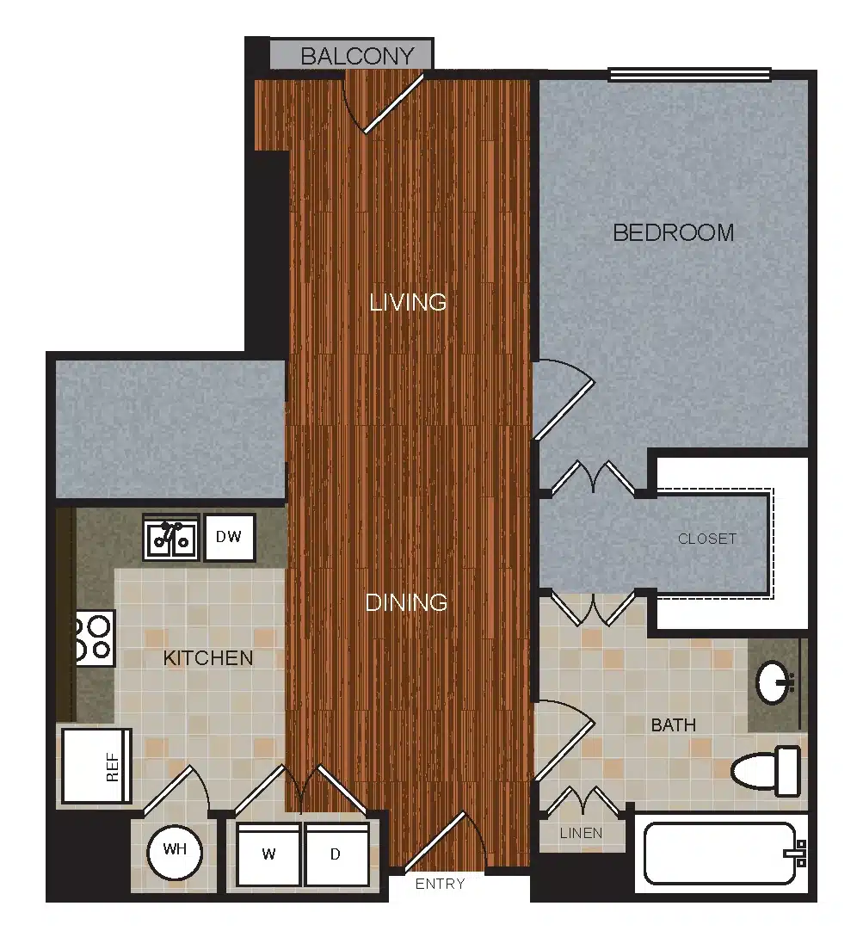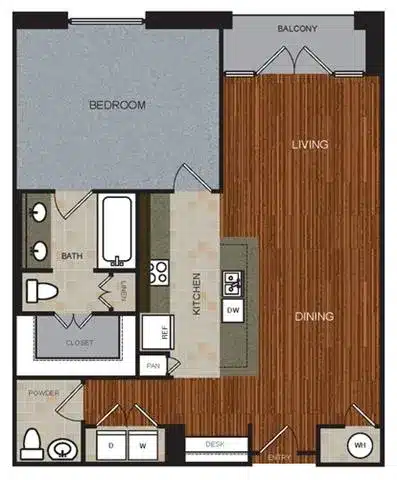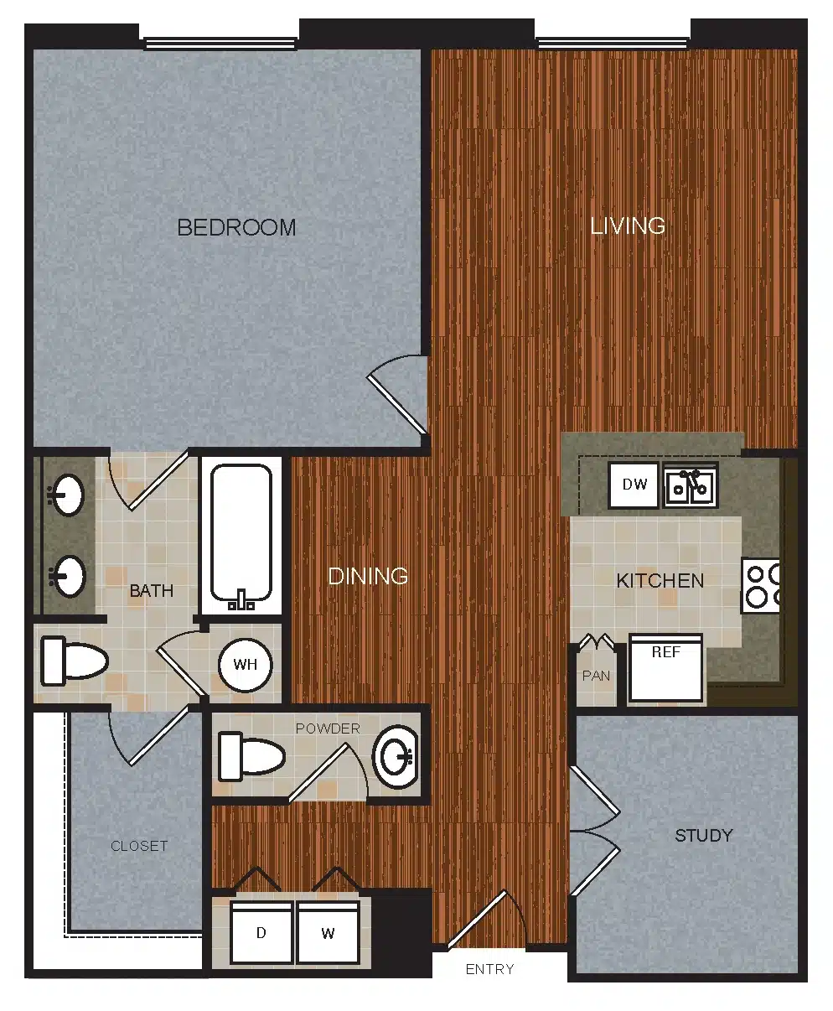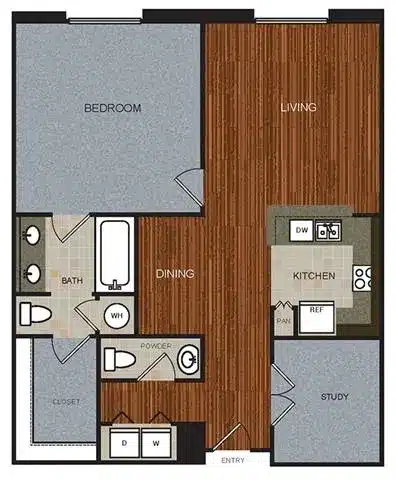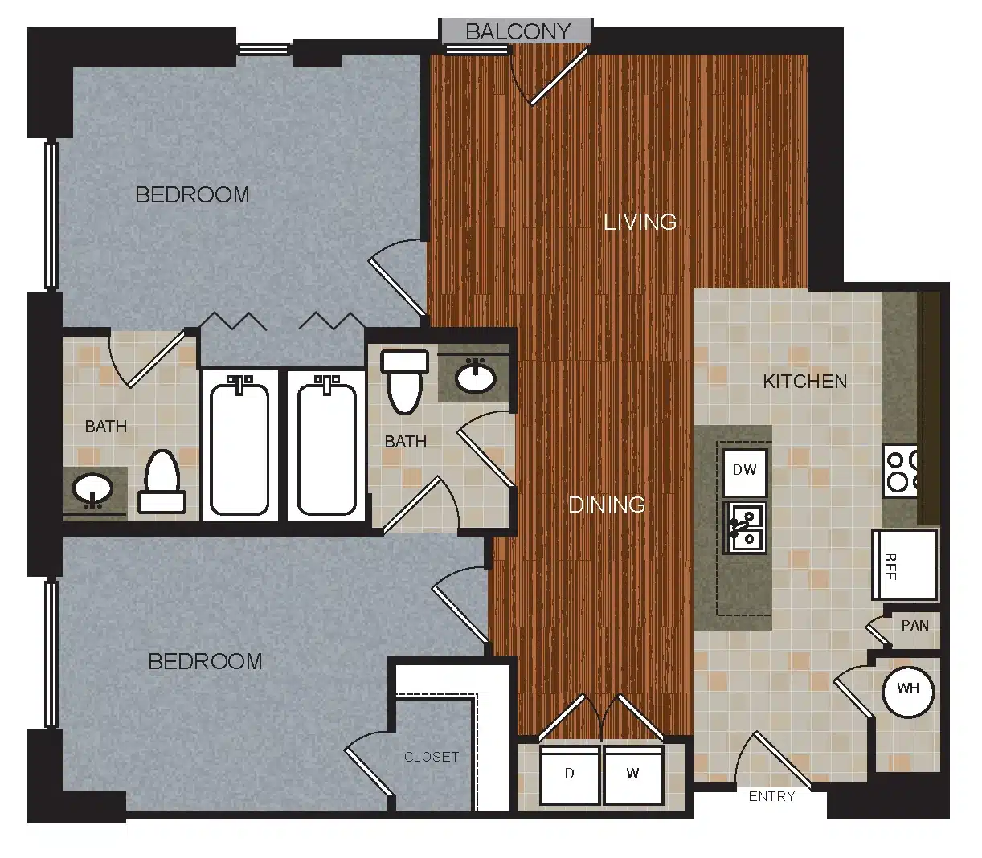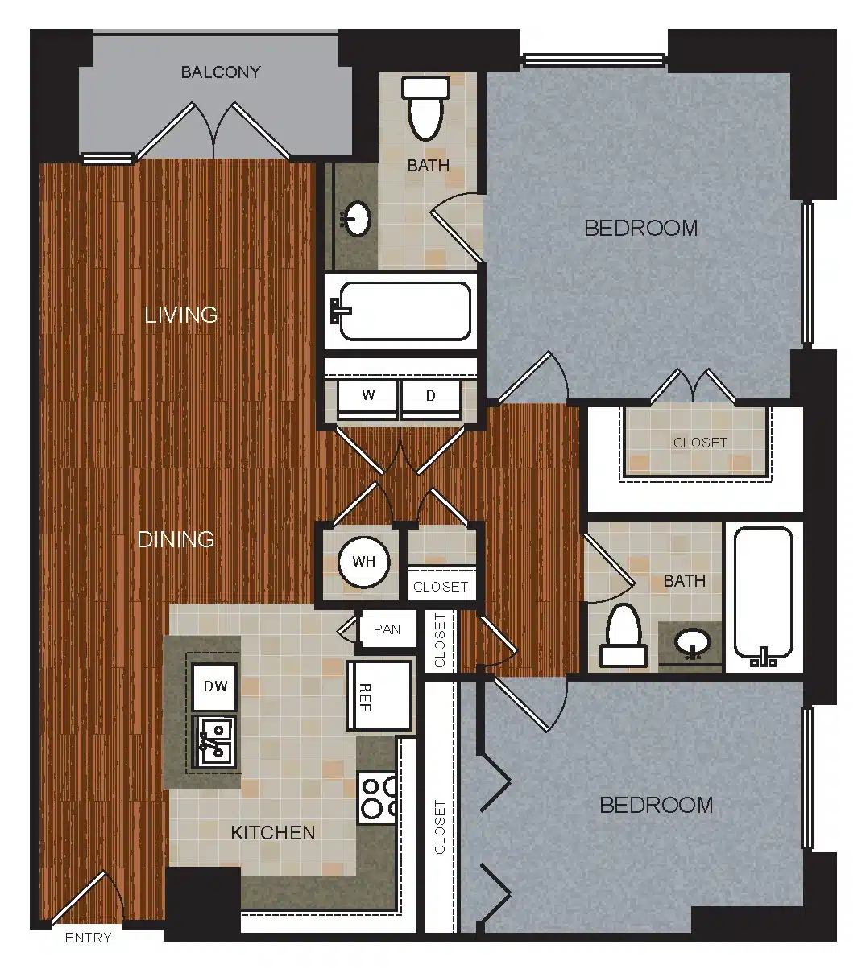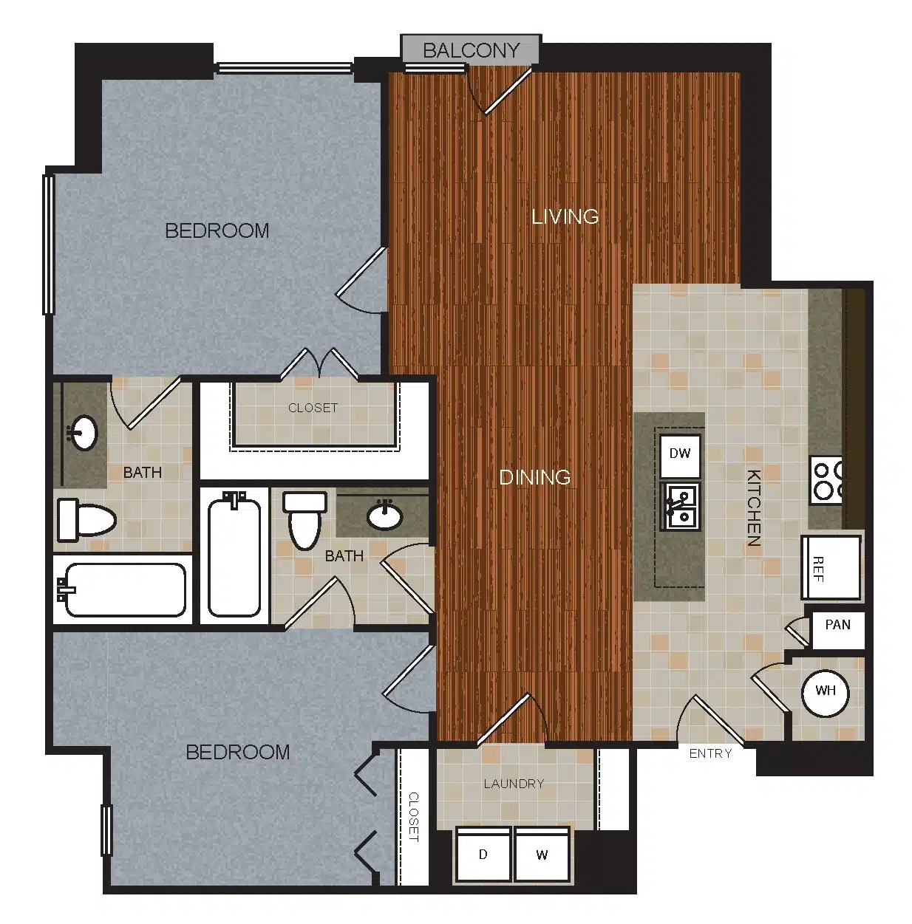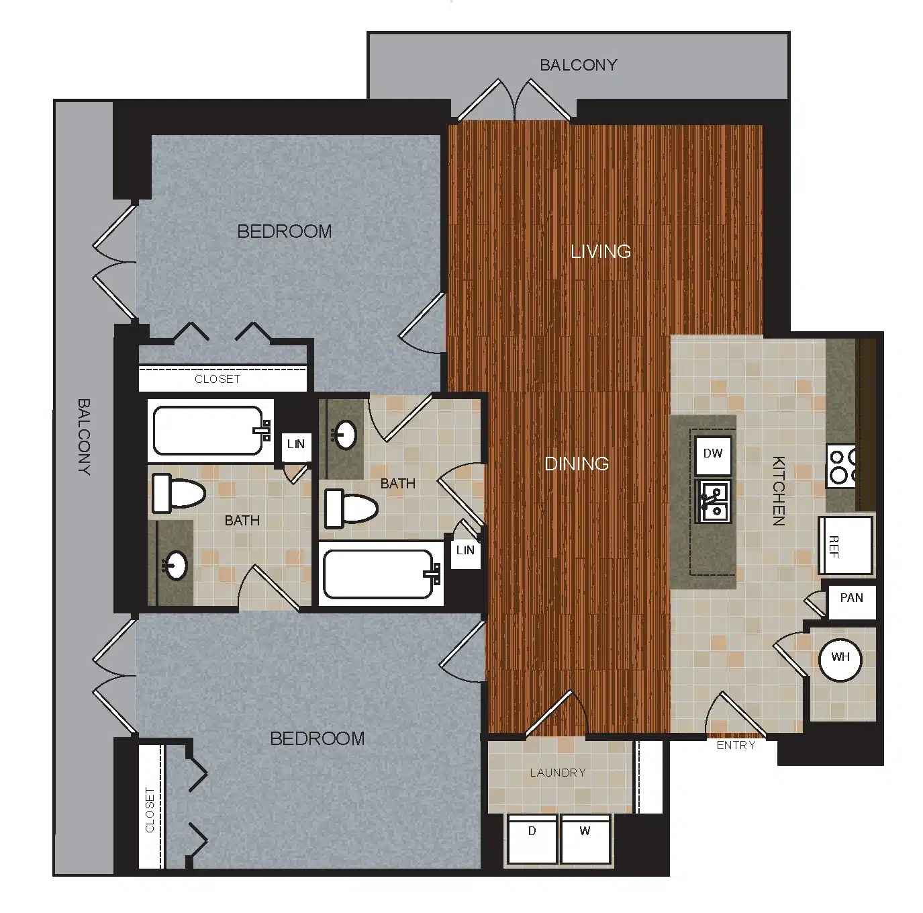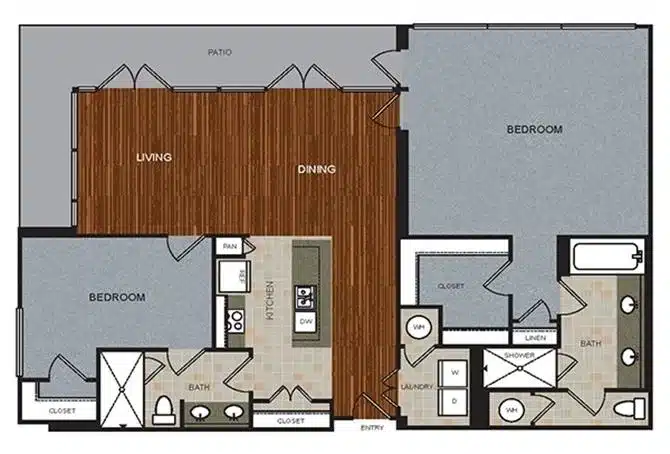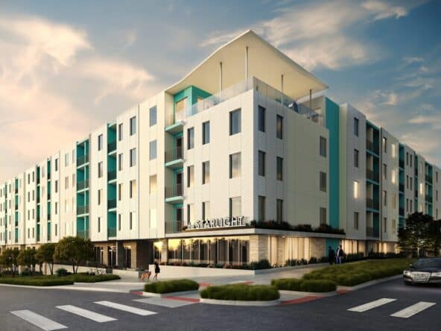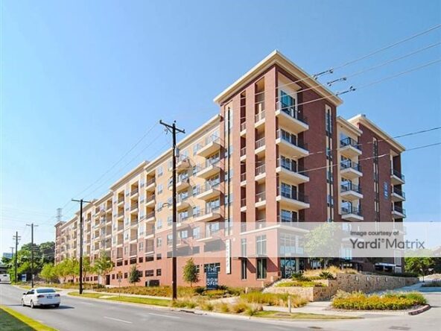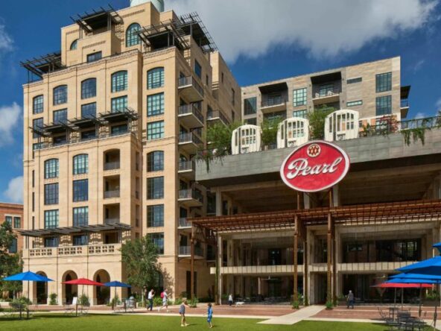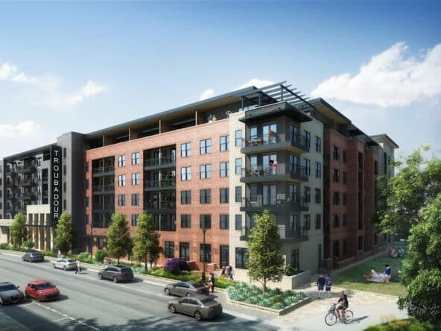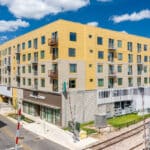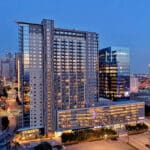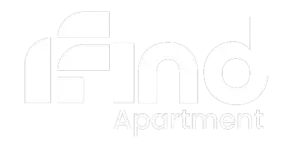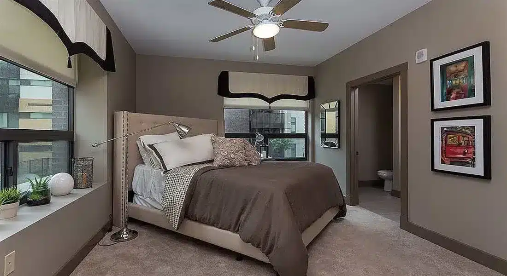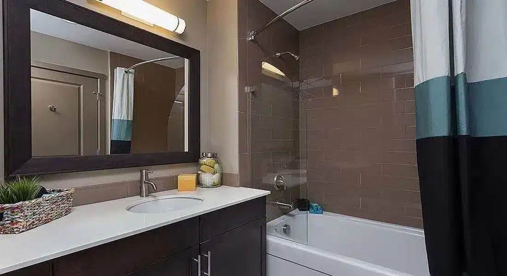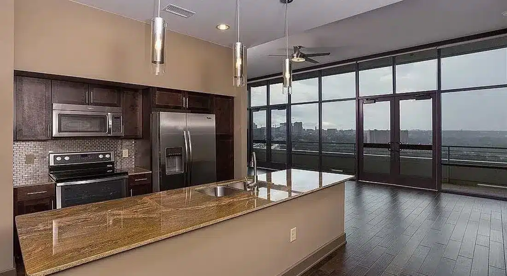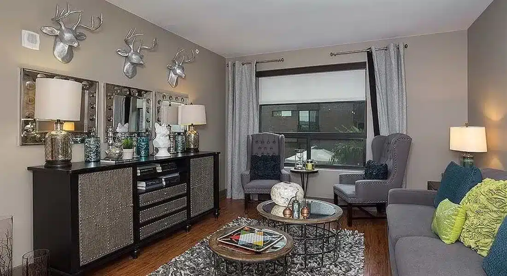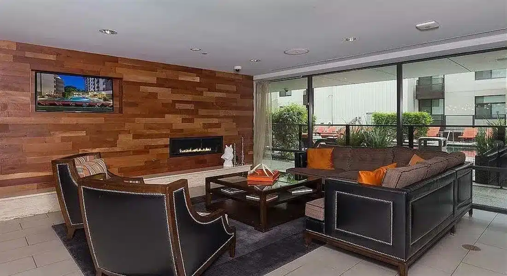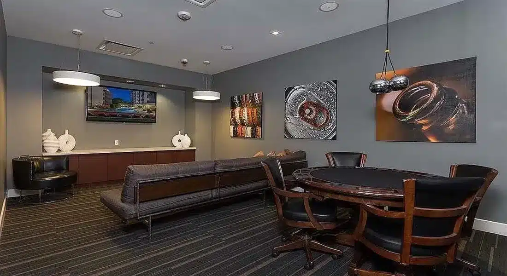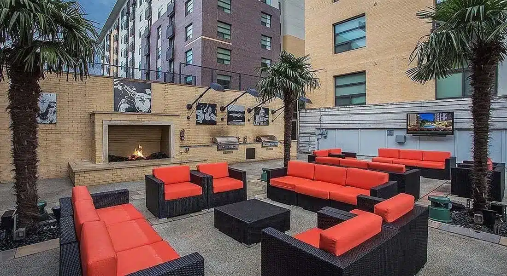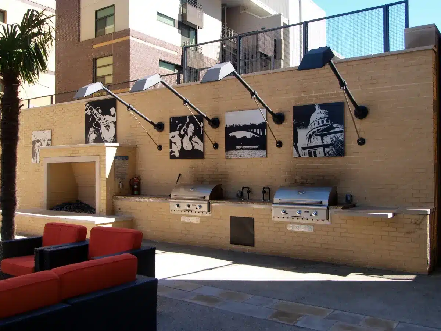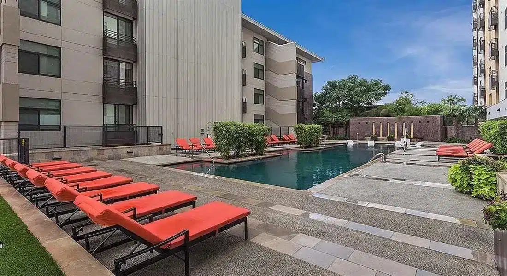Berkshire Riverview: Riverside Elegance in South Austin
Description
Welcome to Berkshire Riverview – Your Austin Waterfront Retreat – Discover the upscale comfort of Berkshire Riverview, situated at 1300 E Riverside Dr, Austin. This exquisite high-rise community showcases a diverse range of apartments from cozy studios to spacious two-bedroom units, each boasting exceptional amenities and stylish interiors for a premier living experience.
Apartment Selection
- Studio Apartments: Efficient and luxurious, perfect for individual residents or couples.
- One-Bedroom Apartments: Spacious with elegant layouts that cater to privacy and luxury.
- Two-Bedroom Apartments: Ideal for families or roommates looking for ample space with upscale amenities.
Apartment Details
- Bathrooms: Modern fixtures with options of one or two bathrooms.
- Size Range: Units range from 436 to 1,910 sq ft, designed for ultimate comfort and style.
Unique Features and Amenities
- Pool: A resort-inspired pool with a sundeck for serene relaxation.
- Fitness Center: Fully equipped for all your fitness needs.
- Business Center: Supports all your professional demands with modern facilities.
- Additional Luxuries: Including air conditioning, hardwood floors, modern kitchens, and walk-in closets.
Local Amenities
- Cultural and Artistic Hub: Proximity to Austin’s dynamic cultural scenes enriches lifestyle.
- Dynamic Nightlife and Dining: Access to vibrant eateries and nightlife options.
- Outdoor Activities: Near parks and recreational areas, perfect for outdoor lovers.
- Business Opportunities: Located close to downtown, ideal for professionals.
- Connectivity: Excellent transportation links for easy city access.
Additional Information
- Community Amenities: Features include a pet park, electric vehicle charging, and a kayak storage area.
- Apartment Features: Enjoy high-end appliances, granite countertops, and luxurious finishes.
Discover Luxury at Berkshire Riverview, a seamless blend of comfort and style with unmatched riverside views in Austin. Take advantage of our comprehensive, free apartment-finding service at iFindApartment, including cashback offers on your rent. Start your journey to exceptional living by clicking “Work with a Locator” for personalized assistance or “Contact Us” to explore your options.
Address
Open on Google Maps- State/county TX
- Country USA
Details
- Price: Starting from $1,274/Mo
- Garages: Secure parking available.
Floor Plans
- Size: 436 Sq.Ft
- Studio
- 1
- Size: 494 Sq.Ft
- Studio
- 1
- Size: 497 Sq.Ft
- Studio
- 1
- Size: 583 Sq.Ft
- Studio
- 1
- Size: 736 Sq.Ft
- 1
- 1
- Size: 748 Sq.Ft
- 1
- 1
- Size: 818 Sq.Ft
- 1
- 1
- Size: 1095 Sq.Ft
- 1
- 1.5
- Size: 1095 Sq.Ft
- 1
- 1.5
- Size: 1095 Sq.Ft
- 1
- 1.5
- Size: 1118 Sq.Ft
- 2
- 2
- Size: 1162 Sq.Ft
- 2
- 2
- Size: 1238 Sq.Ft
- 2
- 2
- Size: 1238 Sq.Ft
- 2
- 2
Similar Listings
Starlight Apartments: Modern Luxury in Austin, Texas
2901, Manor Road, Austin, Travis County, Texas, 78722, United States, Blackland DetailsThe Alexan: Modern Luxury Living in Dallas
3333 Harry Hines Blvd, Dallas, TX 75201, USA, Victory Park DetailsThe Cellars at Pearl: Exquisite Living in San Antonio’s Historic Pearl District
312 Pearl Pkwy, San Antonio, TX 78215, USA DetailsTroubadour Apartments: Contemporary Luxury in the Heart of Austin
3403 Harmon Ave, Austin, Texas 78705, USA DetailsCompare listings
Compare
