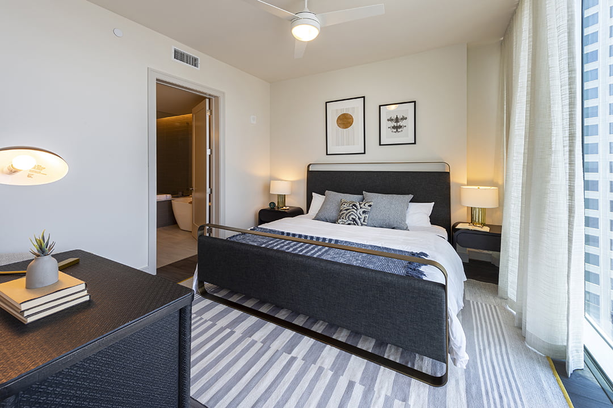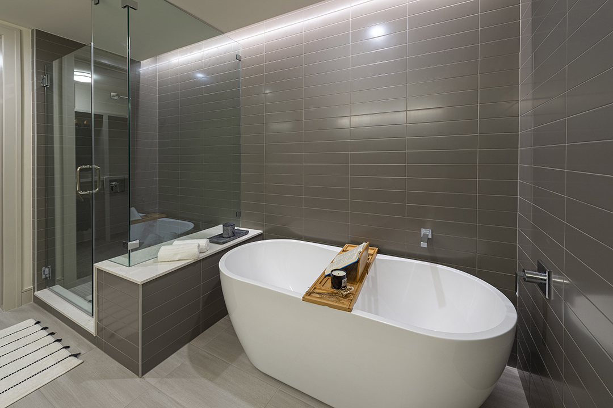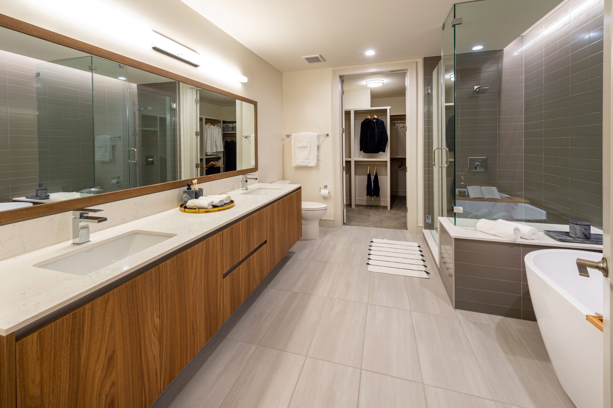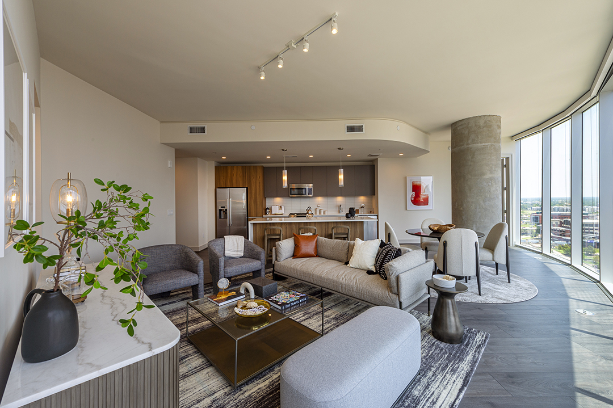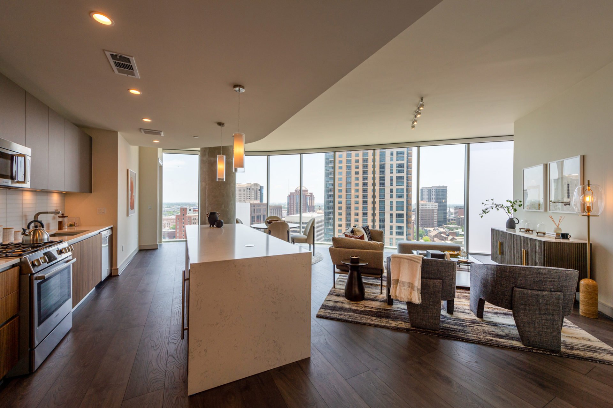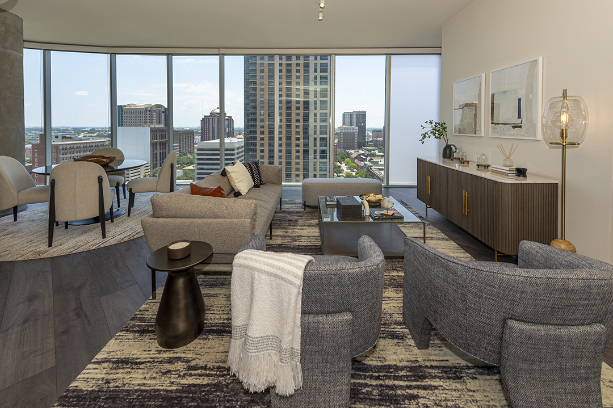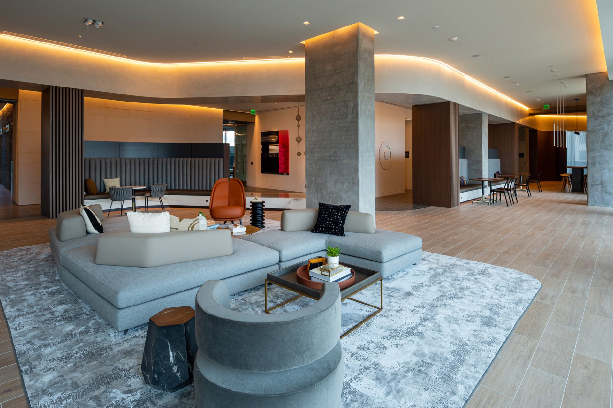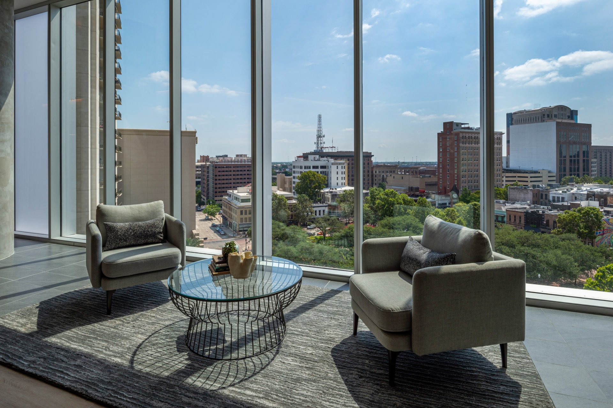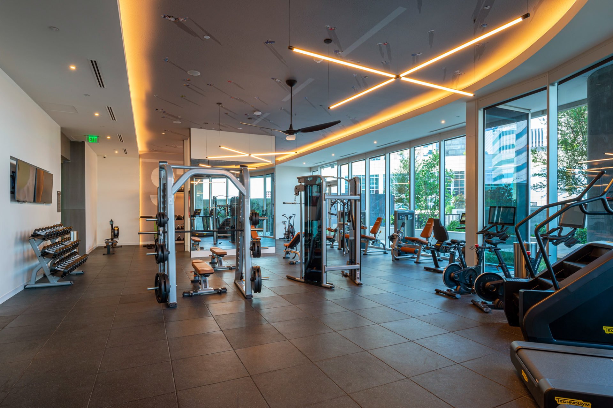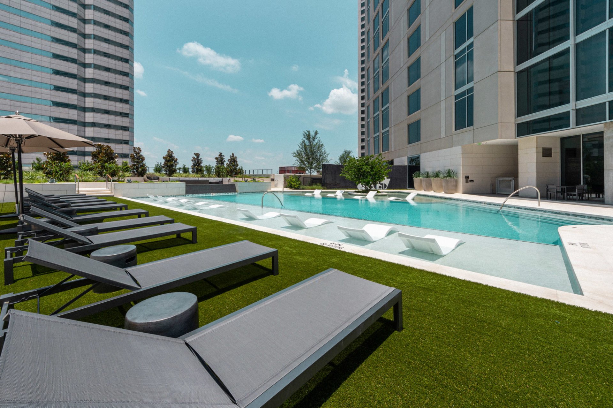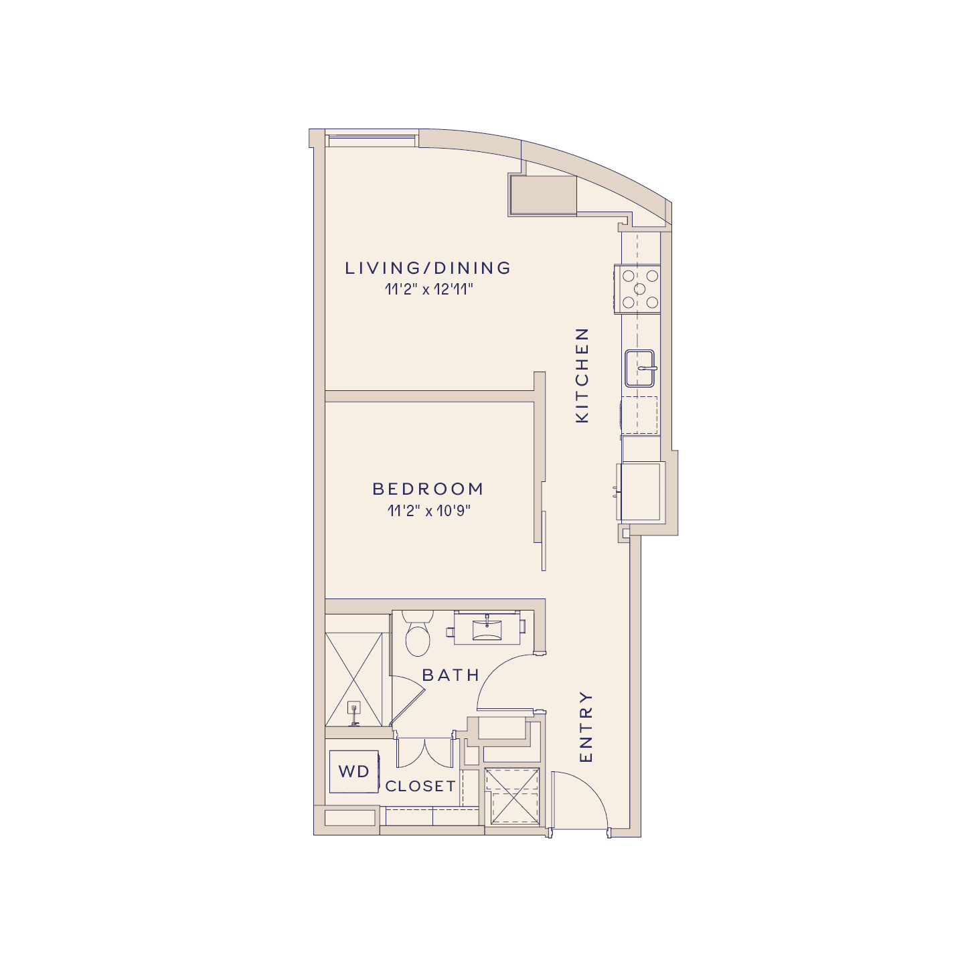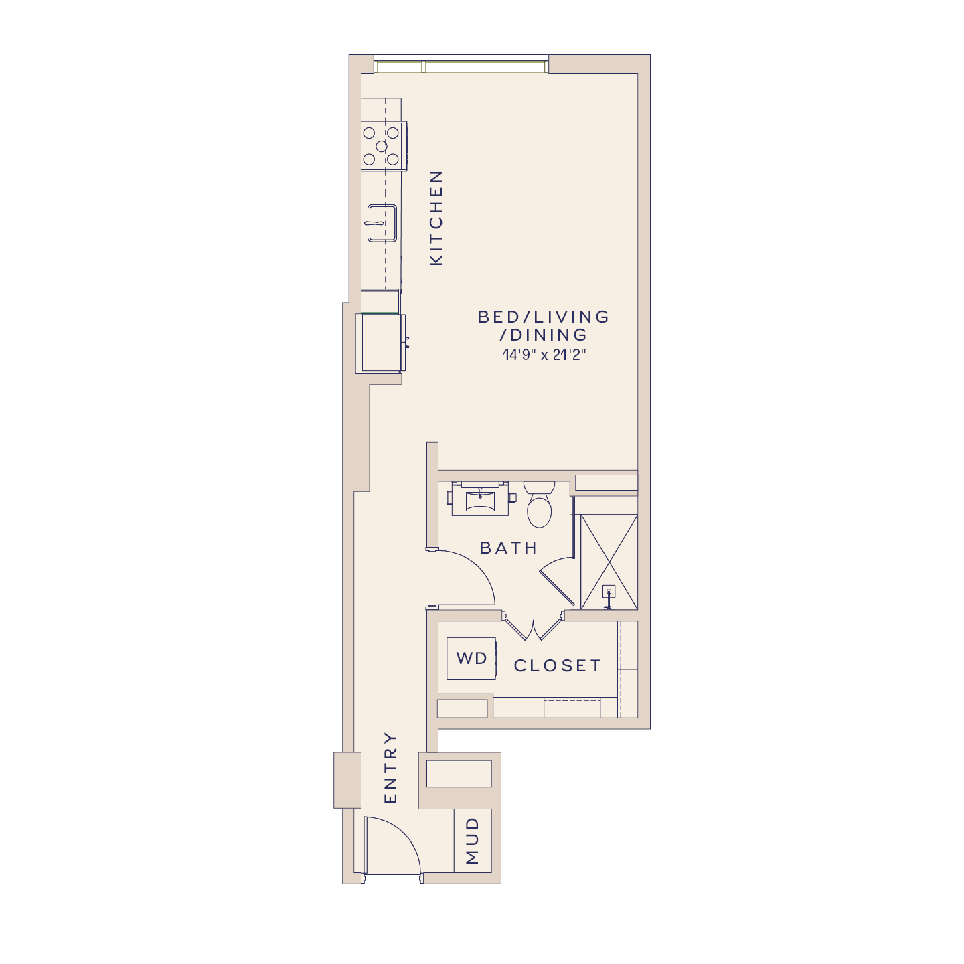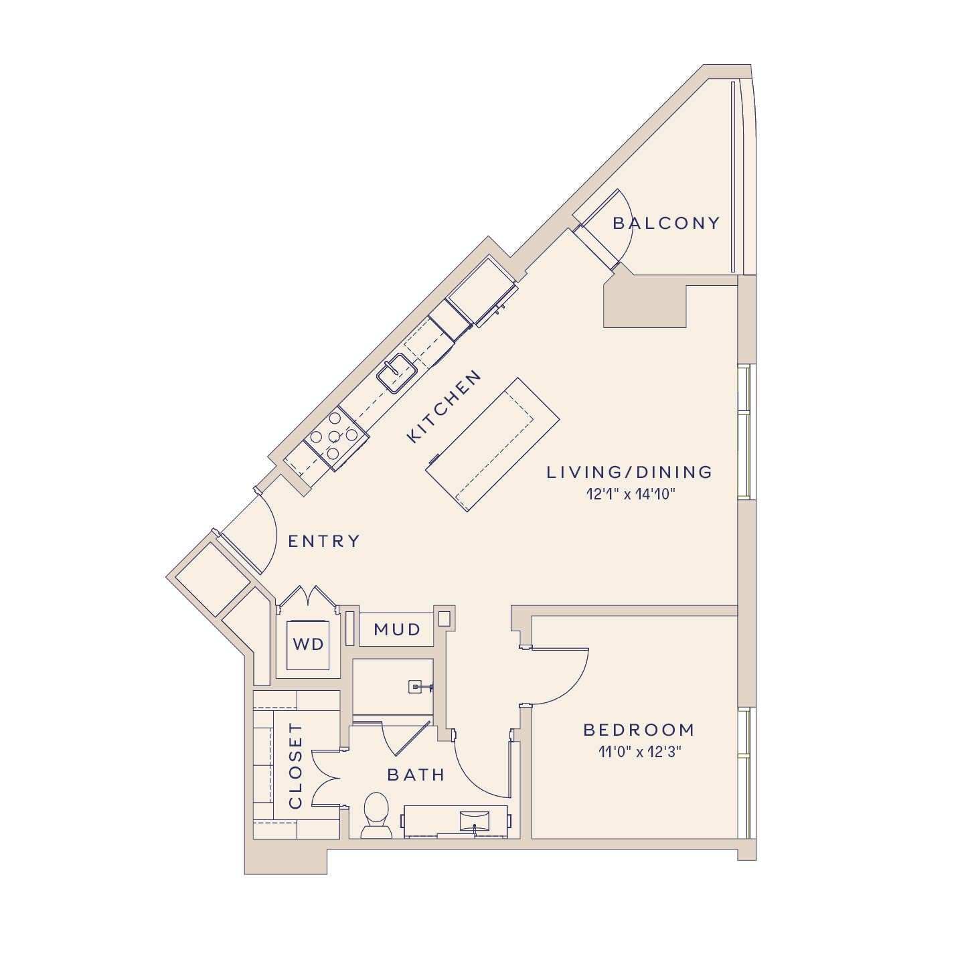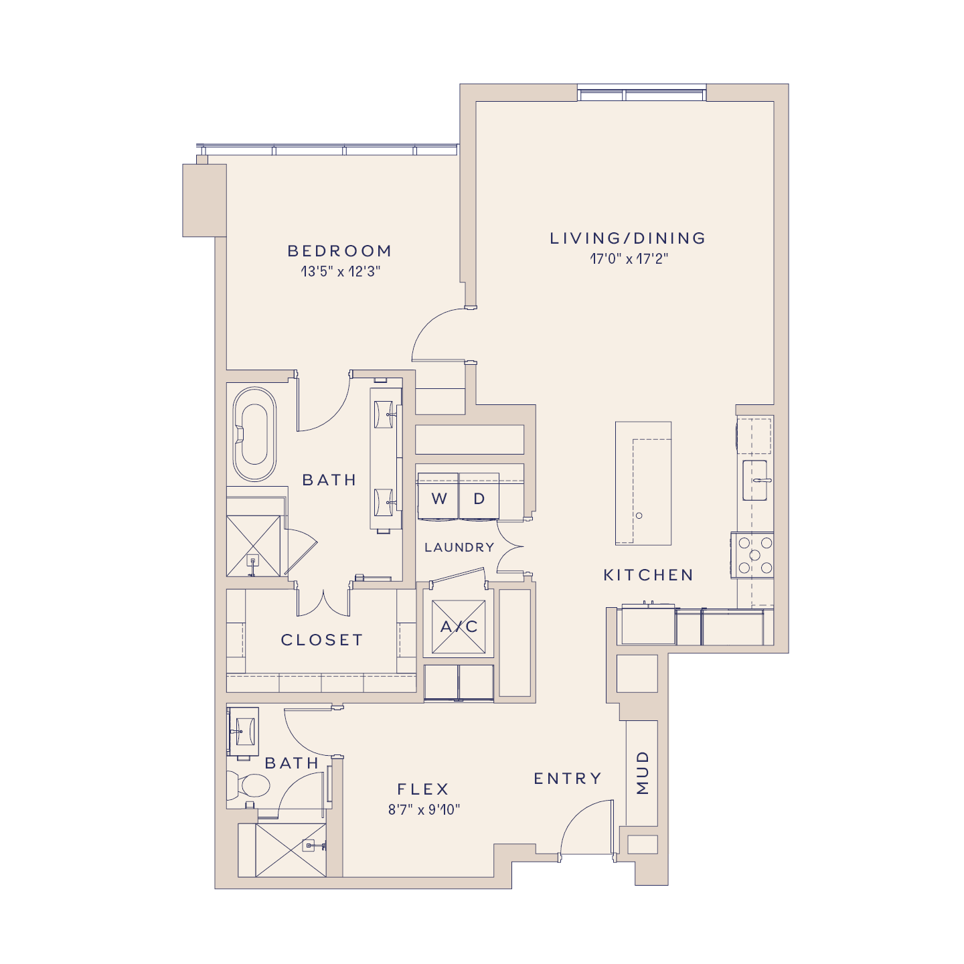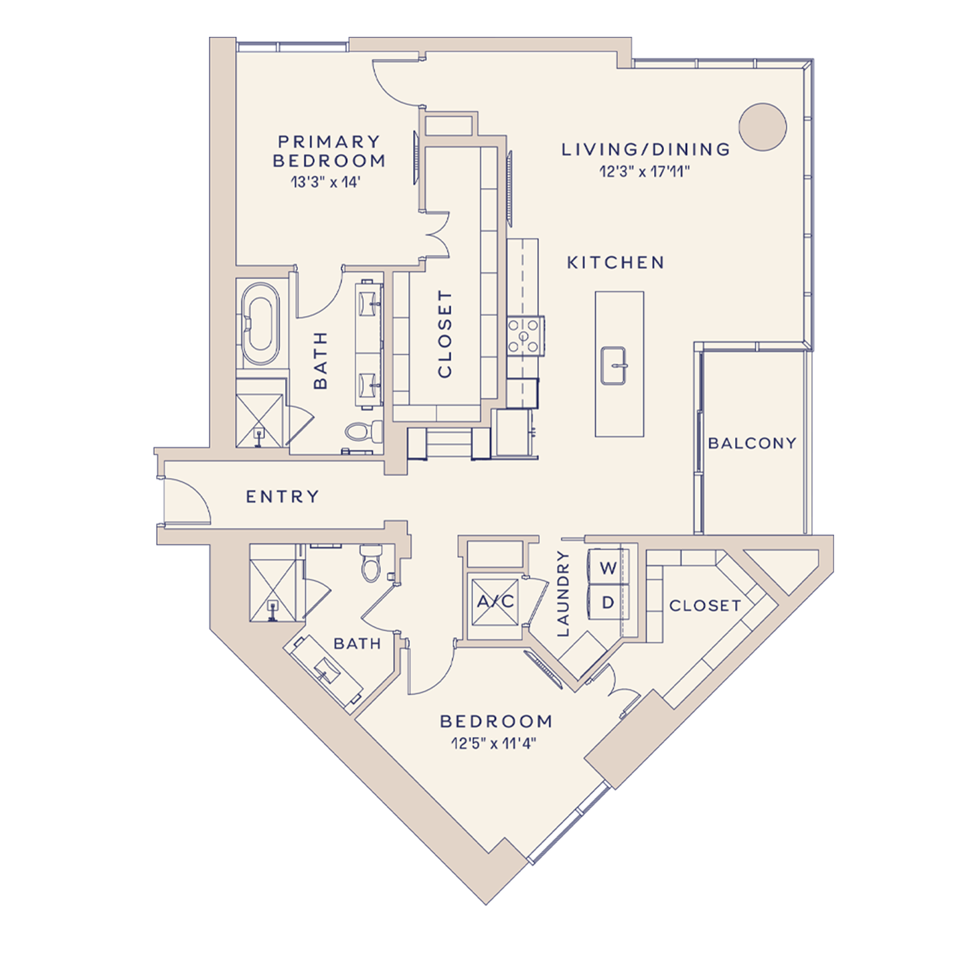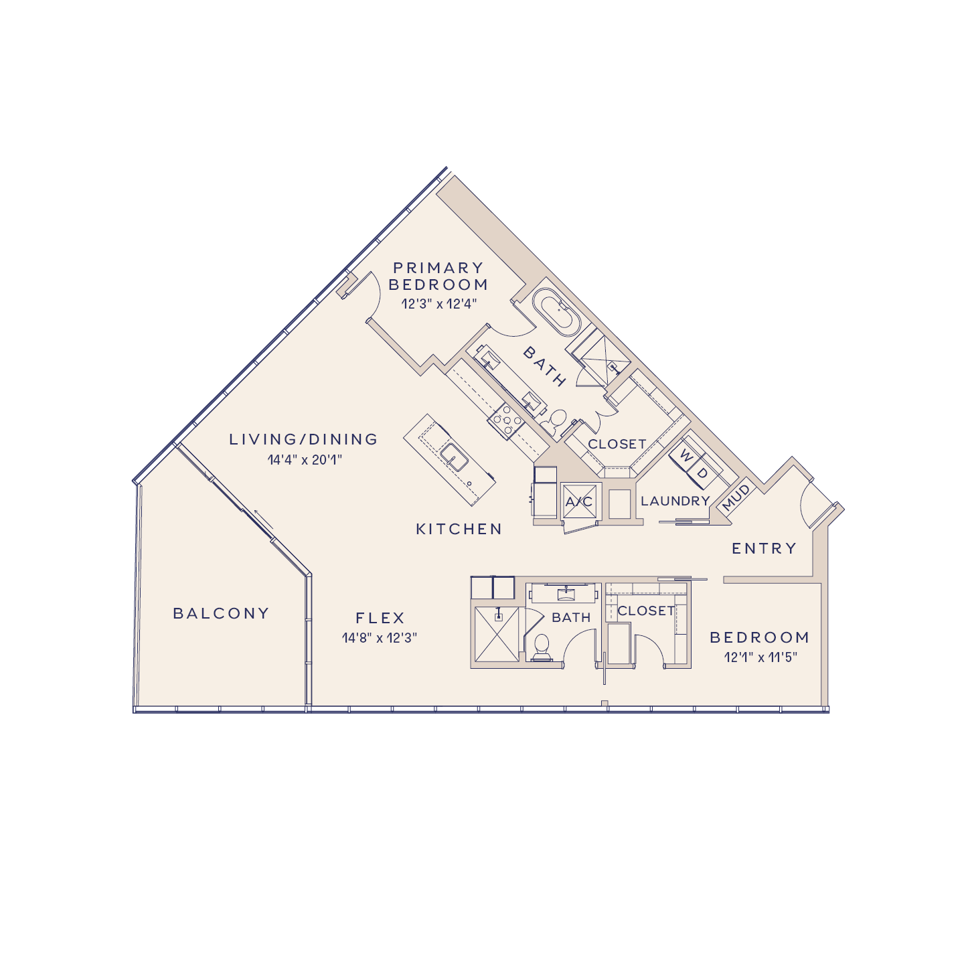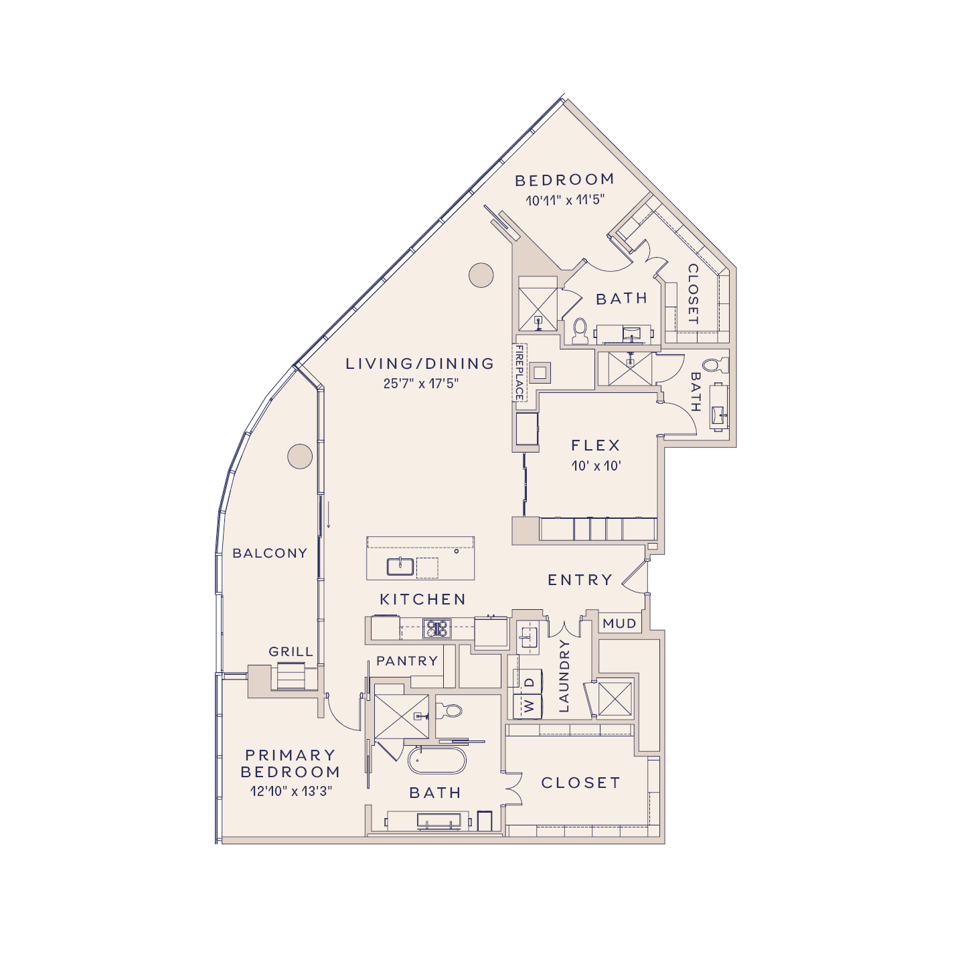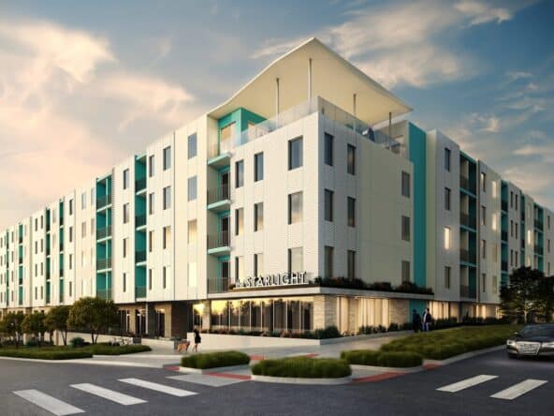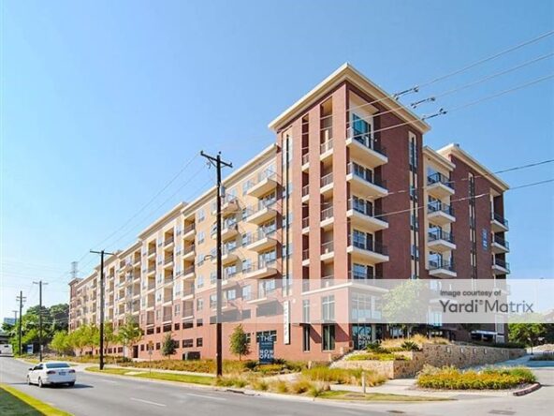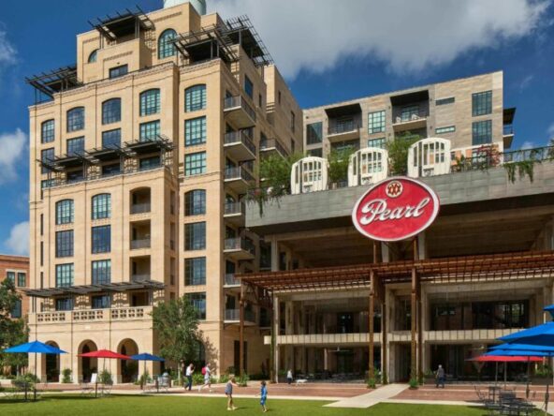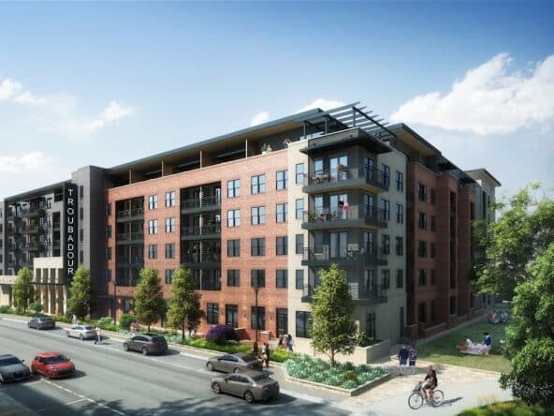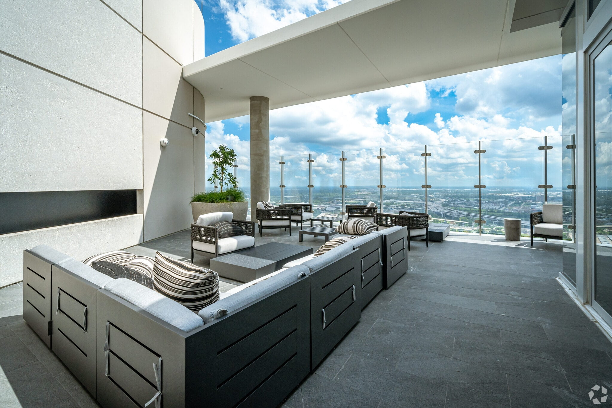For Rent
Brava
414 Milam St, Houston, TX, USA, Downtown
Description
Brava offers new apartment homes characterized by stunning views. The property features a range of unit types including studios, 1-bedroom, 2-bedroom, and 3-bedroom apartments Brava offers new apartment homes characterized by stunning views. The property features a range of unit types including studios, 1-bedroom, 2-bedroom, and 3-bedroom apartments.
Address
Open on Google Maps- State/county Texas
- Country United States
Details
- Price: Starting from $1,684/Monthly
- Property Size: 628 to 2,926 sq. ft.
- Garages: Available with valet service
- Property Status: For Rent
Floor Plans
S1
- Size: 657 sq. ft.
- 1
- Price: $1,788 / month
S2
- Size: 628 sq. ft.
- 1
- Price: $1,643 / month
A1
- Size: 828 sq. ft.
- 1
- 1
- Price: $2,552 / month
A5
- Size: 1,307 sq. ft.
- 1
- 1.5
- Price: $3,485 / month
B2
- Size: 1,749 sq. ft.
- 2
- 2
- Price: $4,013 / month
B3.1
- Size: 1,887 sq. ft.
- 2
- 2
- Price: $5,553 / month
PH1
- Size: 1,850 sq. ft.
- 2
- 2.5
- Price: $7,692 / month
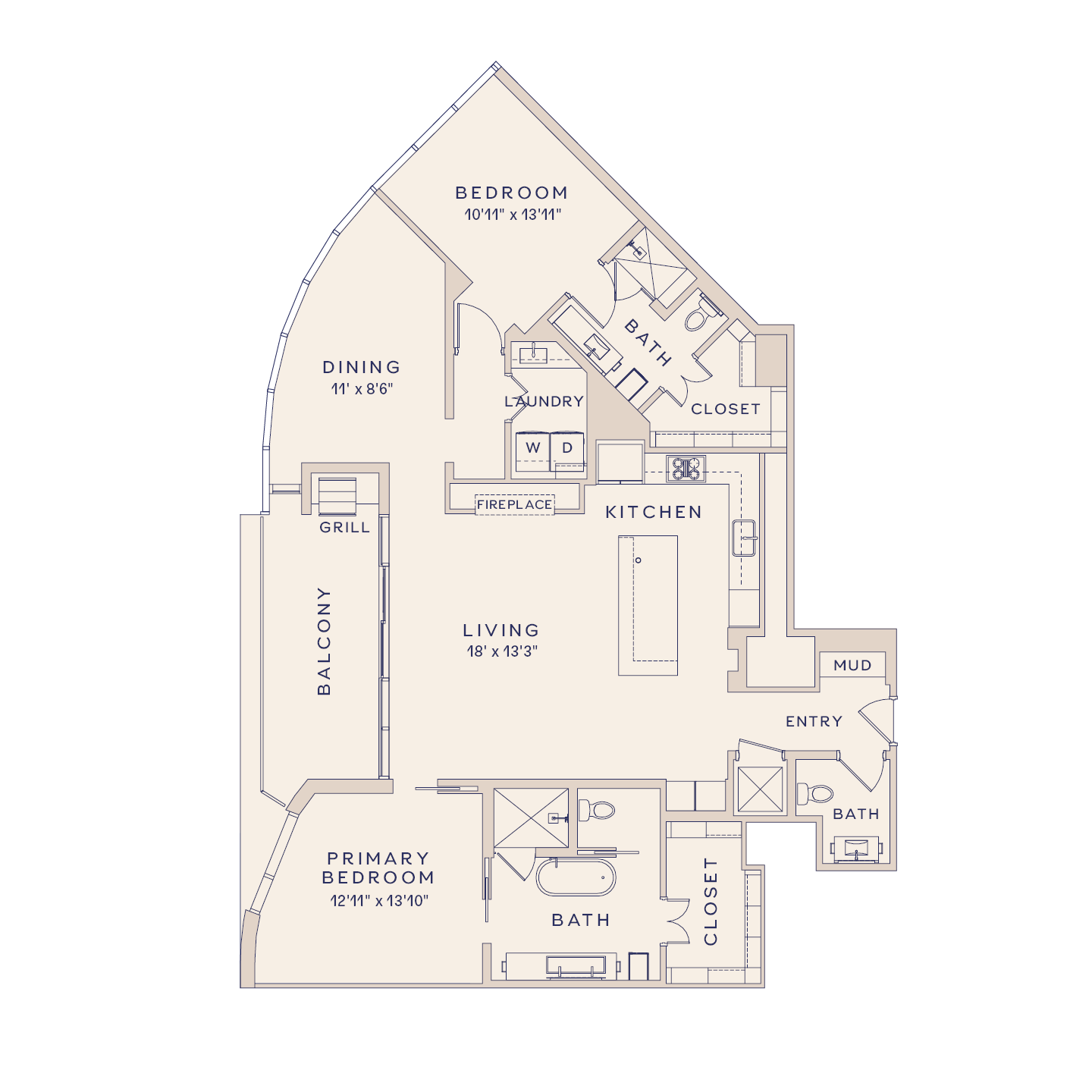
Description:
Experience the height of luxury in the PH1 penthouse, a stunning 1,850 sq. ft. space with two bedrooms and 2.5 bathrooms. This premium apartment features a lavish interior, expansive living areas, and exquisite design elements, catering to those with a taste for the finer things in life.
PH2
- Size: 2,158 sq. ft.
- 2
- 3
- Price: $8,252 / month
Similar Listings
Starlight Apartments: Modern Luxury in Austin, Texas
2901, Manor Road, Austin, Travis County, Texas, 78722, United States, Blackland Details
7 months ago
The Alexan: Modern Luxury Living in Dallas
3333 Harry Hines Blvd, Dallas, TX 75201, USA, Victory Park Details
7 months ago
The Cellars at Pearl: Exquisite Living in San Antonio’s Historic Pearl District
312 Pearl Pkwy, San Antonio, TX 78215, USA Details
7 months ago
Troubadour Apartments: Contemporary Luxury in the Heart of Austin
3403 Harmon Ave, Austin, Texas 78705, USA Details
7 months ago
Compare listings
Compare
