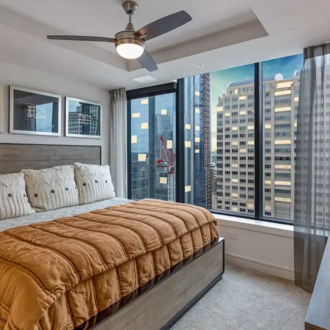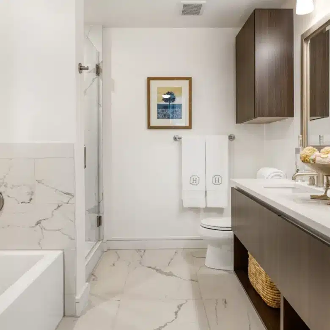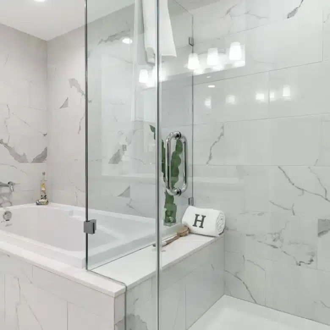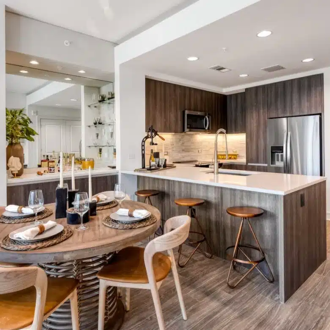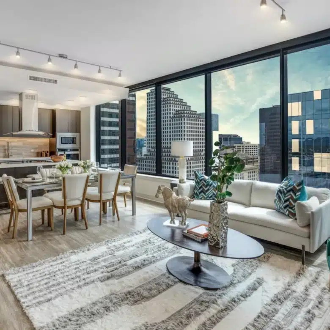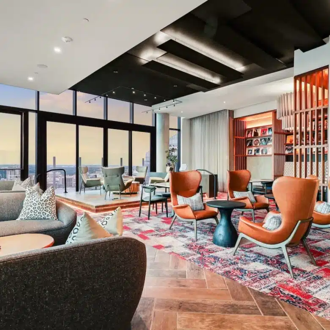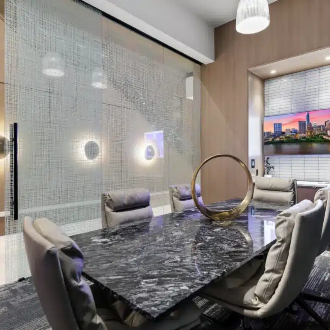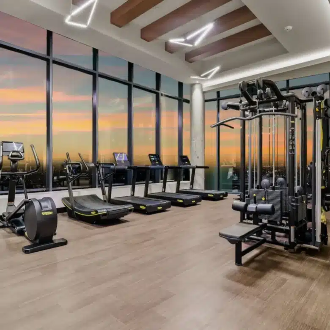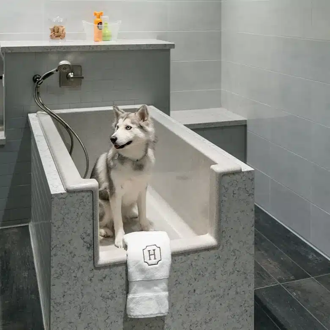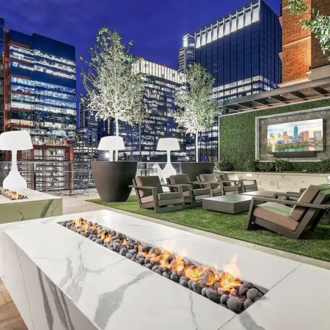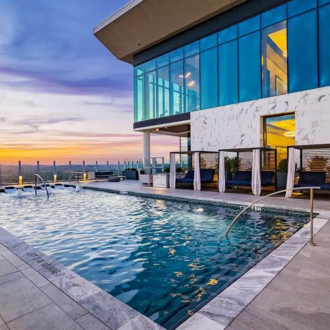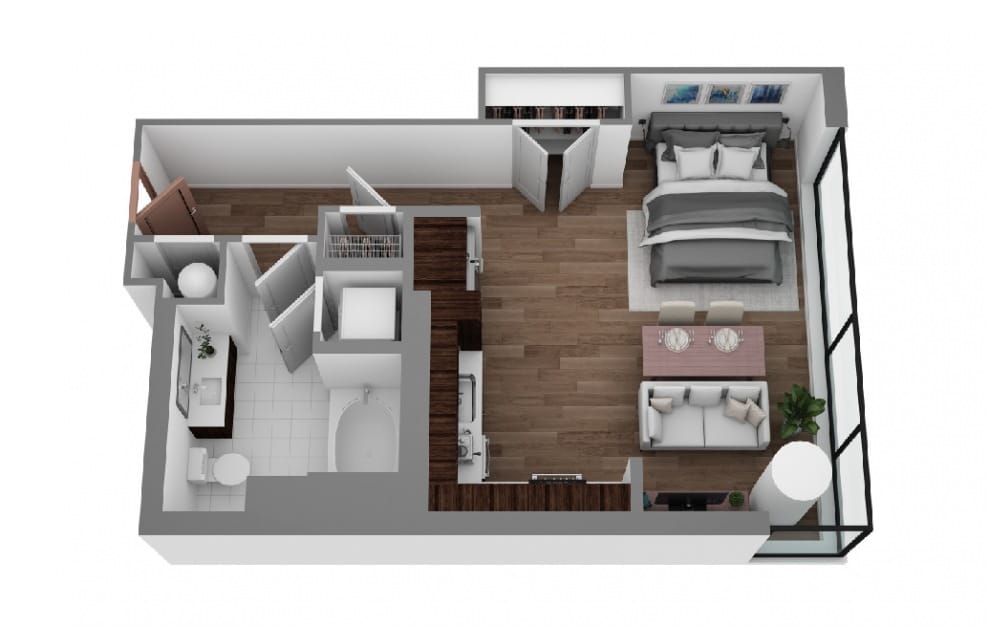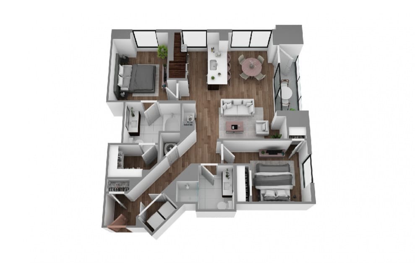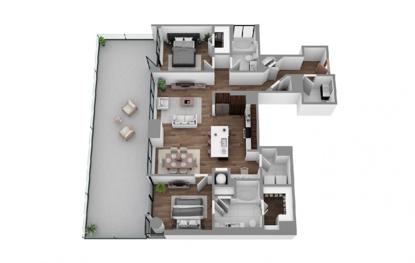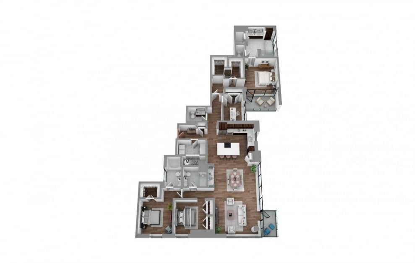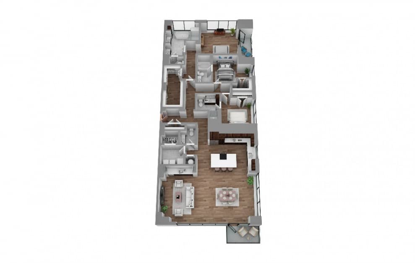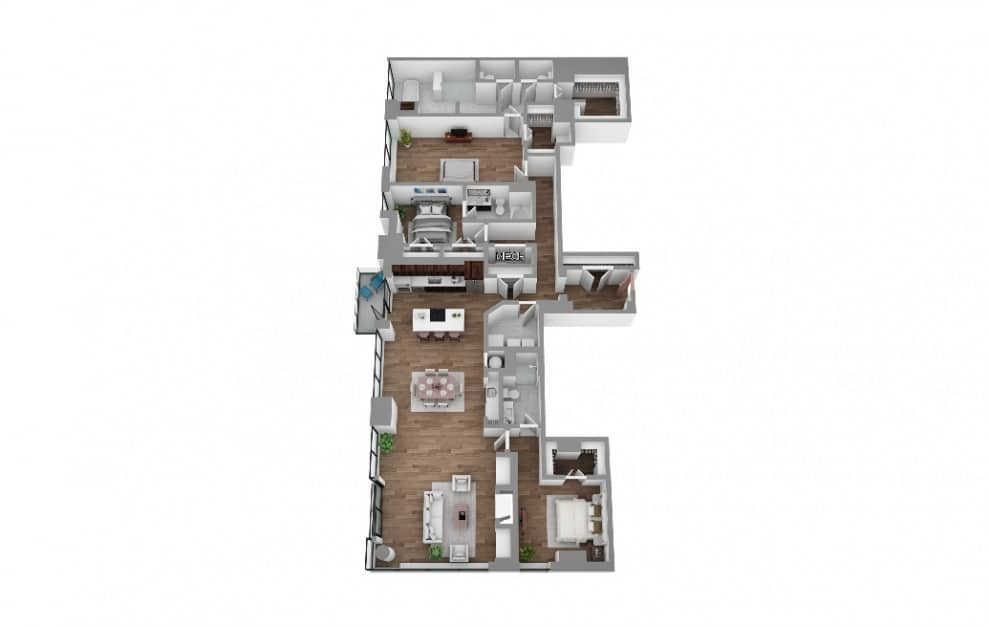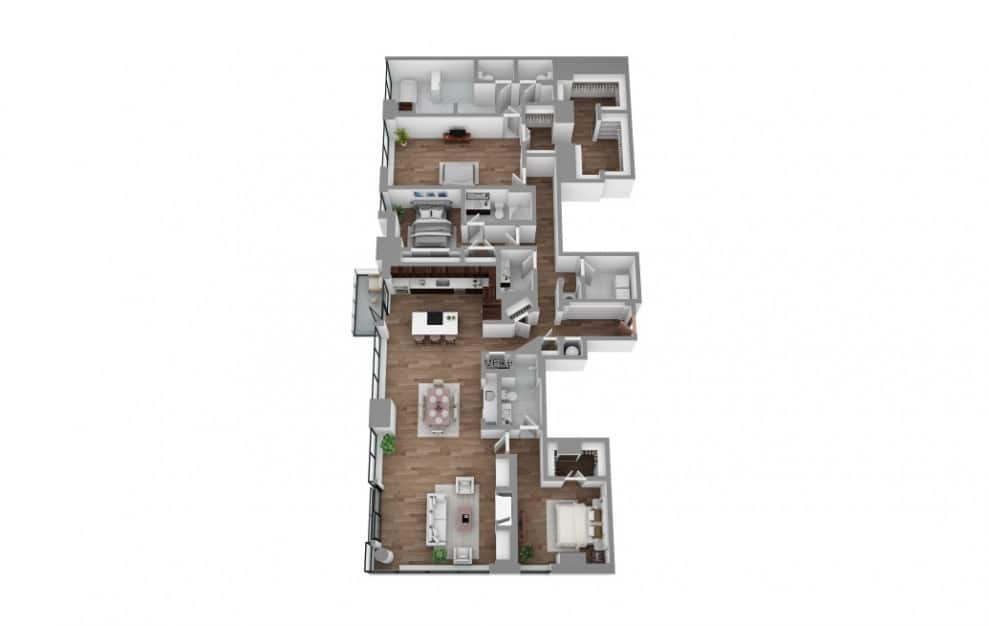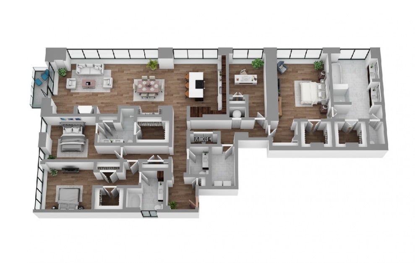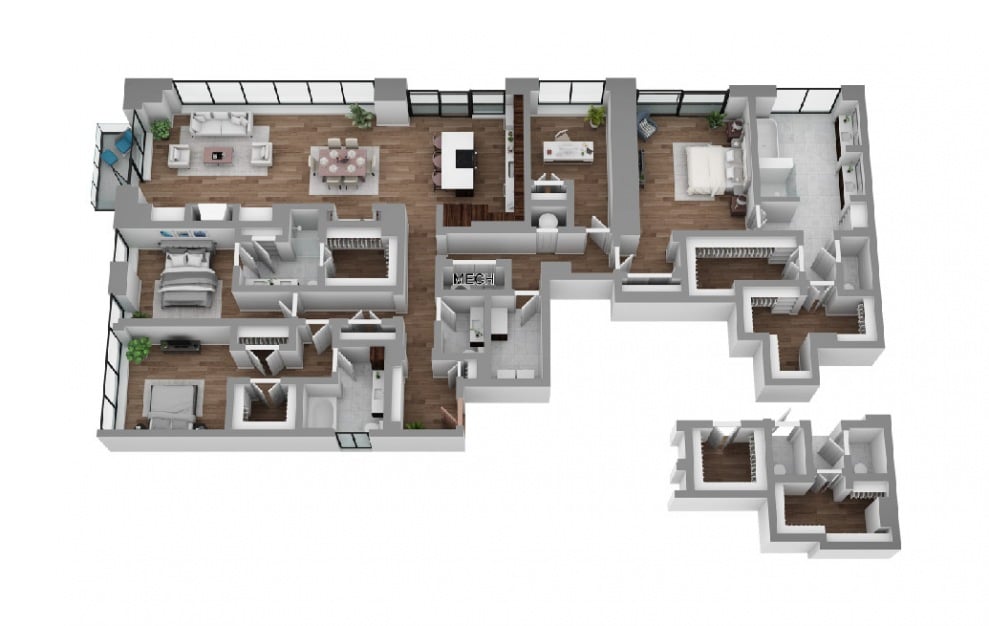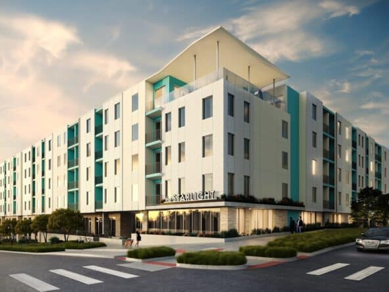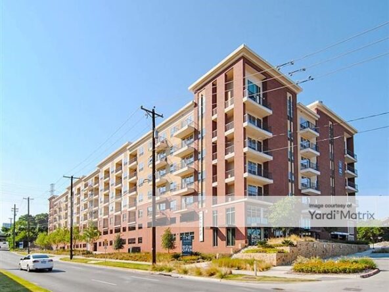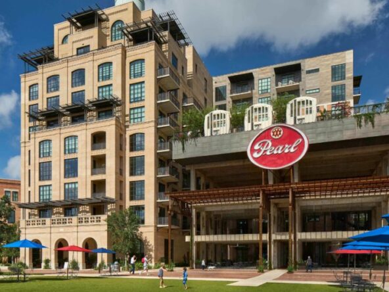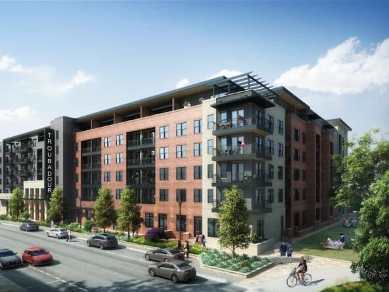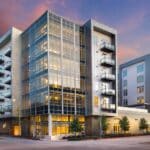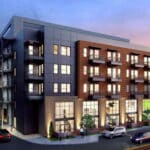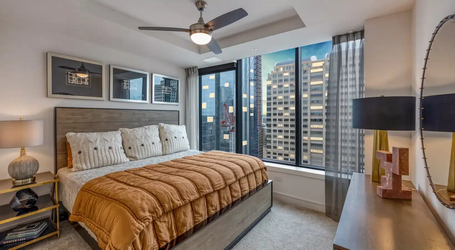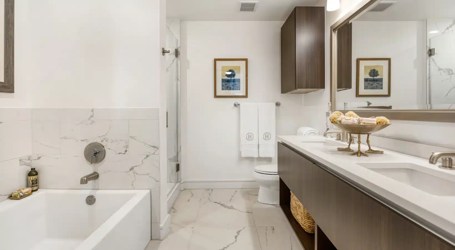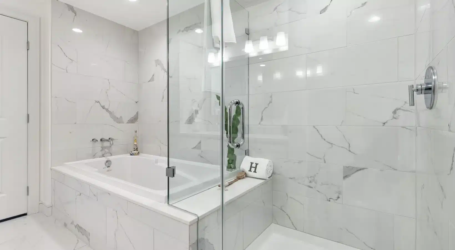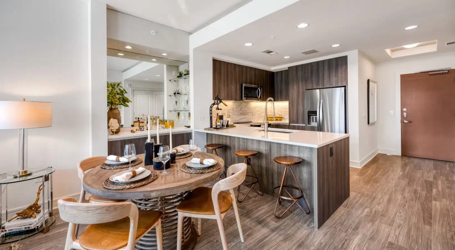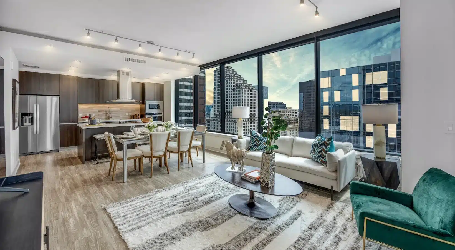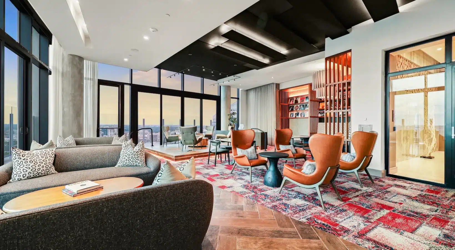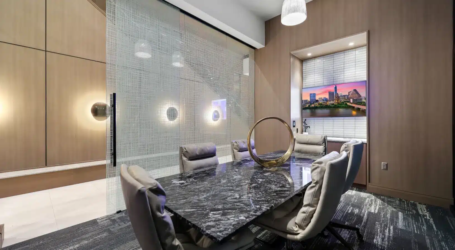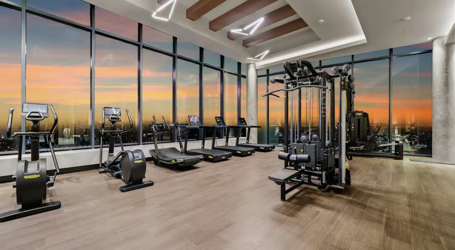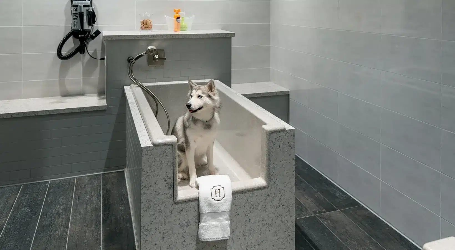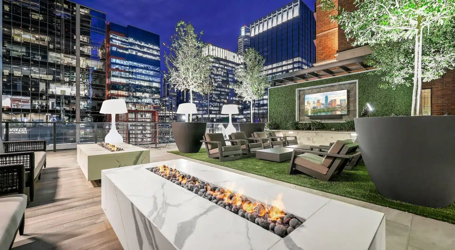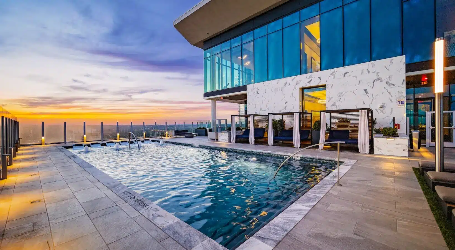Hanover Republic Square: Upscale Living in Austin’s Warehouse District
Description
Welcome to Hanover Republic Square – where luxury meets convenience in the heart of Austin’s Warehouse District. This premium apartment community offers a range of modern studios to spacious three-bedroom homes, designed with sophistication and comfort in mind. Each apartment features floor-to-ceiling windows, providing panoramic views of Austin, alongside high-end finishes like custom Italian cabinetry, granite and quartz countertops, and stainless steel appliances.
Apartment Selection
- Studio Apartments: Designed for elegance and functionality, our studios range from 537 to 678 sq ft, priced from $2,438 to $3,217.
- One-Bedroom Apartments: Enjoy spacious layouts between 746 and 899 sq ft, with prices starting at $2,985 to $3,785.
- Two-Bedroom Apartments: Expansive two-bedroom units, 1,325 to 2,338 sq ft, priced from $4,825 to $9,634.
- Three-Bedroom Apartments: Our luxurious three-bedroom homes span 2,645 to 3,019 sq ft, with rental rates from $13,052 to $17,871.
Apartment Details
- Bathrooms: Ranging from 1 to 3.5, each designed with modern fixtures and luxurious finishes. Select units feature dual vanity countertops and large soaking tubs.
- Size Range: Apartments vary from 537 square feet for cozy studios to expansive 3,131 square feet for three-bedroom units.
Unique Features and Amenities
- Pool: 44th-floor infinity pool with cabanas and panoramic city views.
- Fitness Center: State-of-the-art gym with Technogym equipment.
- Concierge Service: 24-hour concierge to meet all your needs.
- Business Center: Multiple co-working spaces and conference rooms.
- Air Conditioning: Energy-efficient systems for your comfort.
- Hardwood Floors: Elegant flooring enhances the beauty of your apartment.
- Modern Kitchens: Chef-inspired designs with top-tier appliances.
- Walk-In Closets: Spacious closets in every bedroom.
Local Amenities
- Cultural and Artistic Hub: Steps away from Austin’s vibrant arts and theater district.
- Dynamic Nightlife and Dining: Explore trendy bars and restaurants within walking distance.
- Green Spaces and Outdoor Activities: Close proximity to parks and recreational areas.
- Thriving Business and Employment Opportunities: Ideal for professionals with nearby offices of major companies.
- Excellent Connectivity and Transportation: Easy access to public transportation and main city thoroughfares.
Additional Information
- Community Amenities: Including a rooftop lounge, pet washing station, and bike storage.
- Apartment Features: Each unit boasts a washer/dryer, dishwasher, and more.
Discover the pinnacle of downtown luxury at Hanover Republic Square with iFindApartment. Benefit from our comprehensive apartment-finding service at no cost. We not only streamline your search but also provide exclusive perks, including cashback on your rent. Ready to find your dream home in Austin’s bustling Warehouse District? Click ‘Work with a Locator’ for tailored assistance or ‘Contact Us’ to begin your upscale living journey at Hanover Republic Square.
Address
Open on Google Maps- State/county TX
- Country USA
Details
- Price: Starting from $2,438/Mo
- Garages: Secure parking available.
Floor Plans
- Size: 537 Sq.Ft
- Studio
- 1
- Size: 561 - 610 Sq.Ft
- Studio
- 1
- Size: 601 Sq.Ft
- Studio
- 1
- Size: 619 Sq.Ft
- Studio
- 1
- Size: 618 - 871 Sq.Ft
- Studio
- 1
- Size: 661 - 743 Sq.Ft
- 1
- 1
- Size: 737 - 758 Sq.Ft
- 1
- 1
- Size: 791 - 858 Sq.Ft
- 1
- 1
- Size: 844 Sq.Ft
- 1
- 1
- Size: 855 - 877 Sq.Ft
- 1
- 1
- Size: 861 - 873 Sq.Ft
- 1
- 1
- Size: 829 - 899 Sq.Ft
- 1
- 1
- Size: 876 Sq.Ft
- 1
- 1
- Size: 908 - 922 Sq.Ft
- 1
- 1
- Size: 1185 Sq.Ft
- 2
- 2
- Size: 1315 - 1829 Sq.Ft
- 2
- 2
- Size: 1547 Sq.Ft
- 2
- 2
- Size: 1405 - 2099 Sq.Ft
- 2
- 2.5
- Size: 2585 - 2590 Sq.Ft
- 3
- 3.5
- Size: 2775 Sq.Ft
- 2
- 2.5
- Size: 2858 Sq.Ft
- 3
- 3.5
- Size: 3015 - 3019 Sq.Ft
- 3
- 3.5
- Size: 3115 Sq.Ft
- 3
- 3.5
Similar Listings
Starlight Apartments: Modern Luxury in Austin, Texas
2901, Manor Road, Austin, Travis County, Texas, 78722, United States, Blackland DetailsThe Alexan: Modern Luxury Living in Dallas
3333 Harry Hines Blvd, Dallas, TX 75201, USA, Victory Park DetailsThe Cellars at Pearl: Exquisite Living in San Antonio’s Historic Pearl District
312 Pearl Pkwy, San Antonio, TX 78215, USA DetailsTroubadour Apartments: Contemporary Luxury in the Heart of Austin
3403 Harmon Ave, Austin, Texas 78705, USA DetailsCompare listings
Compare
