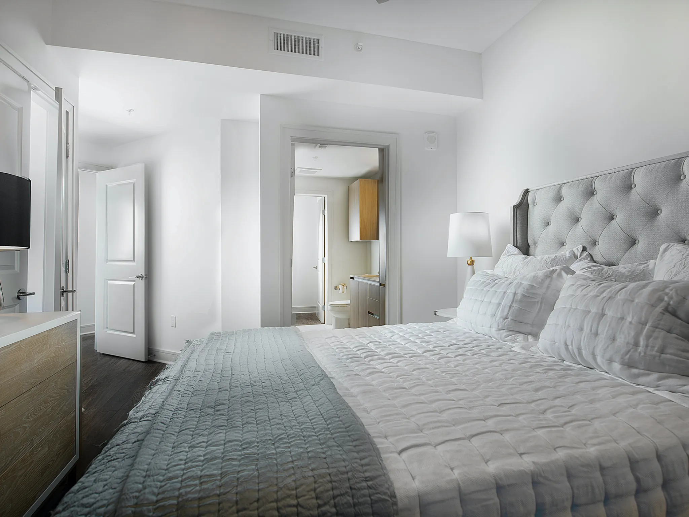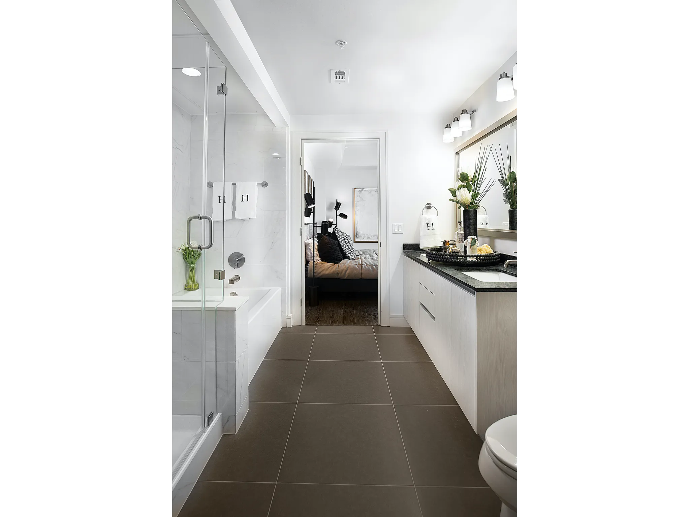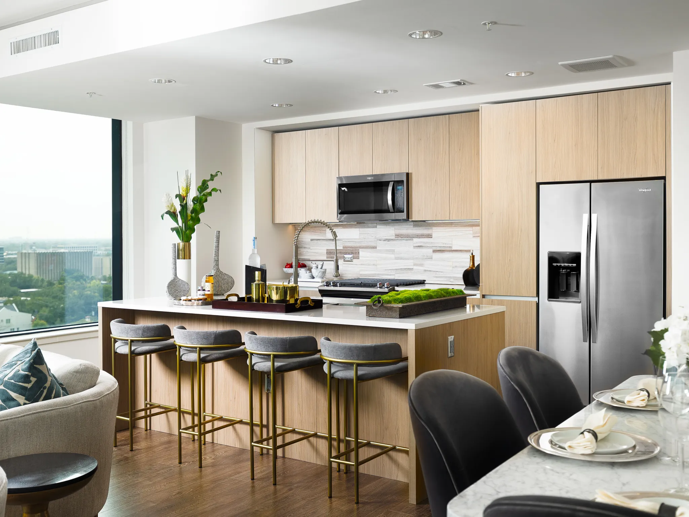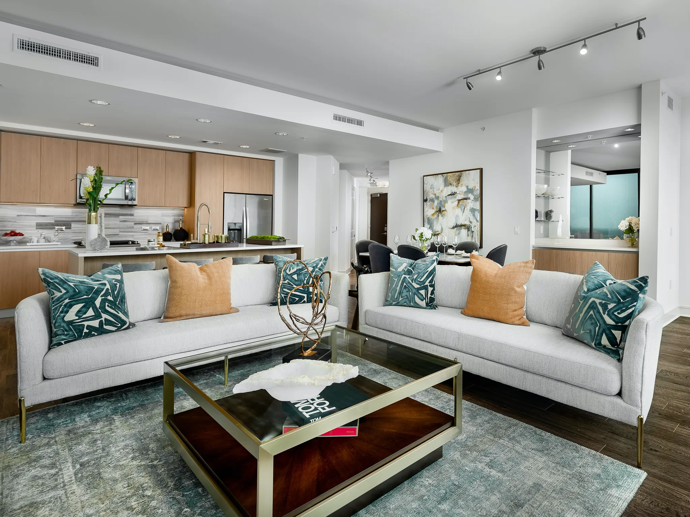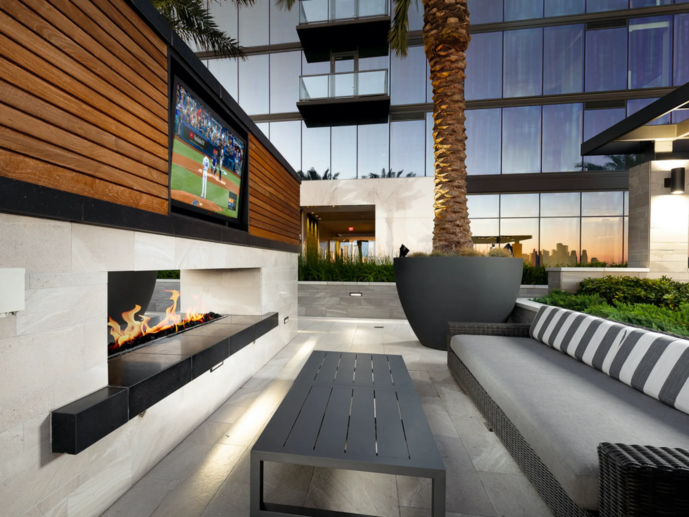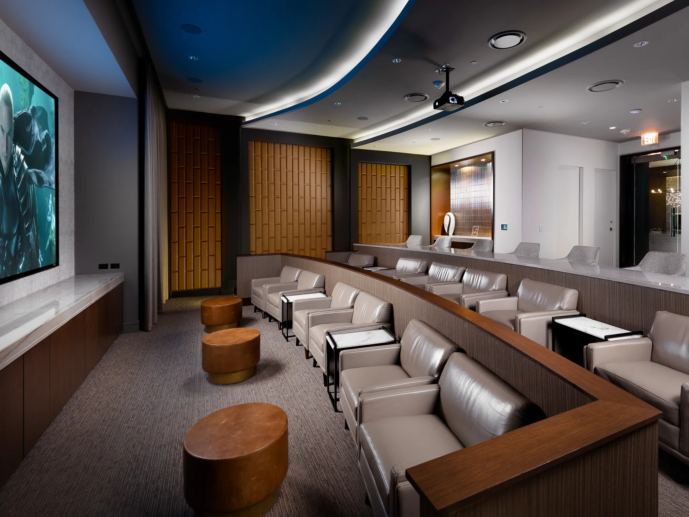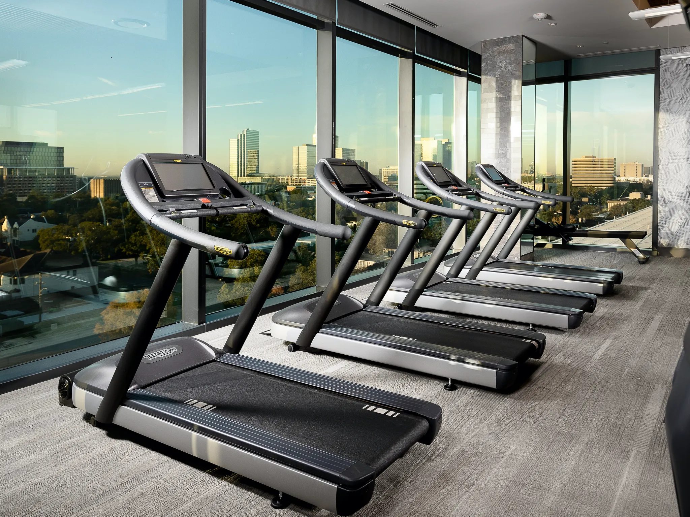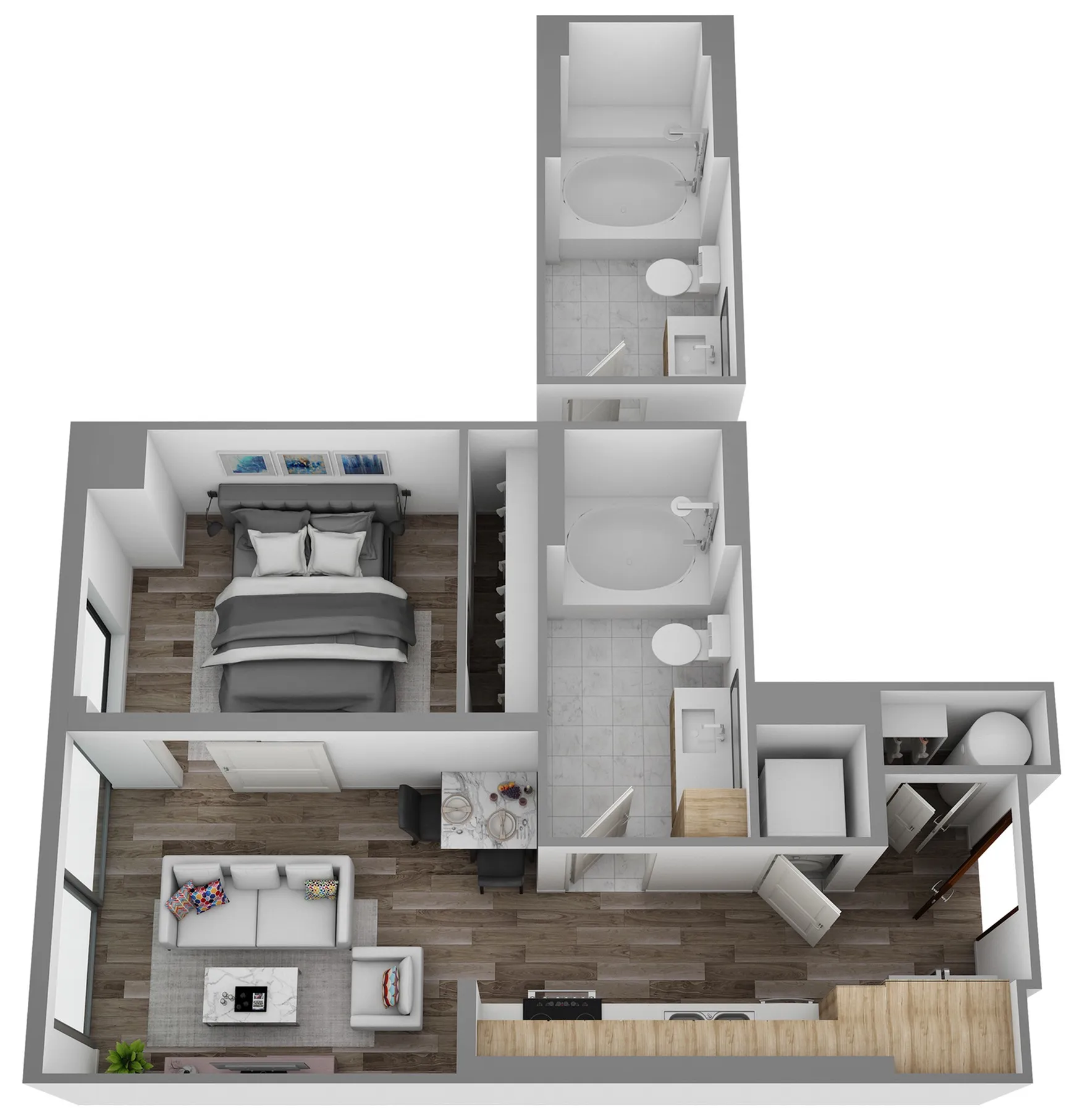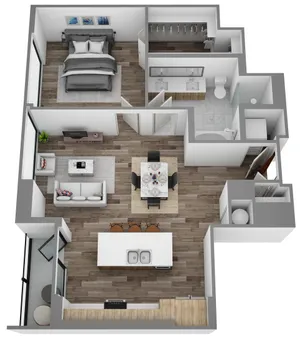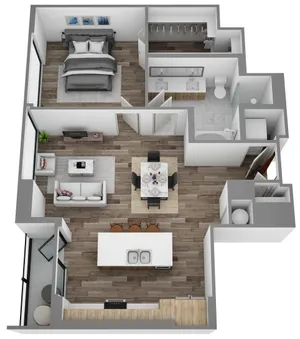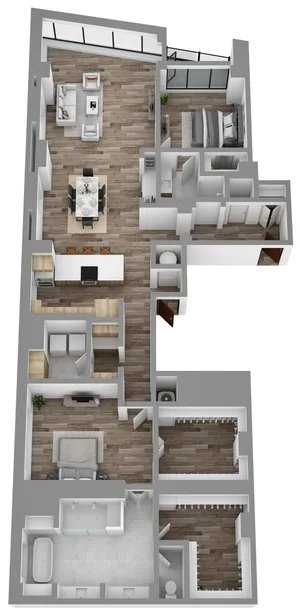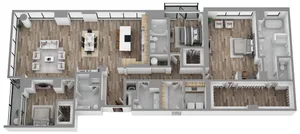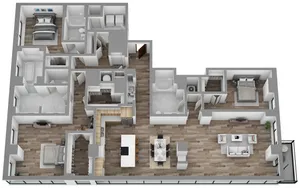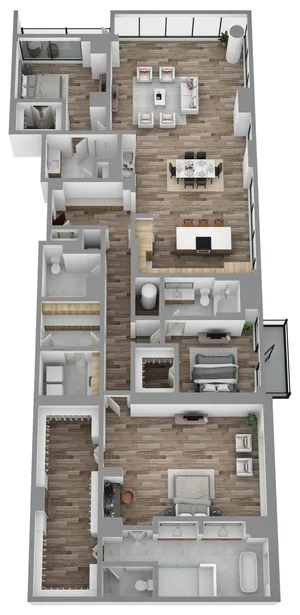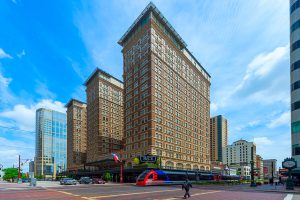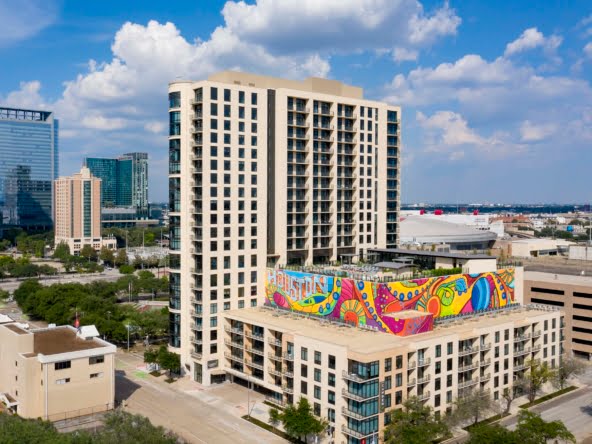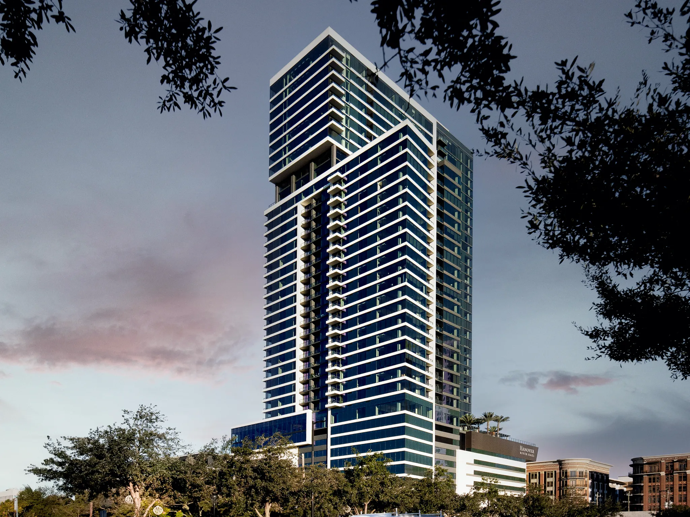For Rent
Hanover River Oaks
2651 Kipling St., Inner Loop West & Greenway
Description
Hanover River Oaks, located in the Upper Kirby area of Houston, offers luxurious 1, 2, and 3-bedroom apartments, including exclusive penthouse homes. Situated just blocks from the Museum of Fine Arts and Houston Museum of Natural Science, these apartments feature open-concept gourmet kitchens, granite, stone, and quartz countertops, stainless steel appliances, and indulgent bathrooms with oversized soaking tubs.
Address
Open on Google Maps- State/county Texas
- Country United States
Details
- Price: Starting from $1,955/Monthly
- Property Size: 588 to 3,149 sq. ft.
- Garages: Secure parking available.
- Property Status: For Rent
Floor Plans
A
- Size: 588 sq. ft.
- 1
- 1
- Price: $1,910 / month
I
- Size: 939 sq. ft.
- 1
- 1
- Price: $2,942 / month
L
- Size: 1,317 sq. ft.
- 2
- 2
- Price: $3,554 / month
V
- Size: 2,340 sq. ft.
- 2
- 2
- Price: $7,658 / month
Y
- Size: 3,149 sq. ft.
- 3
- 3.5
X
- Size: 2,739 sq. ft.
- 3
- 3
Video
Similar Listings
Compare listings
Compare
