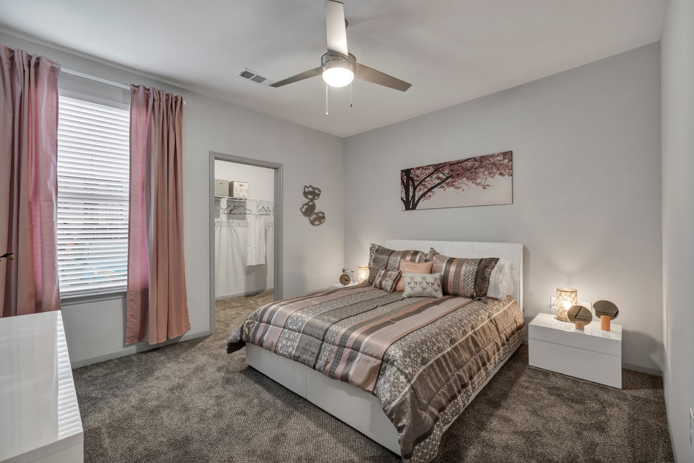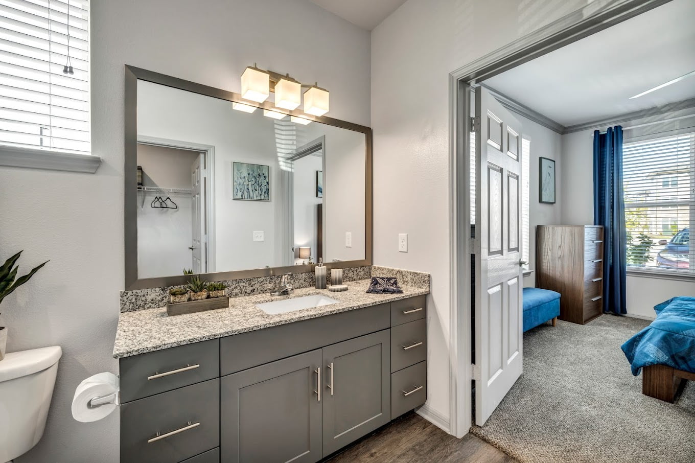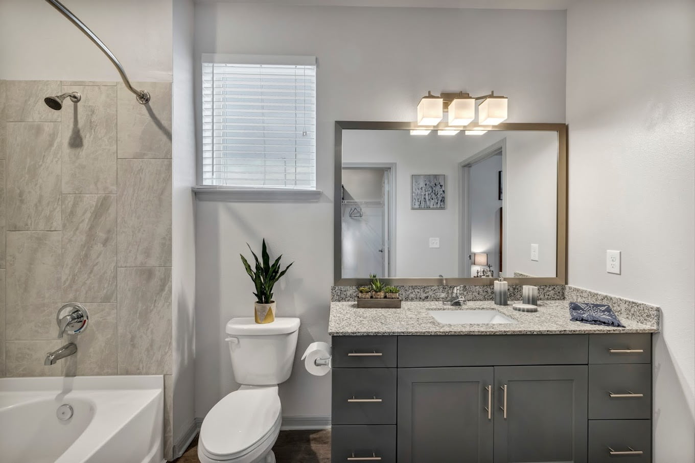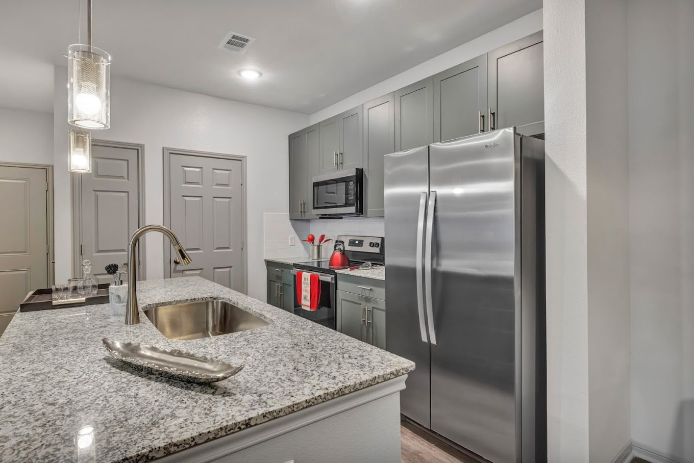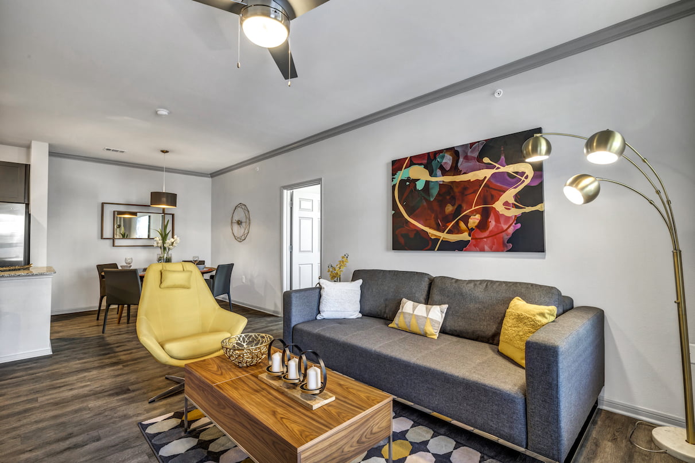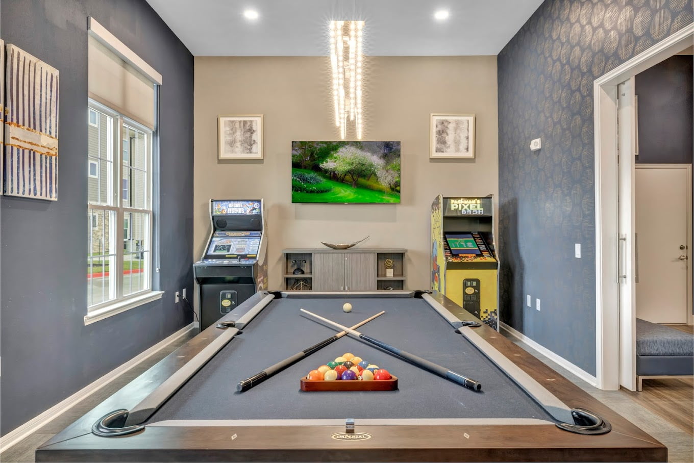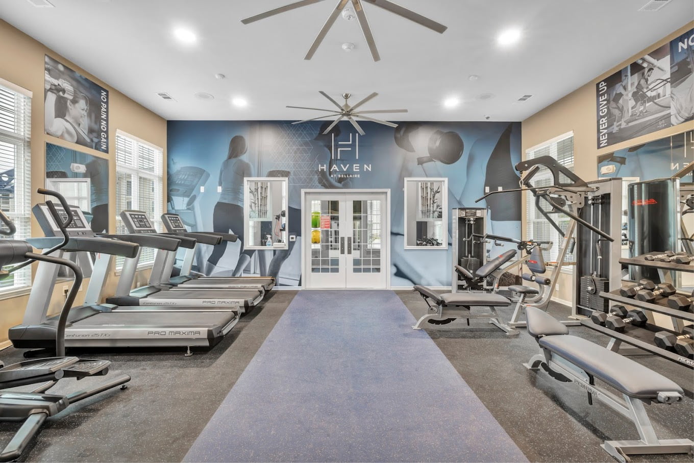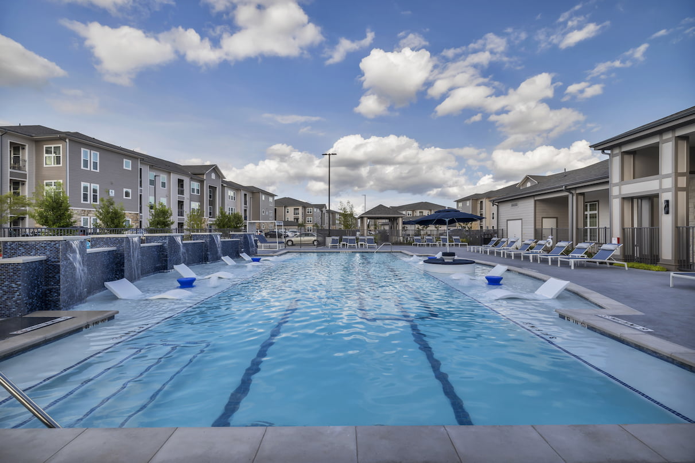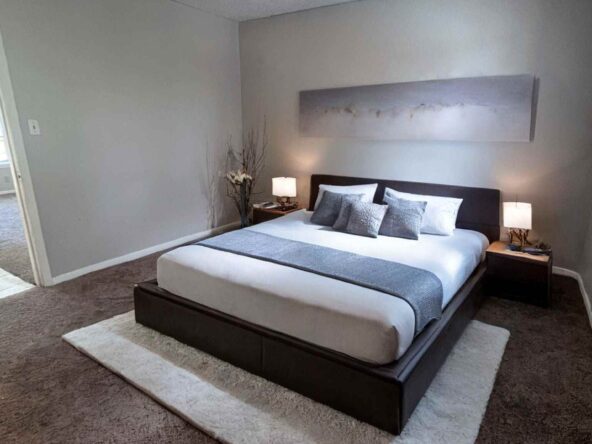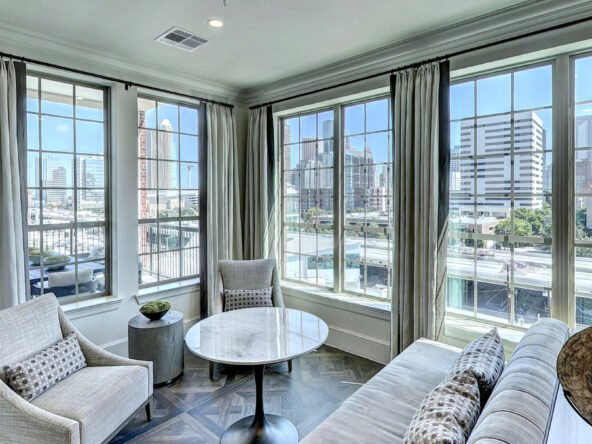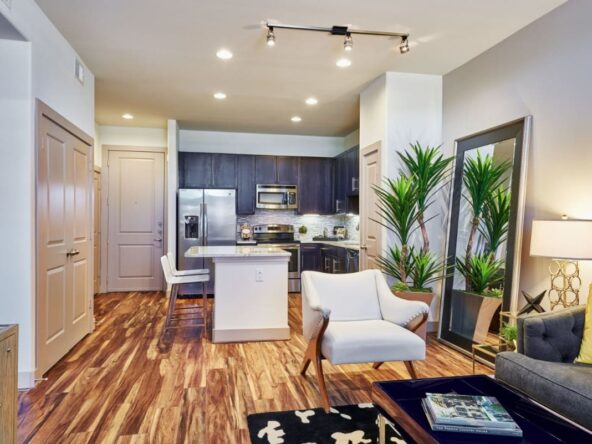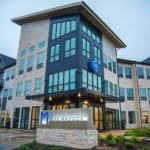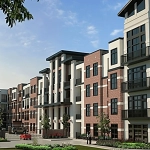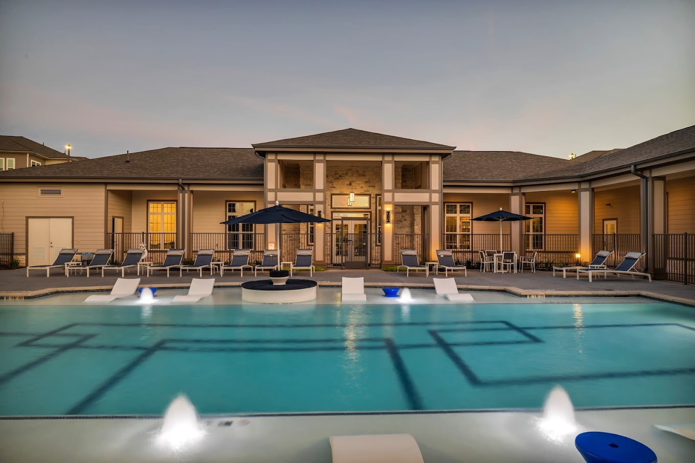Description
Haven Bellaire offers an exclusive living experience in Richmond, TX, with its modern architecture and upscale amenities. Our residents enjoy beautifully designed one, two, and three-bedroom apartments featuring gourmet kitchens, spacious living areas, and luxurious bathrooms. Dive into our sparkling pool, stay active in the state-of-the-art fitness center, and unwind in our lush courtyards. Haven Bellaire is more than a home; it’s a lifestyle.
Address
Open on Google Maps- State/county Texas
- Country United States
Details
- Price: Starting from $1,366/Monthly
- Property Size: 669 to 1,250 sq. ft.
- Garages: Secure parking available.
- Property Status: For Rent
Floor Plans
- Size: 669 sq. ft.
- 1
- 1
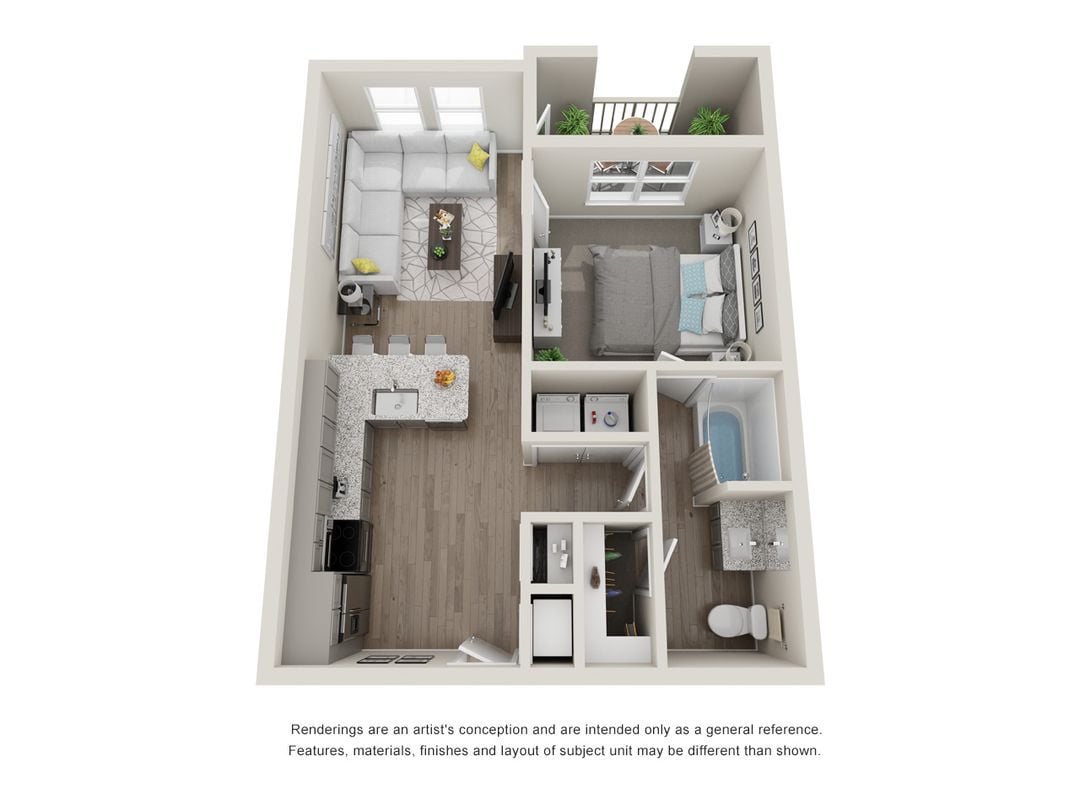
Description:
The A1 floor plan offers a compact yet highly functional 669 square feet of living space. This one-bedroom, one-bathroom apartment is designed for those who appreciate efficiency and style. With a modern kitchen, a comfortable living area, and a cozy bedroom, it's the perfect space for singles or couples looking for a chic, manageable home.
- Size: 669 sq. ft.
- 1
- 1
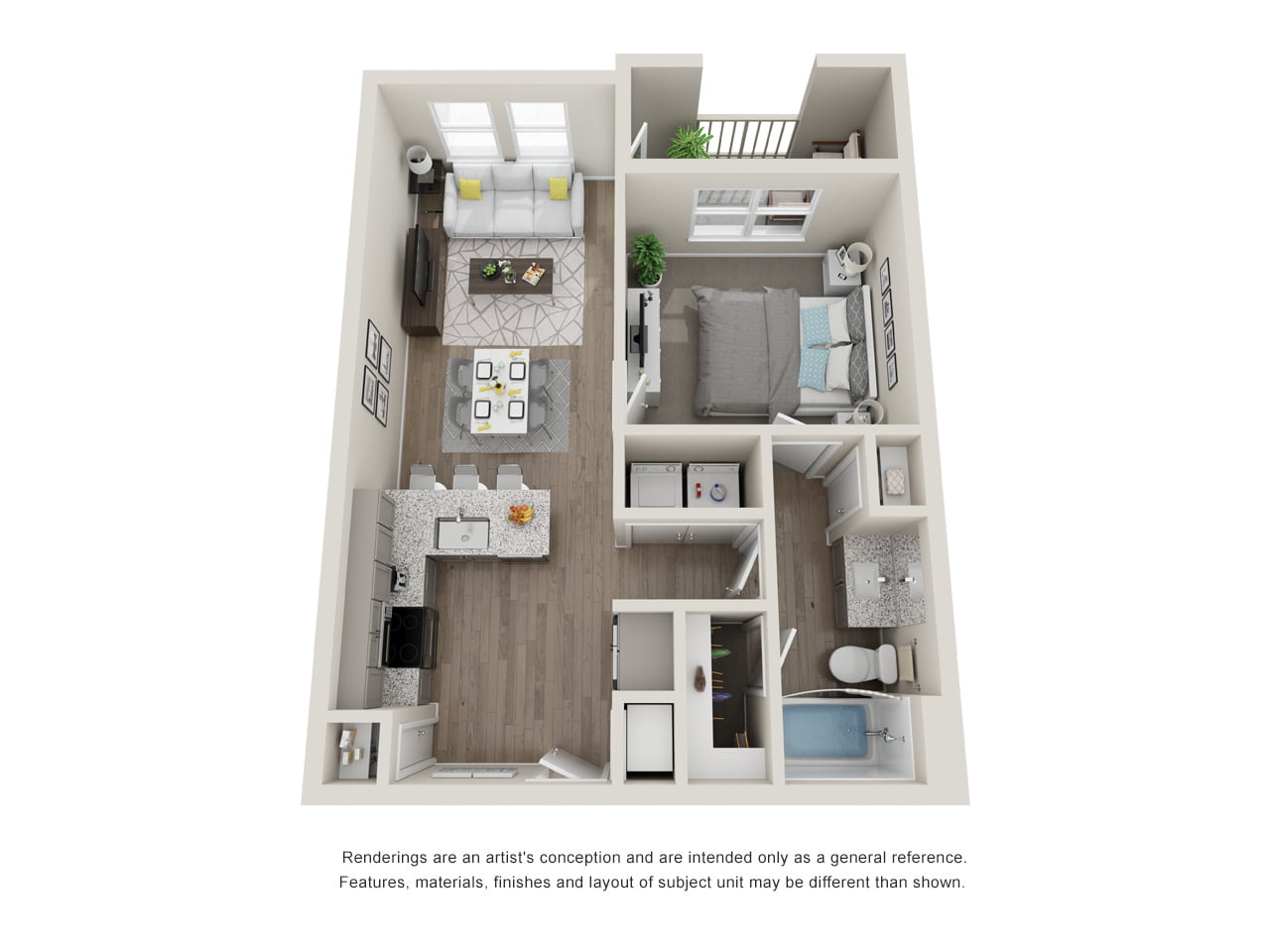
Description:
Embrace the A2 plan, featuring 669 square feet of beautifully designed space. This one-bedroom, one-bathroom apartment provides a spacious living area, a sleek kitchen, and a serene bedroom. It's ideal for individuals seeking a comfortable yet stylish living space that combines modern aesthetics with everyday functionality.
- Size: 768 sq. ft.
- 1
- 1
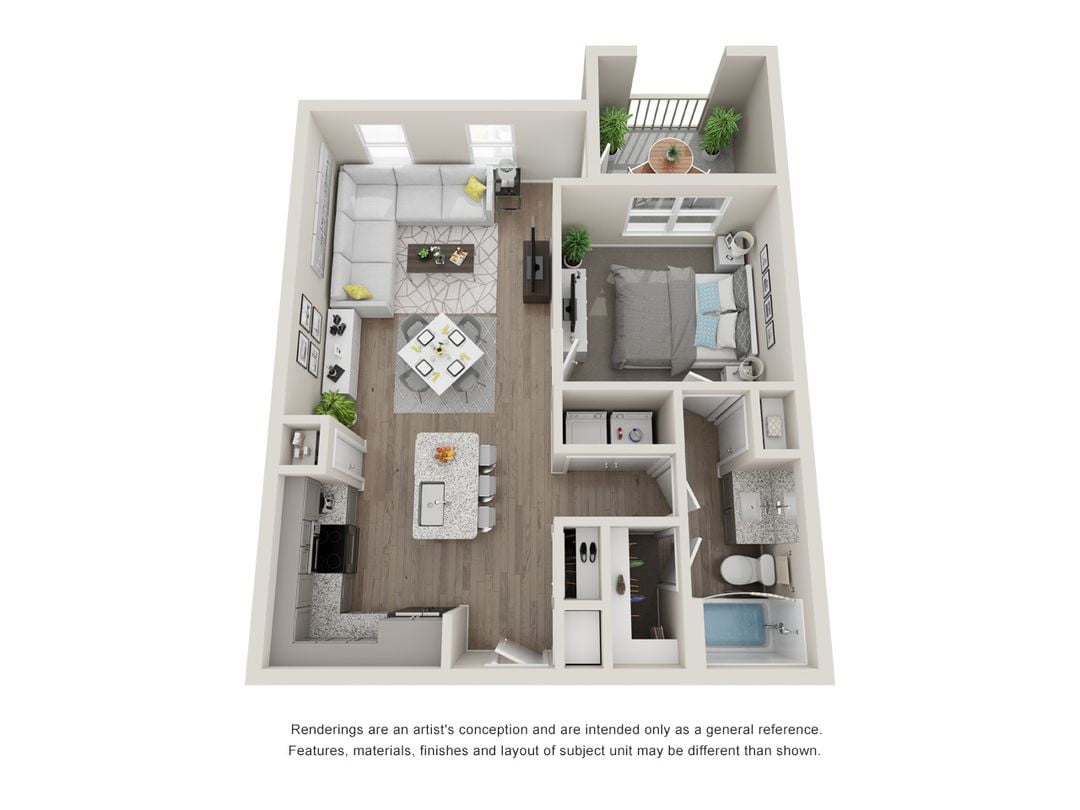
Description:
The A3 floor plan offers 768 square feet of living space, making it a perfect choice for those who desire a bit more room. This one-bedroom, one-bathroom apartment features an expansive living area, a contemporary kitchen, and a spacious bedroom. It's designed for a luxurious and spacious living experience.
- Size: 861 sq. ft.
- 1
- 1

Description:
The A4-Study plan provides a generous 861 square feet of living space, featuring one bedroom, one bathroom, and a dedicated study area. This apartment is perfect for those who need an extra space for work or hobbies. Enjoy a large living area, a modern kitchen, and a comfortable bedroom, all designed with luxury and comfort in mind.
- Size: 1,145 sq. ft.
- 2
- 2
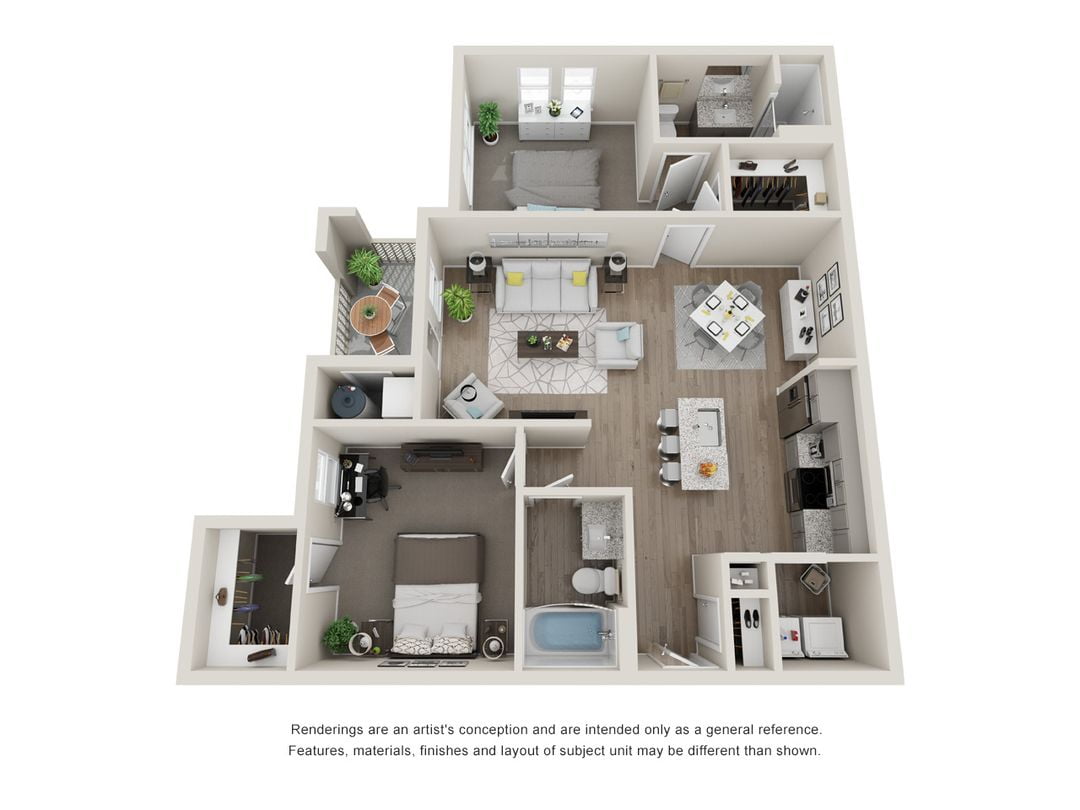
Description:
The B1 plan offers a spacious 1,145 square feet of living space with two bedrooms and two bathrooms. Ideal for small families or roommates, this layout provides a balance of shared living space and personal privacy. Enjoy ample living areas, modern amenities, and a comfortable lifestyle in this beautifully designed home.
- Size: 1,145 sq. ft.
- 2
- 2
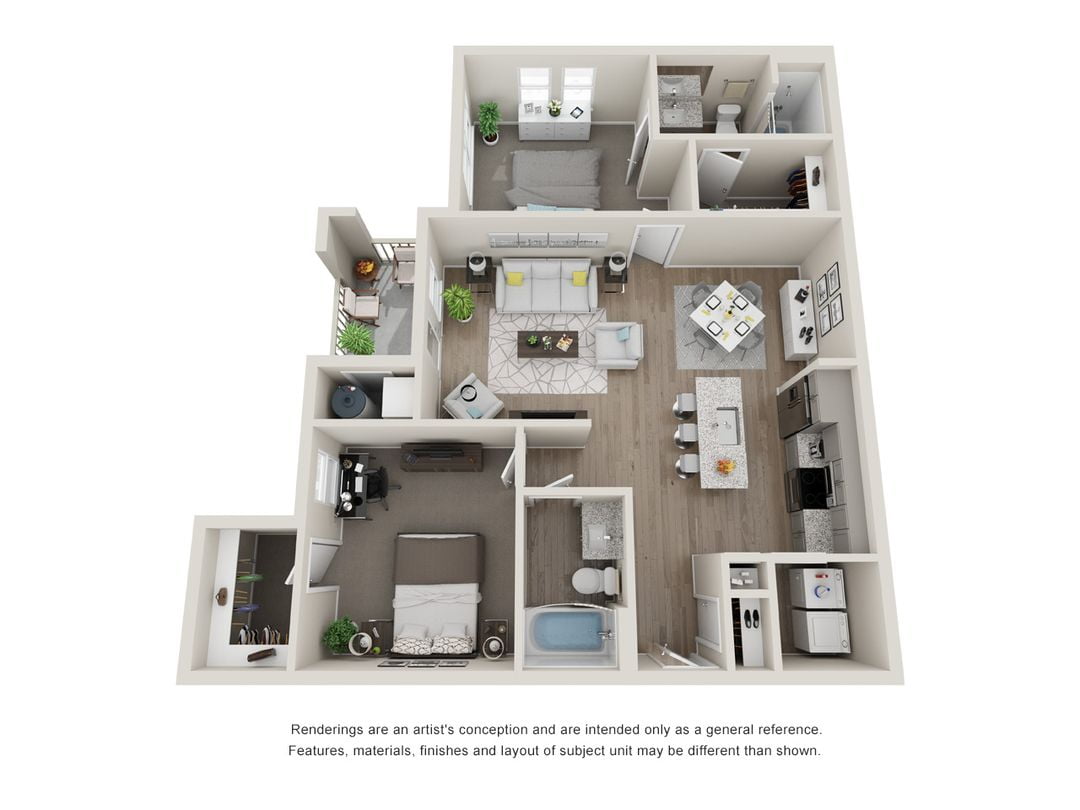
Description:
Embrace the comfort of the B2 plan, offering 1,145 square feet. This two-bedroom, two-bathroom apartment features spacious living areas and private retreats, perfect for those who want the convenience of apartment living without sacrificing space and comfort. Enjoy a stylish, modern home designed for a contemporary lifestyle.
- Size: 1,250 sq. ft.
- 2
- 2
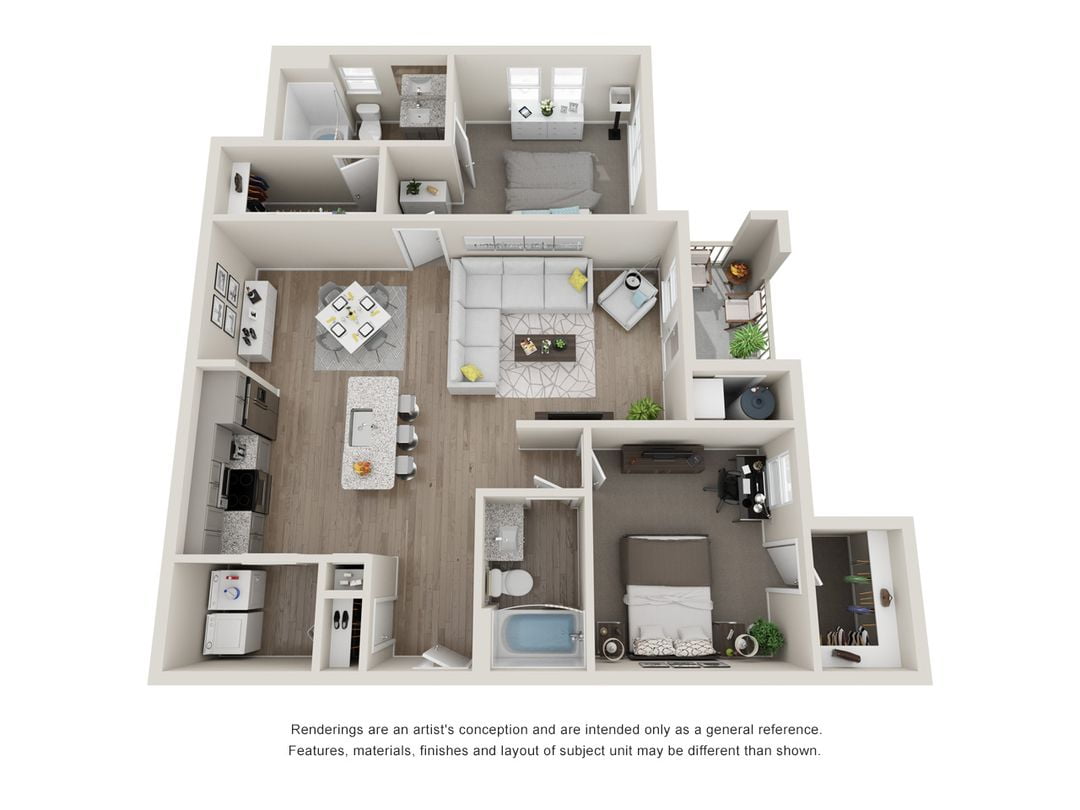
Description:
Discover the luxury of the B3 plan, a 1,250 square foot space designed for comfort and elegance. This two-bedroom, two-bathroom apartment offers generous living areas, contemporary design, and top-notch amenities. It's ideal for families or roommates seeking a bit more space and luxury in their home.
Similar Listings
Rolling Wood – All Bills Paid from $1095 in Spring Branch
9745 Long Point Rd, Houston, TX 77055, USA DetailsCompare listings
Compare
