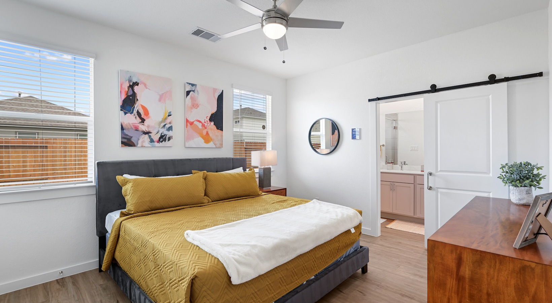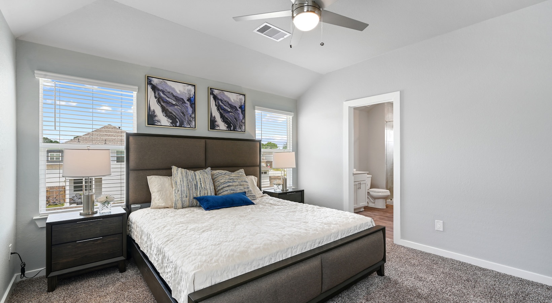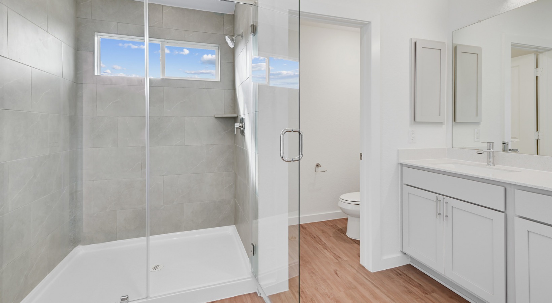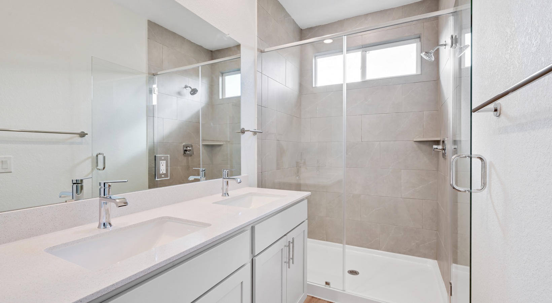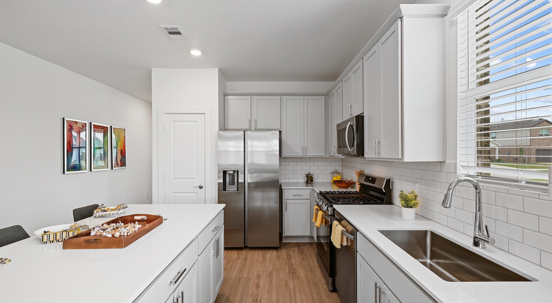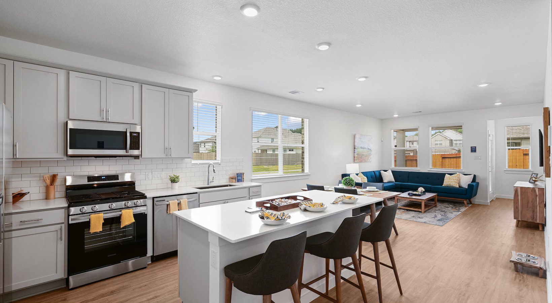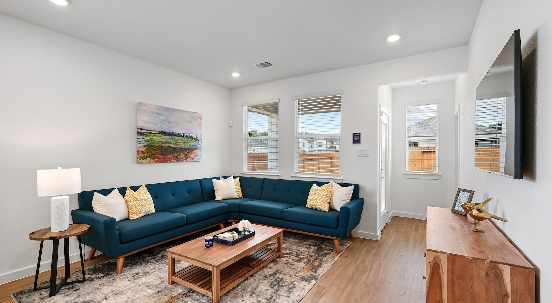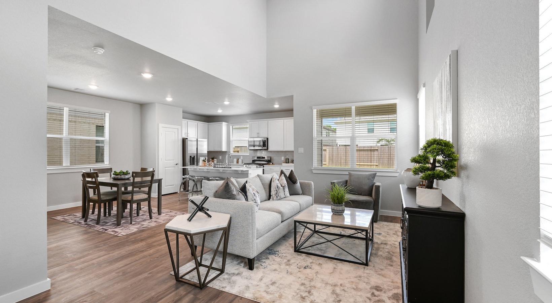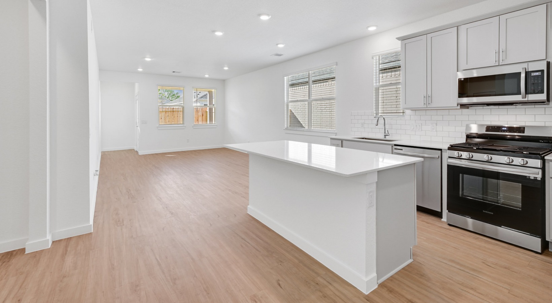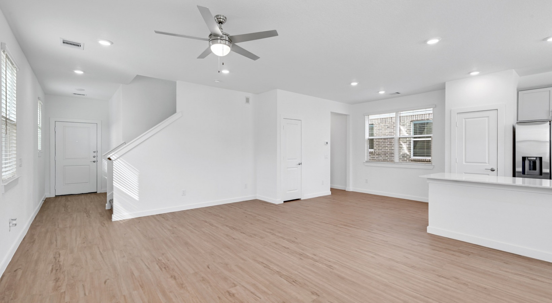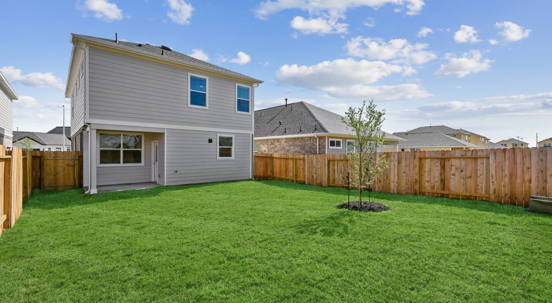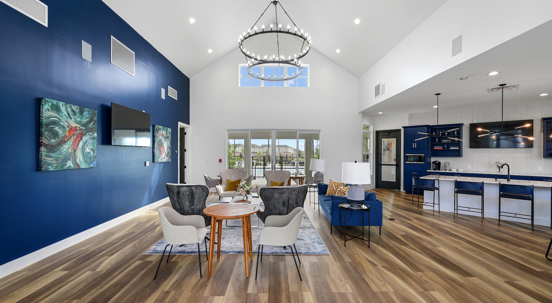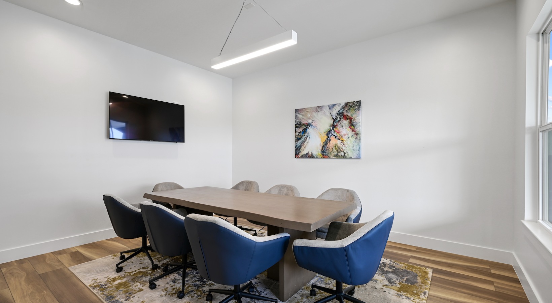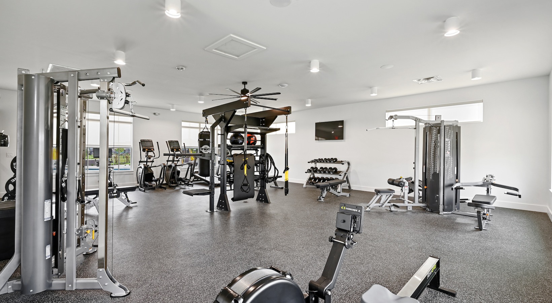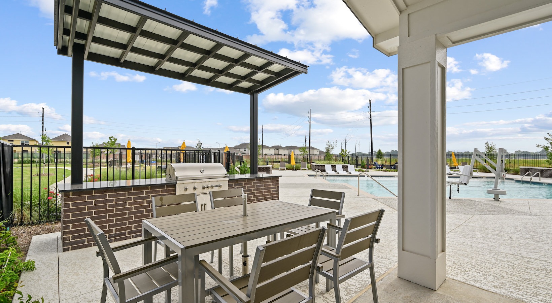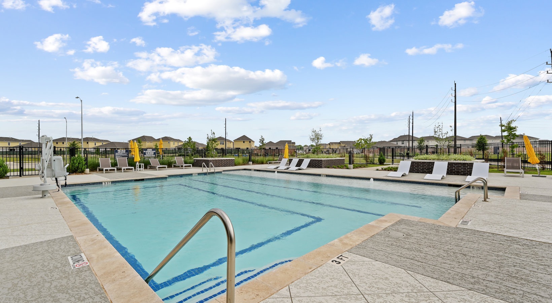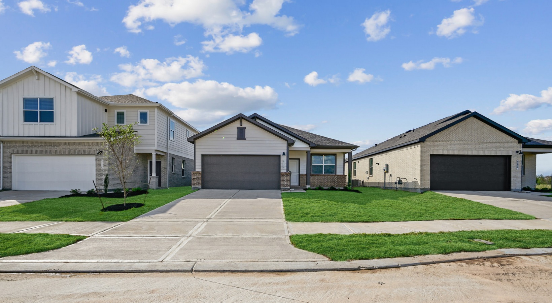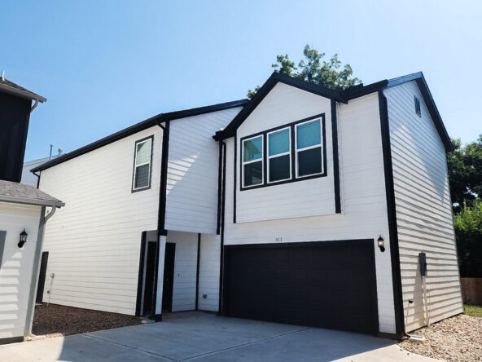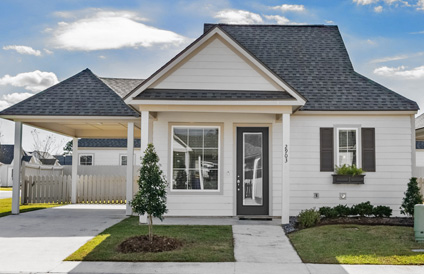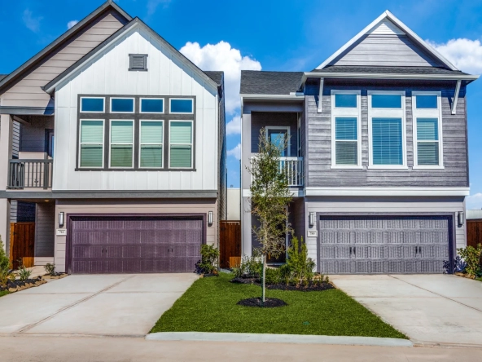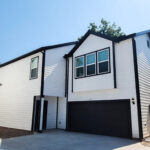Description
Katy Legacy redefines luxury homes rental in Katy Texas, offering a unique blend of comfort and elegance. This pet-friendly community boasts modern residences with upgraded finishes, private backyards, and a premier location near Patricia E. Paetow High School. The convenience of 99/Grand Parkway just a turn away, residents enjoy easy access to major employment hubs, shopping, and recreational activities.
Exceptional Amenities for a Rich Lifestyle:
The community is designed to elevate everyday living, featuring a resort-style pool, pet spa, entertainment lounge with private workspaces, and a state-of-the-art fitness center. The vibrant community life includes indulgent amenities like firepit lounge space, an amenity center, BBQ, and picnic areas, perfect for entertaining and relaxing.
Modern Homes Tailored to Your Style:
Each home is an epitome of modern style and comfort, equipped with smart home technology, designer kitchens with quartz countertops, and luxury wood-style flooring. The floor plans offer the ideal space for a work-from-home lifestyle, and the pre-wired EV charging and stainless steel appliance package add to the convenience and sophistication of these rental homes.
To explore more about these chic houses, call us now!
Address
Open on Google Maps- State/county TX
- Country USA
Details
- Price: Starting from $2,260/Mo
- Property Size: 1494 to 1890 Sq.Ft
- Garages: Secure parking available.
- Property Status: For Rent
Floor Plans
- Size: 1494 Sq.Ft
- 3
- 2
- Price: $2,480 / Mo

Description:
The K1 plan offers a blend of comfort and style in its 1494 Sq.Ft layout, priced at $2480 per month. This apartment features 3 bedrooms and 2 bathrooms, perfect for families or roommates. The design emphasizes open, airy spaces with a living area that seamlessly integrates with the kitchen, creating an inviting environment for both relaxation and entertainment. Each bedroom is crafted for comfort, providing a personal retreat for rest and rejuvenation. The K1 plan is an excellent choice for those seeking a harmonious balance of modern living and cozy ambiance.
- Size: 1598 Sq.Ft
- 3
- 2.5
- Price: $2,410 / Mo
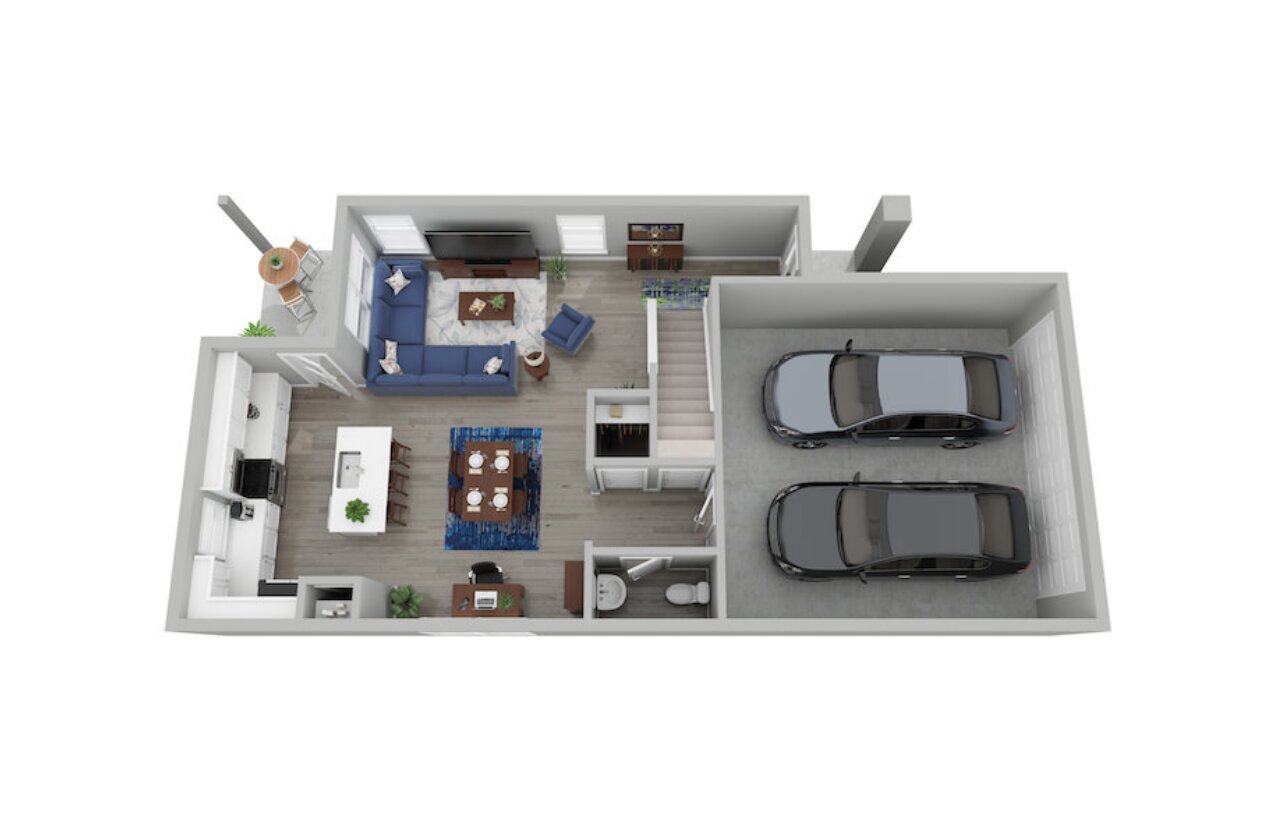
Description:
Priced at $2410 per month, the K2 plan is a beautifully designed 1598 Sq.Ft apartment featuring 3 bedrooms and 2.5 bathrooms. This layout is ideal for those who value extra space and privacy. The additional half-bathroom is a convenient addition for families or when hosting guests. The apartment boasts a spacious living area that flows into an elegant kitchen, perfect for culinary explorations and social gatherings. The K2 plan is tailored for those who appreciate a refined living experience in a comfortable setting.
- Size: 1890 Sq.Ft
- 4
- 2.5
- Price: $2,854 / Mo
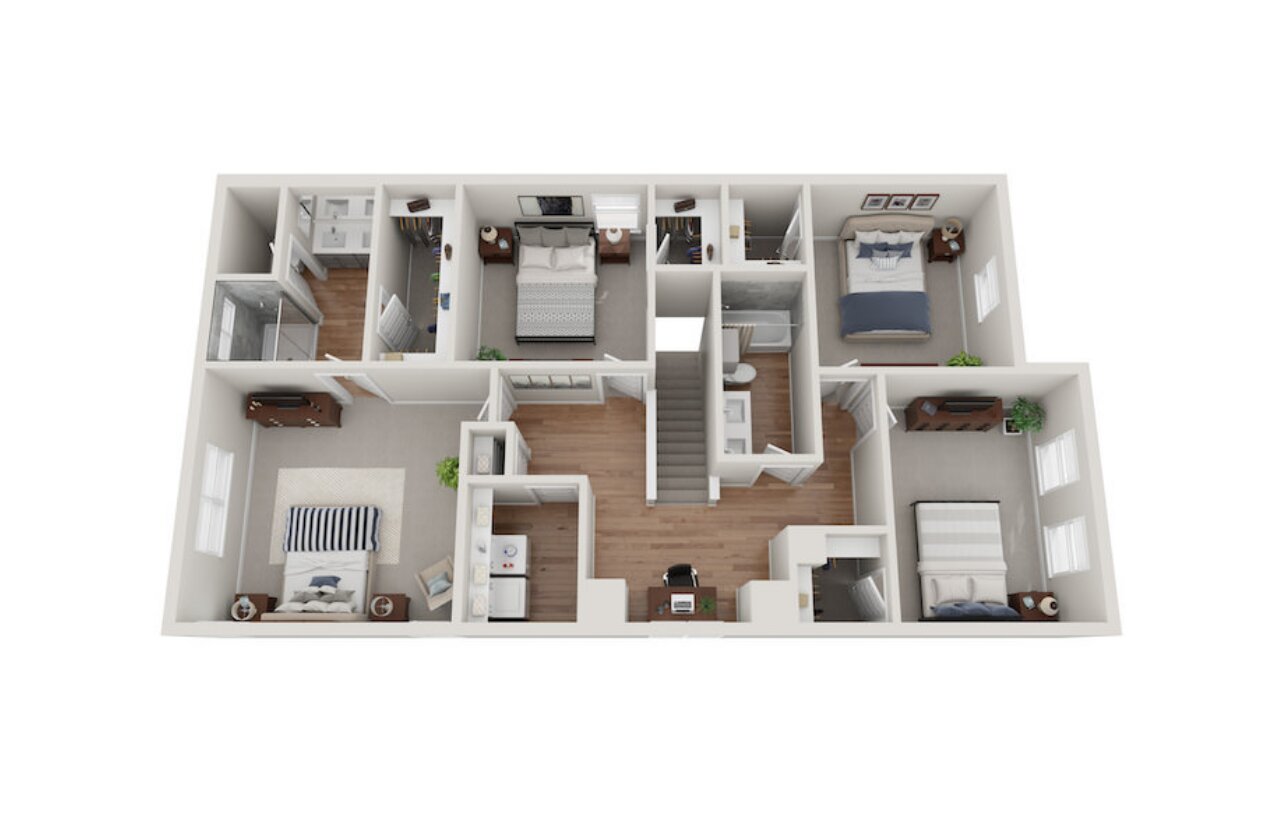
Description:
Introducing the K3 plan, a luxurious and spacious 1890 Sq.Ft apartment available for $2854 per month. This plan includes 4 bedrooms and 2.5 bathrooms, catering to larger families or those desiring more space. The layout features a large, open-plan living and dining area, perfect for family time or entertaining guests. The modern kitchen is a highlight, offering both style and functionality. The K3 plan is an epitome of elegant living, providing ample space, comfort, and a touch of luxury for its residents.
Similar Listings
Cottages at Buckshot Landing
33455 Buckshot Lane, Magnolia, TX 77354, USA, Woodlands DetailsEast Heights Townhomes
East Heights, 784 Strawberry Pines Ct, Houston, TX 77009, USA, Heights DetailsCompare listings
Compare
