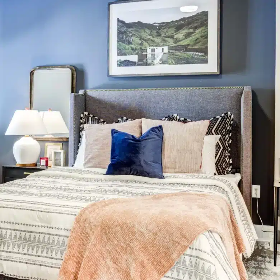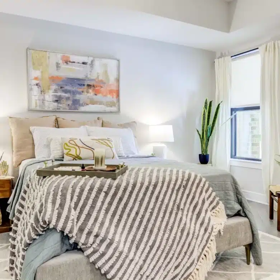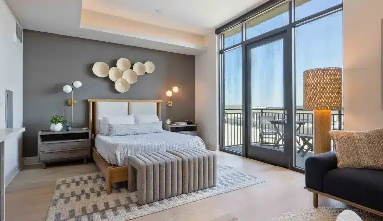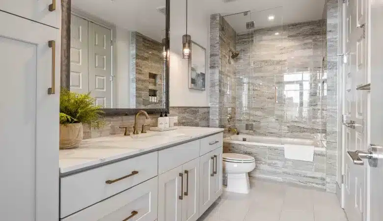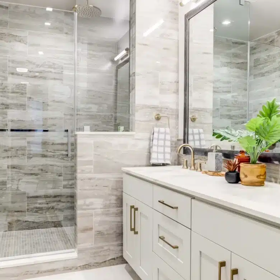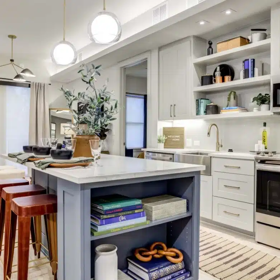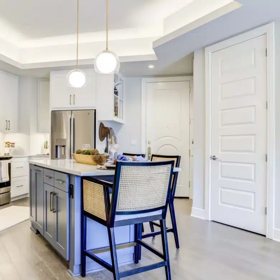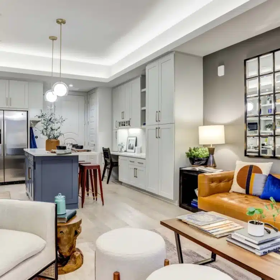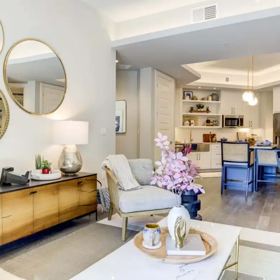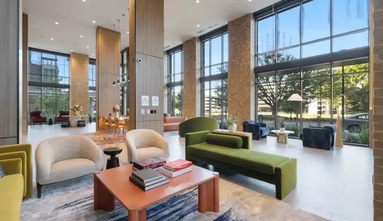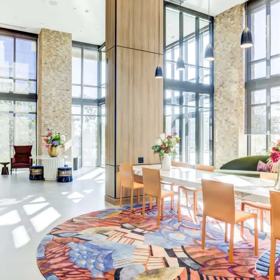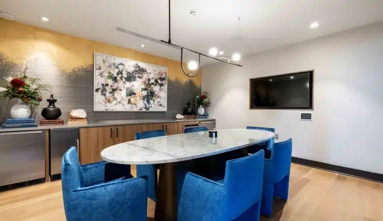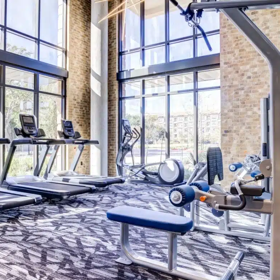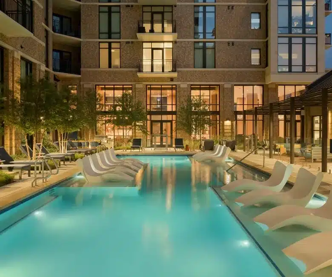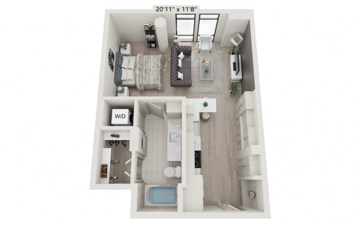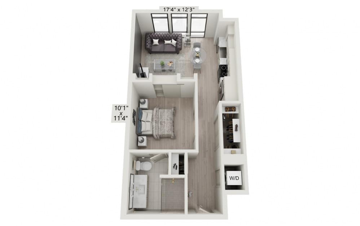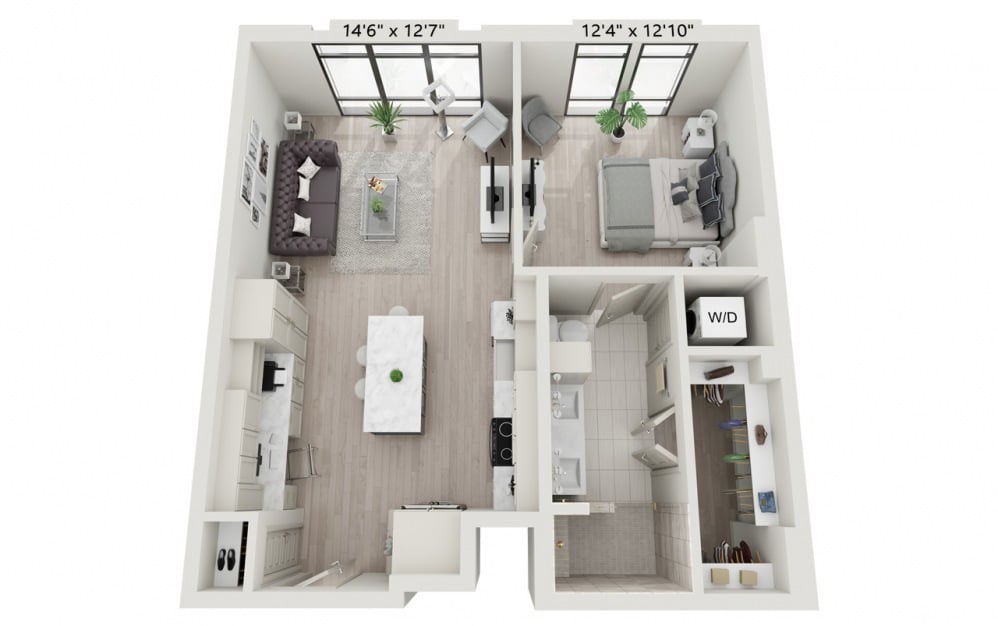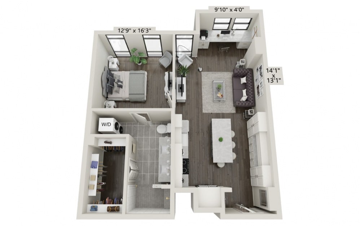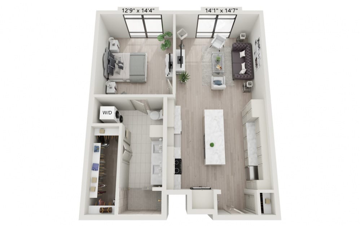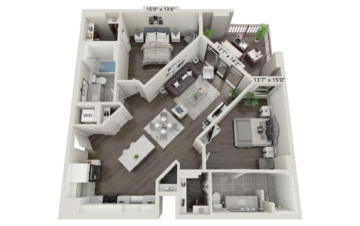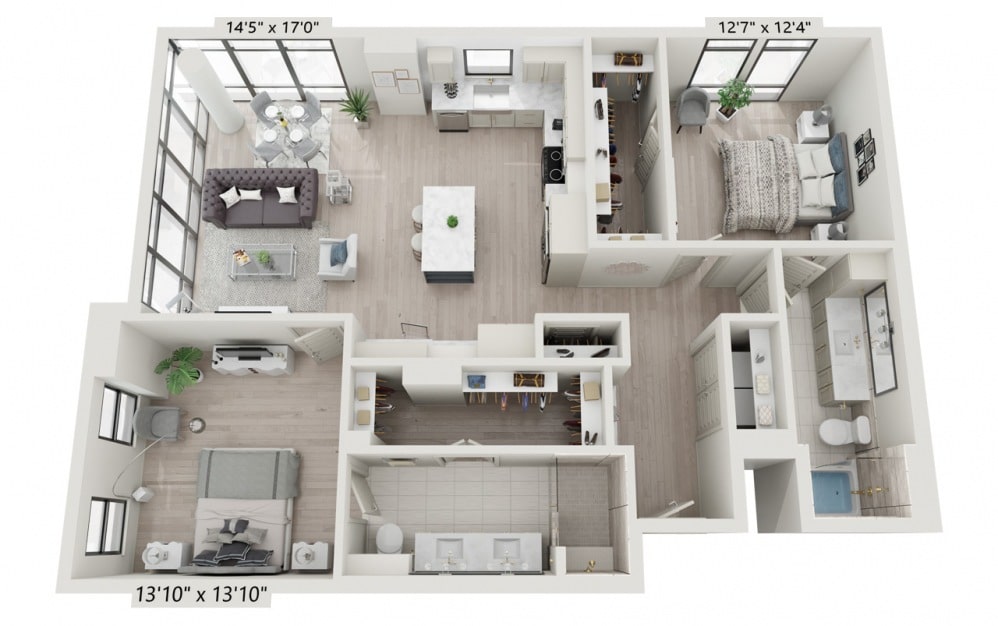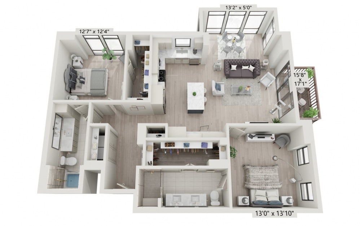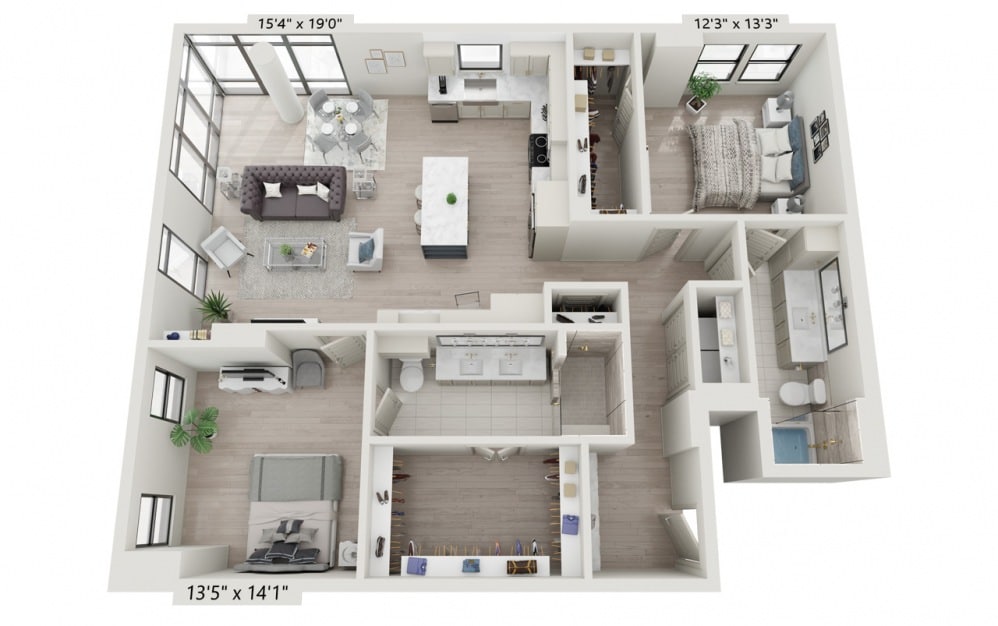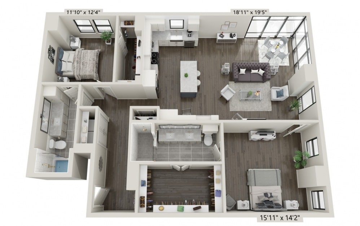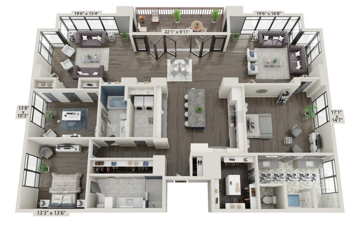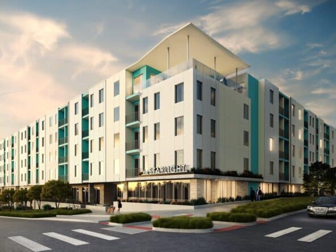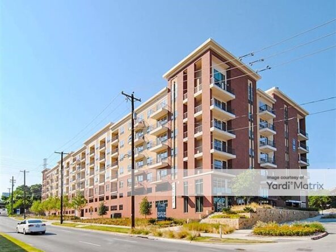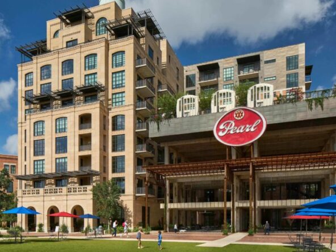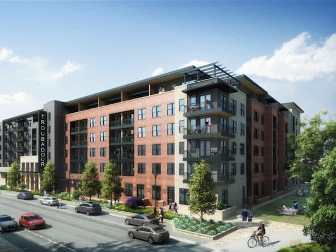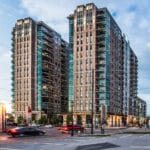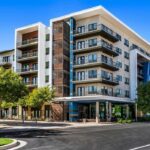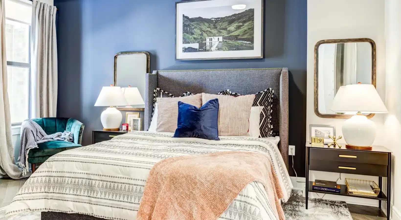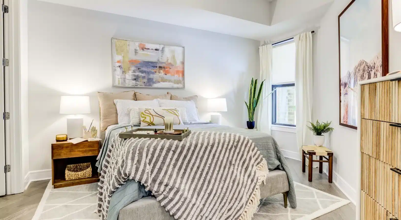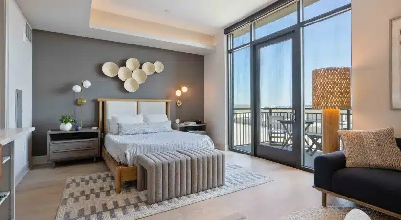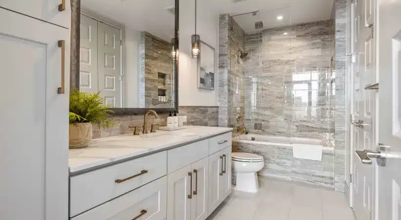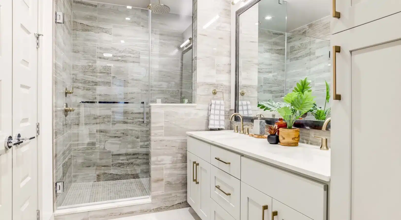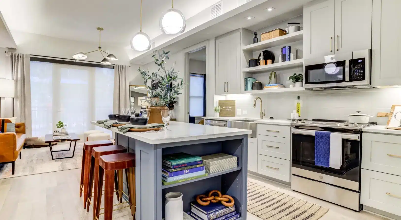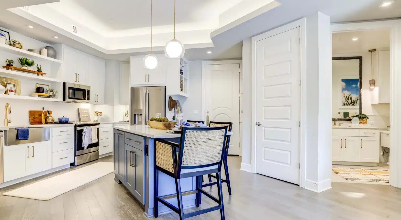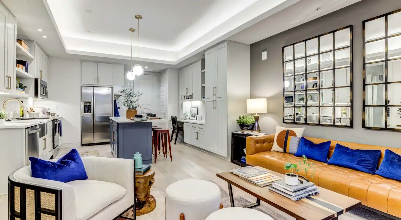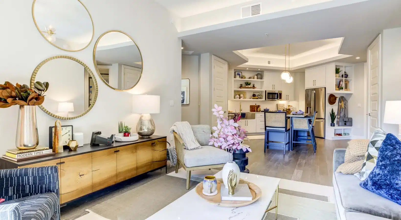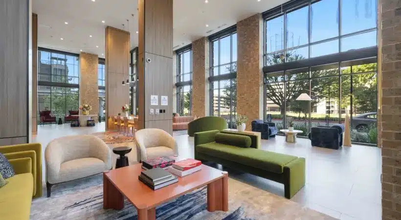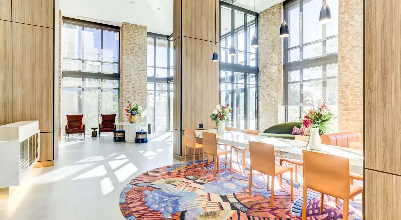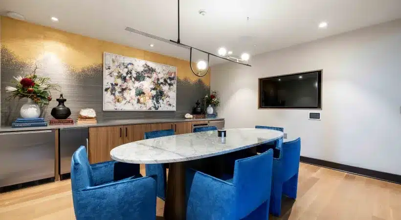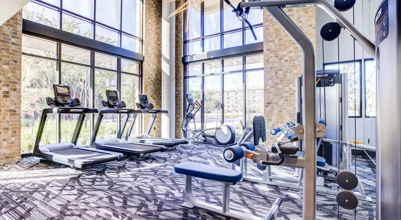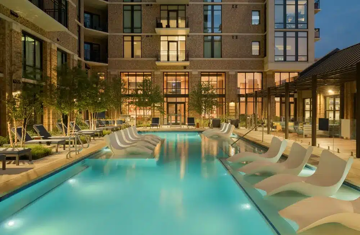The Bowen: Redefining Luxury Living in Austin’s Domain Area
Description
Welcome to The Bowen – Nestled in the vibrant Domain district at 3000 Gracie Kiltz Ln, Austin, TX 78758, The Bowen offers a transcendent living experience with its upscale studio to three-bedroom apartments. Each home showcases first-class finishes and grandiose style across varying floor plans, from cozy studios to expansive three-bedroom layouts, tailored to elevate urban living.
Apartment Selection
- Studio Apartments: Ranging from 588 to 635 square feet, our studios are priced from $1,800 to $2,150, blending compact luxury with functional living space.
- One-Bedroom Apartments: Offering a size range of 576 to 864 square feet, these units are priced from $2,065 to $3,010, designed for those who cherish a blend of comfort and style.
- Two-Bedroom Apartments: Spacious layouts from 1,135 to 1,521 square feet, with pricing set between $3,285 and $4,895, perfect for roommates or small families looking for more room.
- Three-Bedroom Apartments: For those needing the utmost space, our three-bedroom options provide up to 2,455 square feet and are priced at an awe-inspiring $11,615, ensuring expansive living without compromising luxury.
Apartment Details
- Bathrooms: Modern fixtures and varied layouts, with options from 1 up to 3 bathrooms per apartment.
- Size Range: Efficient 576 sq ft to an expansive 2,455 sq ft.
Unique Features and Amenities
- Pool: A resort-style pool with sundeck for ultimate relaxation.
- Fitness Center: State-of-the-art facilities for health and fitness enthusiasts.
- Concierge Service: 24/7 assistance to enhance your daily living.
- Business Center: Fully equipped for all your professional needs.
- High-Speed Internet Access: Seamless connectivity throughout.
- Hardwood Floors and High Ceilings: Sophisticated finishes for a modern aesthetic.
- Granite Countertops and Stainless Steel Appliances: For a sleek kitchen experience.
Local Amenities
- Shopping and Dining: Just steps away from Domain’s 700,000 square feet of retail and culinary delights.
- Outdoor Activities: Proximity to Walnut Creek Metropolitan Park and other recreational areas.
- Cultural Experiences: Near music venues, museums, and Austin’s vibrant nightlife.
Additional Information
- Community Amenities: Includes a roof terrace, pet spa, and co-working spaces.
- Apartment Features: Smart home technology with features like Nest thermostats and USB charging ports.
Explore The Bowen in Austin’s Domain with iFindApartment! Take advantage of our full-service apartment-finding service, completely free. We simplify your search for the perfect home and offer exclusive benefits like cashback on your rent when you lease through us. Ready to discover your ideal home in the vibrant Domain area of Austin? Click “Work with a Locator” for personalized help or “Contact Us” to start your luxury living experience at The Bowen.
Address
Open on Google Maps- State/county TX
- Country USA
Details
- Price: Starting from $1,800/Mo
- Garages: Secure parking available.
Floor Plans
- Size: 588 Sq.Ft
- Studio
- 1
- Size: 630 Sq.Ft
- Studio
- 1
- Size: 635 Sq.Ft
- Studio
- 1
- Size: 576 - 600 Sq.Ft
- 1
- 1
- Size: 756 Sq.Ft
- 1
- 1
- Size: 800 Sq.Ft
- 1
- 1
- Size: 864 Sq.Ft
- 1
- 1
- Size: 1135 Sq.Ft
- 2
- 2
- Size: 1285 Sq.Ft
- 2
- 2
- Size: 1363 Sq.Ft
- 2
- 2
- Size: 1370 Sq.Ft
- 2
- 2
- Size: 1521 Sq.Ft
- 2
- 2
Similar Listings
Starlight Apartments: Modern Luxury in Austin, Texas
2901, Manor Road, Austin, Travis County, Texas, 78722, United States, Blackland DetailsThe Alexan: Modern Luxury Living in Dallas
3333 Harry Hines Blvd, Dallas, TX 75201, USA, Victory Park DetailsThe Cellars at Pearl: Exquisite Living in San Antonio’s Historic Pearl District
312 Pearl Pkwy, San Antonio, TX 78215, USA DetailsTroubadour Apartments: Contemporary Luxury in the Heart of Austin
3403 Harmon Ave, Austin, Texas 78705, USA DetailsCompare listings
Compare
