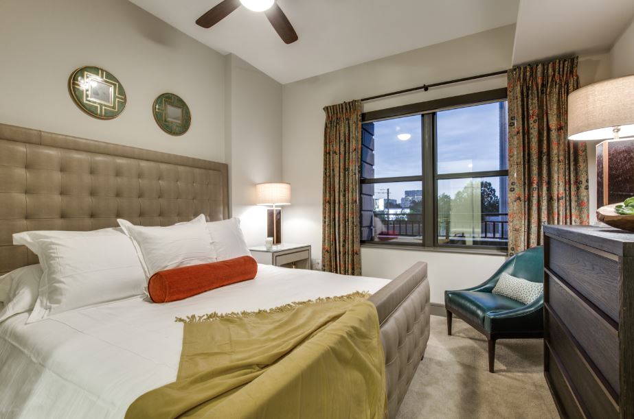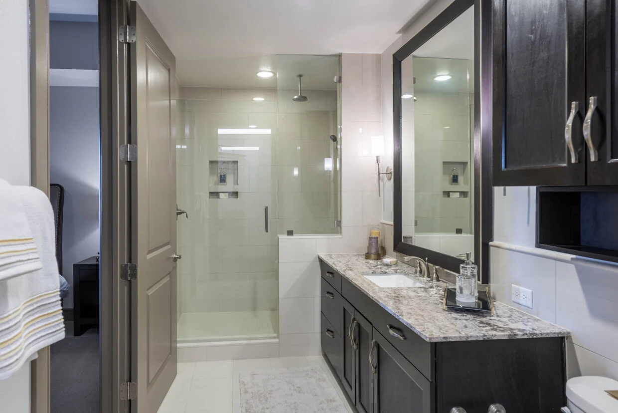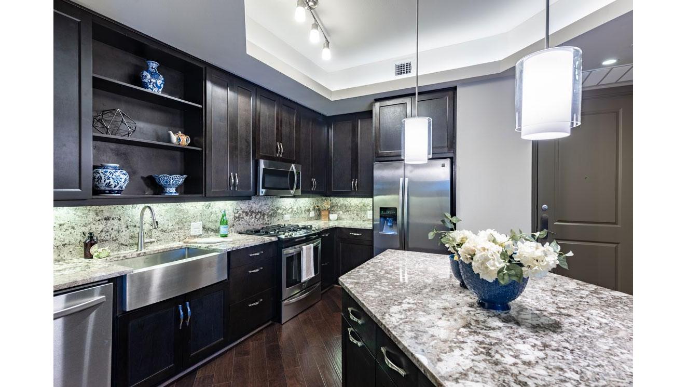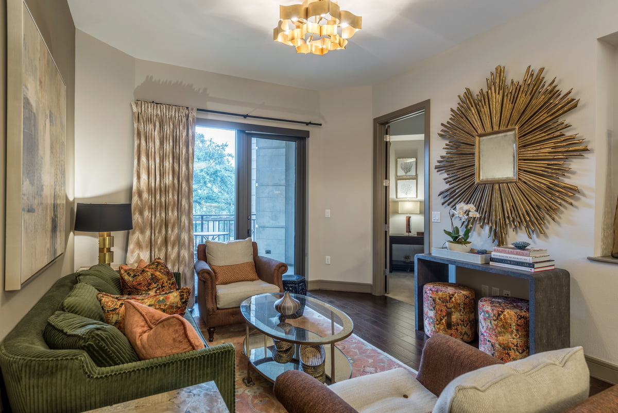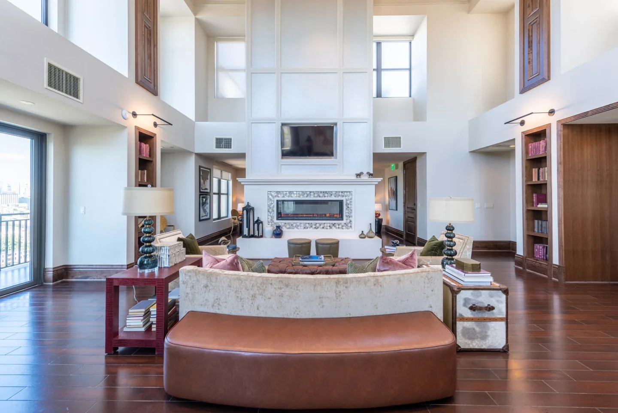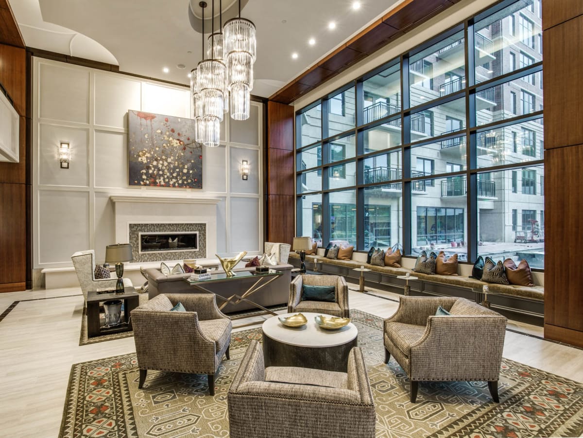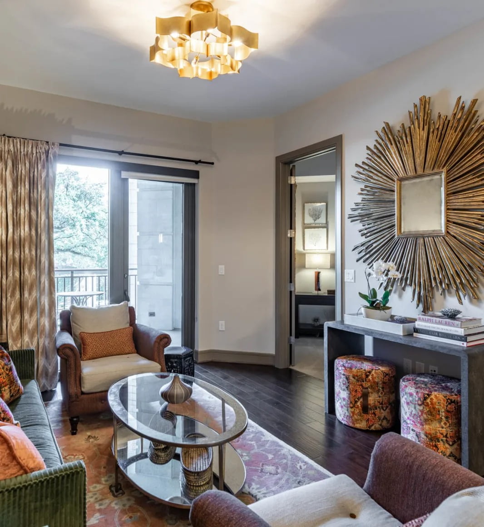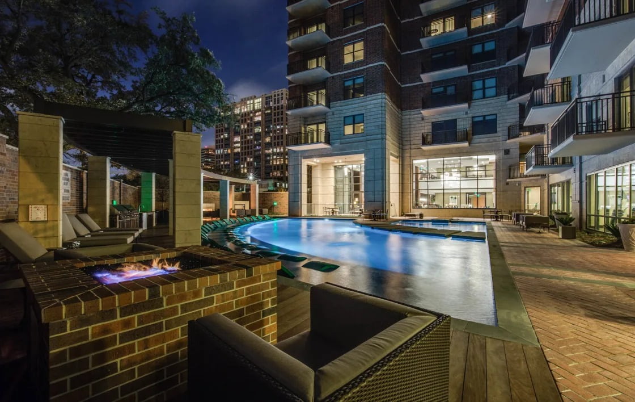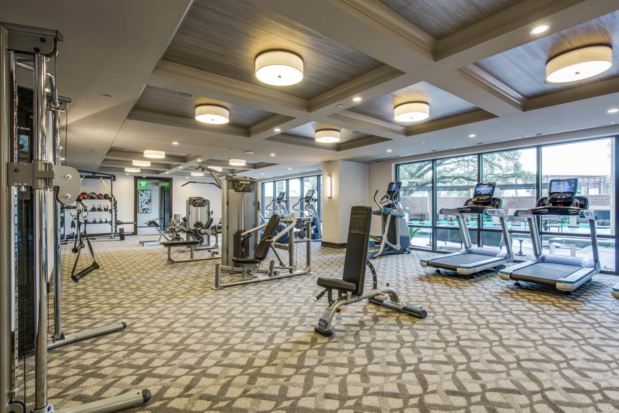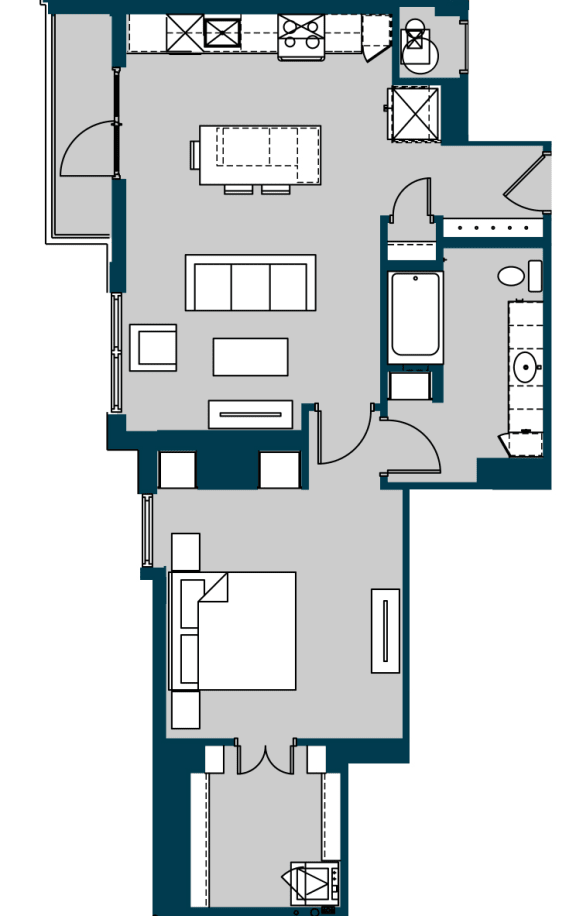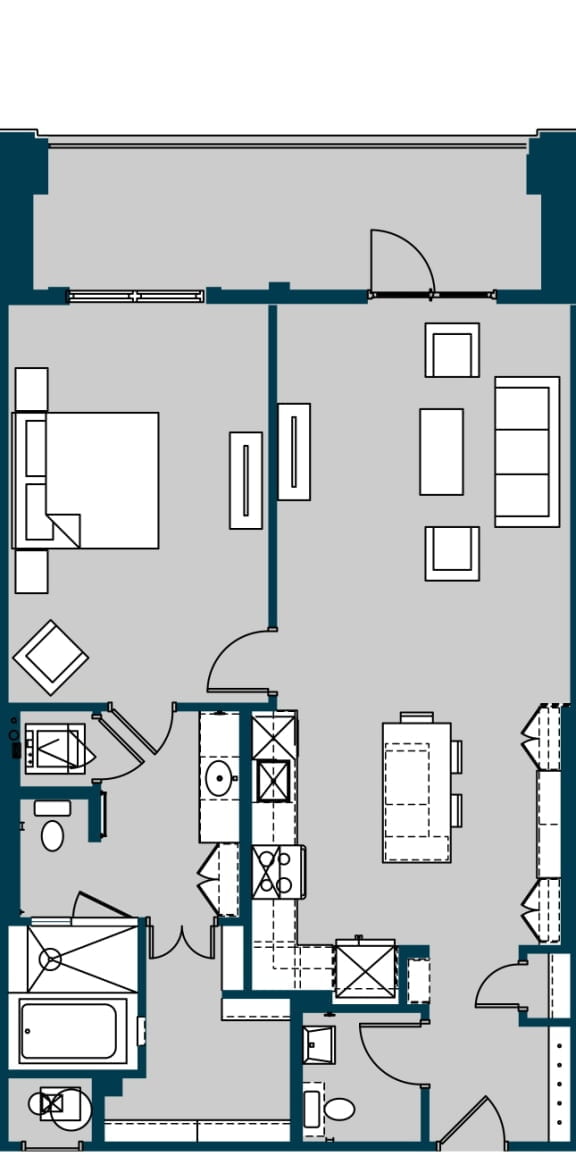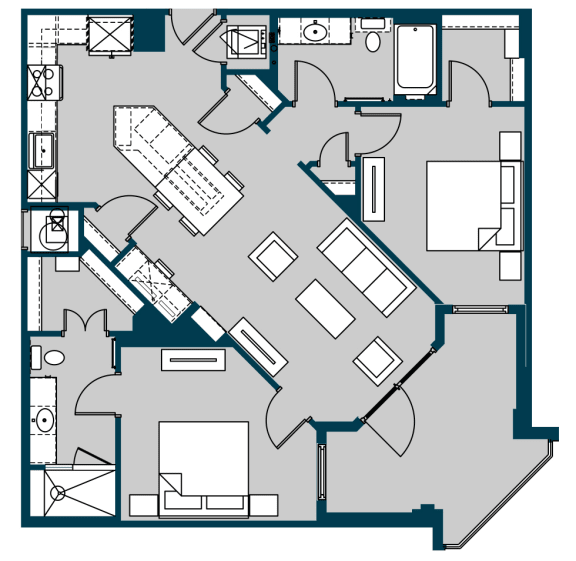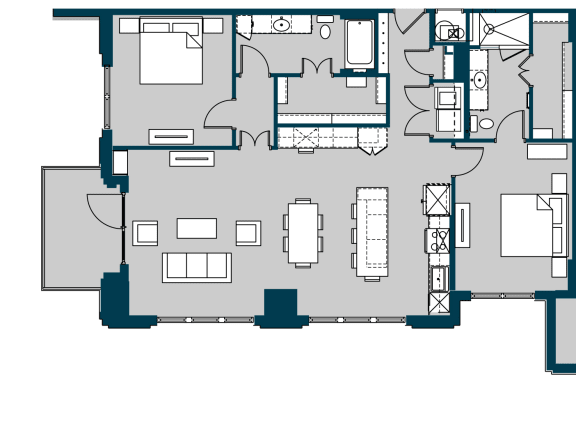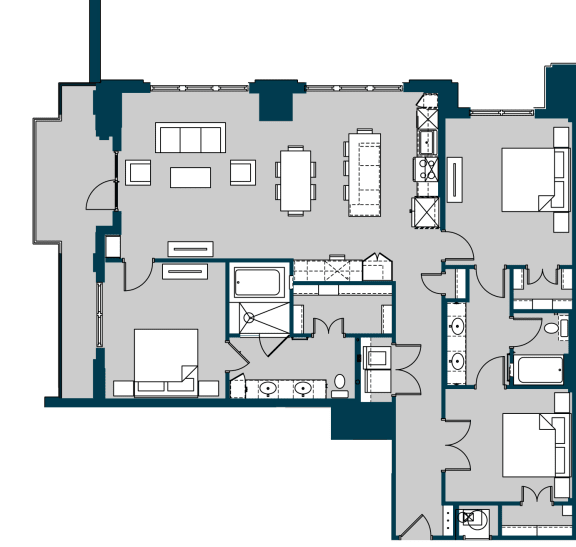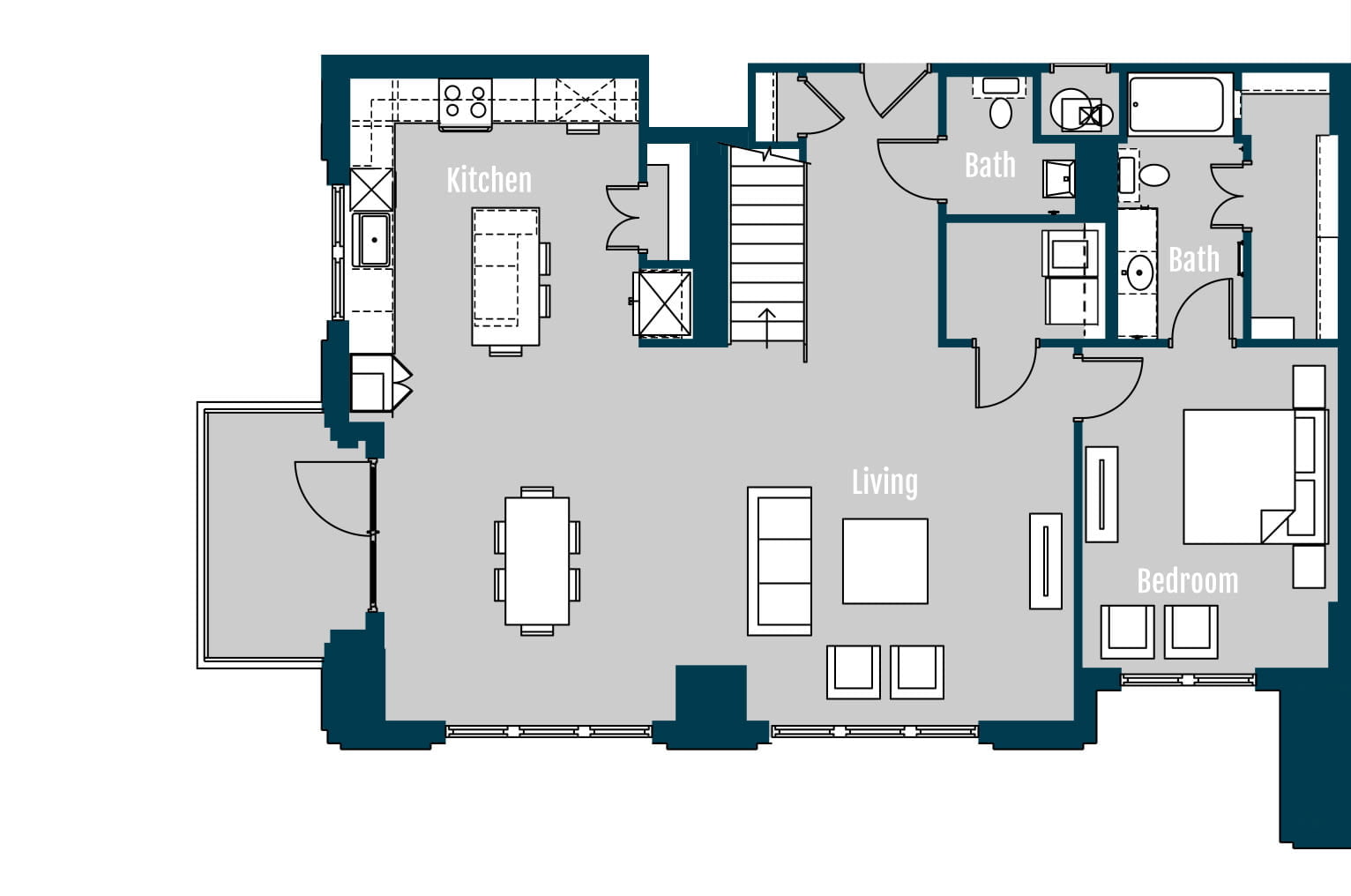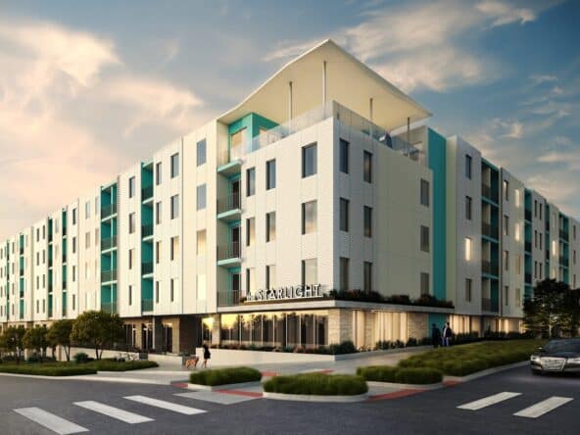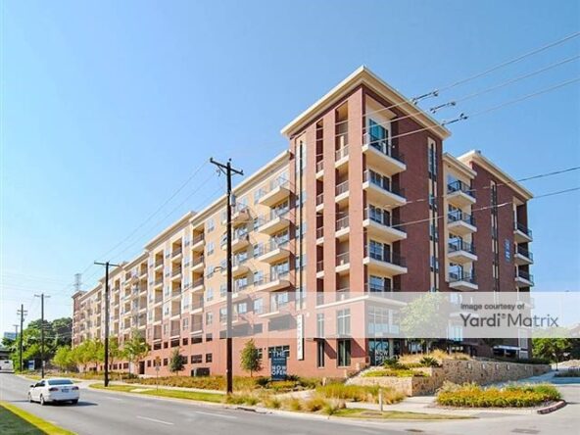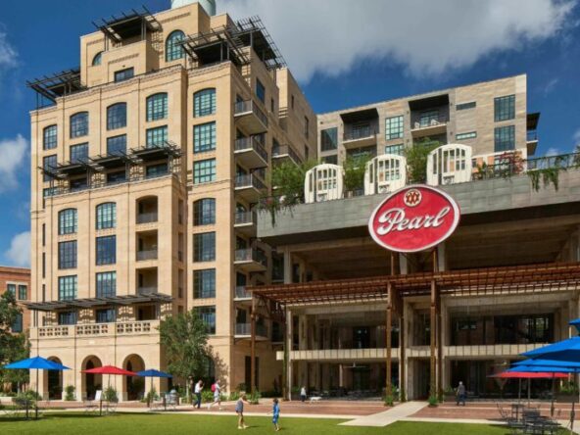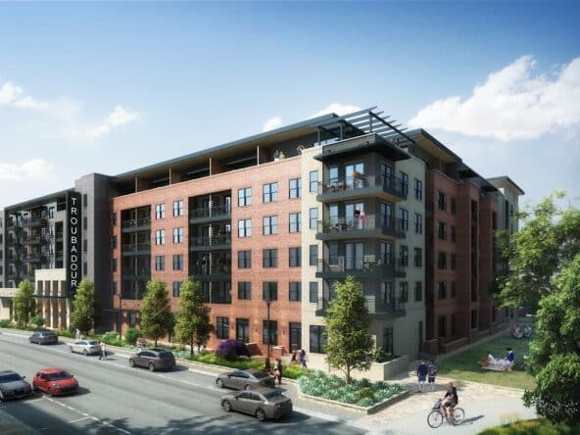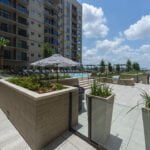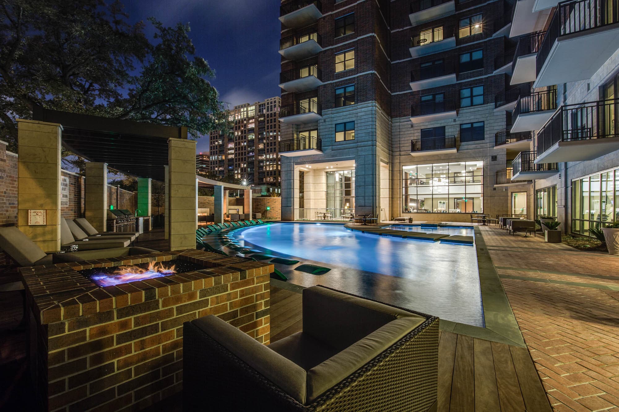For Rent
The Carter
4 Chelsea Blvd, Houston, TX 77006, USA, Museum District
Description
The Carter offers stylish apartments, penthouses, and townhomes in Houston’s Museum District. The residences feature gas ranges, dramatic cove lighting, built-in Sonos speaker systems, private patios, and spectacular downtown views. Penthouses provide a two-story luxury experience. The Carter offers stylish apartments, penthouses, and townhomes in Houston’s Museum District. The residences feature gas ranges, dramatic cove lighting, built-in Sonos speaker systems, private patios, and spectacular downtown views. Penthouses provide a two-story luxury experience.
Address
Open on Google Maps- State/county Texas
- Country United States
Details
- Price: Starting from $1,829/Monthly
- Property Size: 723 to 3,329 sq. ft.
- Garages: Secure parking available.
- Property Status: For Rent
Floor Plans
A6
- Size: 875 sq. ft.
- 1
- 1
- Price: $1,766 / month
A10
- Size: 1,088 sq. ft.
- 1
- 1.5
- Price: $2,180 / month
B1
- Size: 1,179 sq. ft.
- 2
- 2
- Price: $2,467 / month
B6
- Size: 1,496 sq. ft.
- 2
- 2
- Price: $2,817 / month
C1
- Size: 1,751 sq. ft.
- 3
- 2
- Price: $3,401 / month
Similar Listings
Starlight Apartments: Modern Luxury in Austin, Texas
2901, Manor Road, Austin, Travis County, Texas, 78722, United States, Blackland Details
7 months ago
The Alexan: Modern Luxury Living in Dallas
3333 Harry Hines Blvd, Dallas, TX 75201, USA, Victory Park Details
7 months ago
The Cellars at Pearl: Exquisite Living in San Antonio’s Historic Pearl District
312 Pearl Pkwy, San Antonio, TX 78215, USA Details
7 months ago
Troubadour Apartments: Contemporary Luxury in the Heart of Austin
3403 Harmon Ave, Austin, Texas 78705, USA Details
7 months ago
Compare listings
Compare
