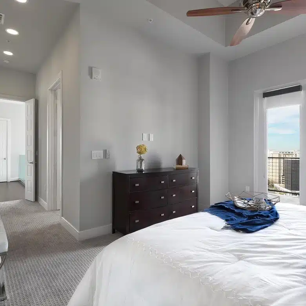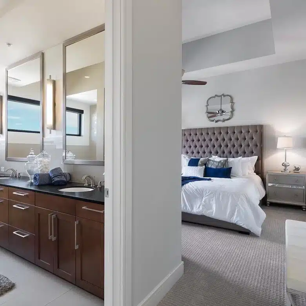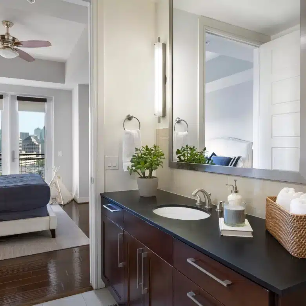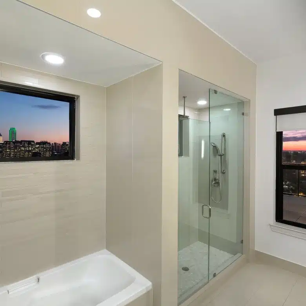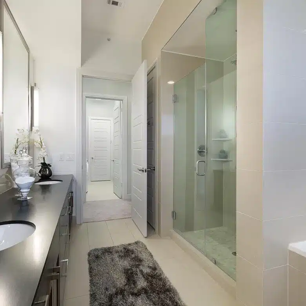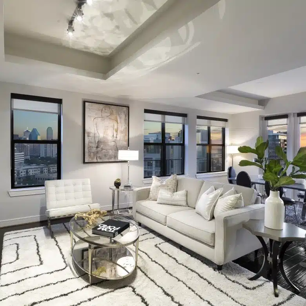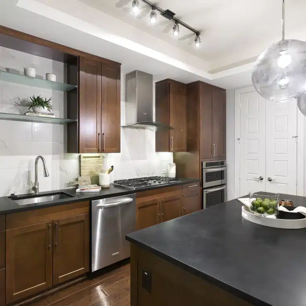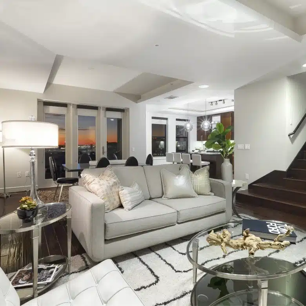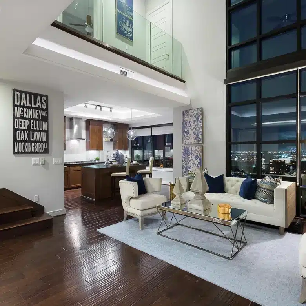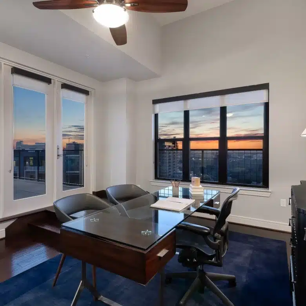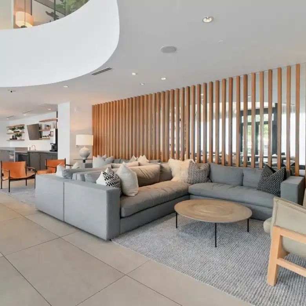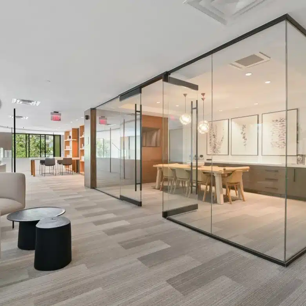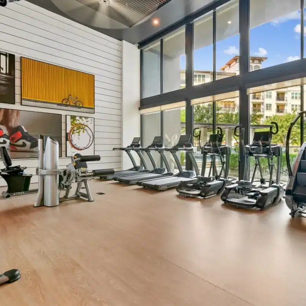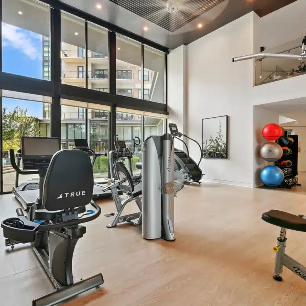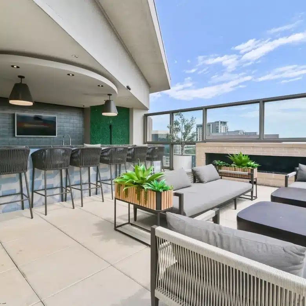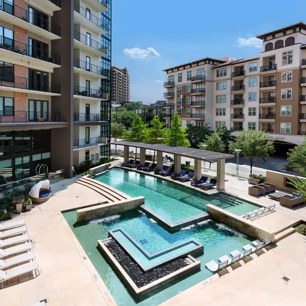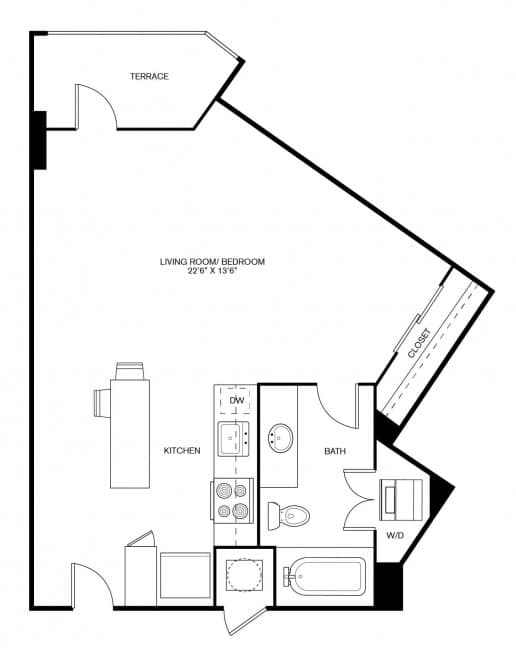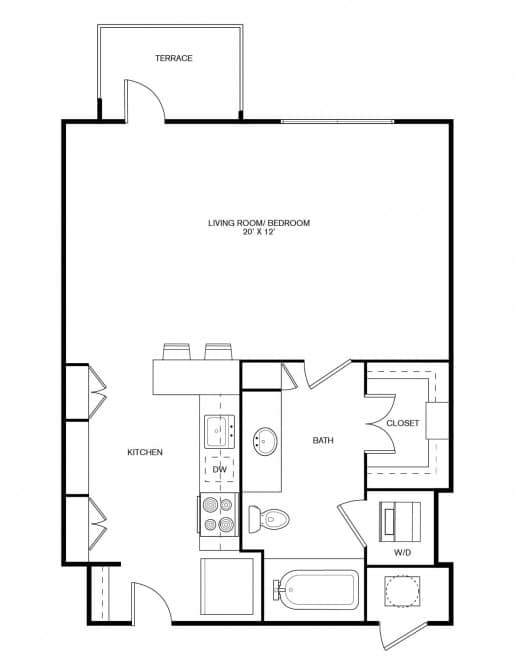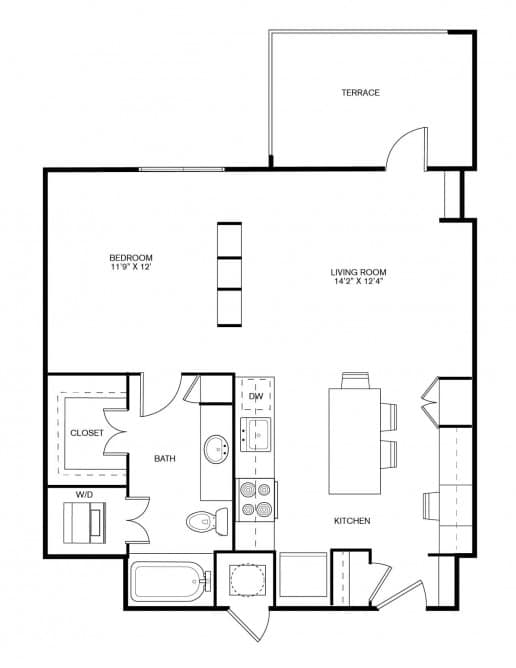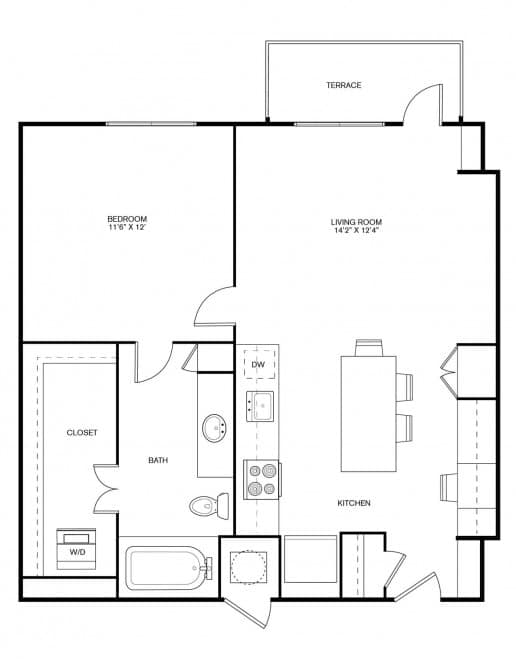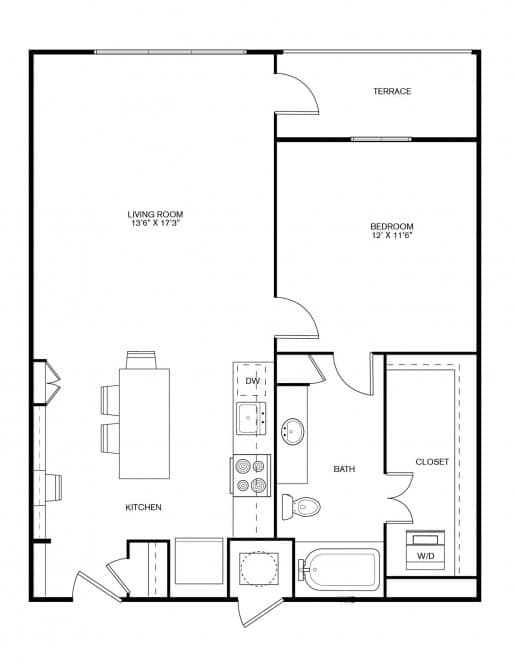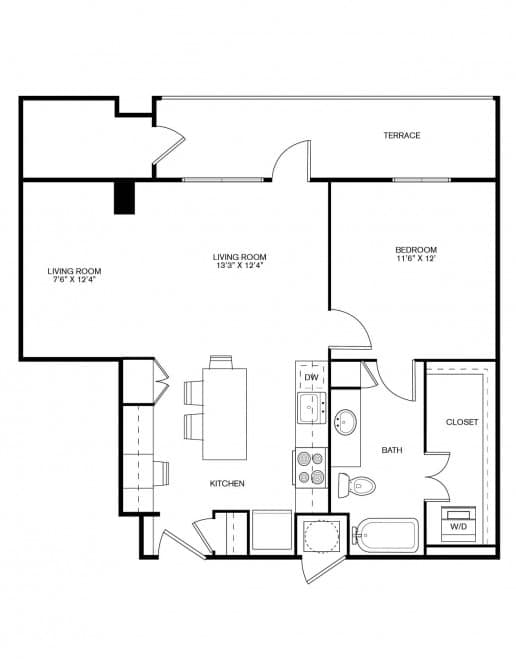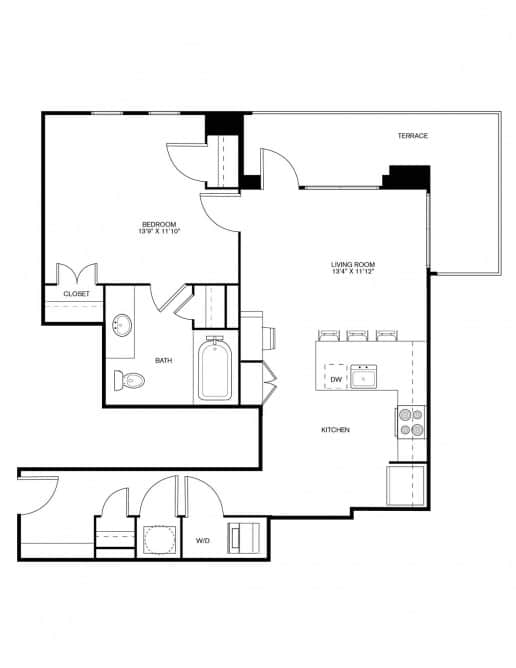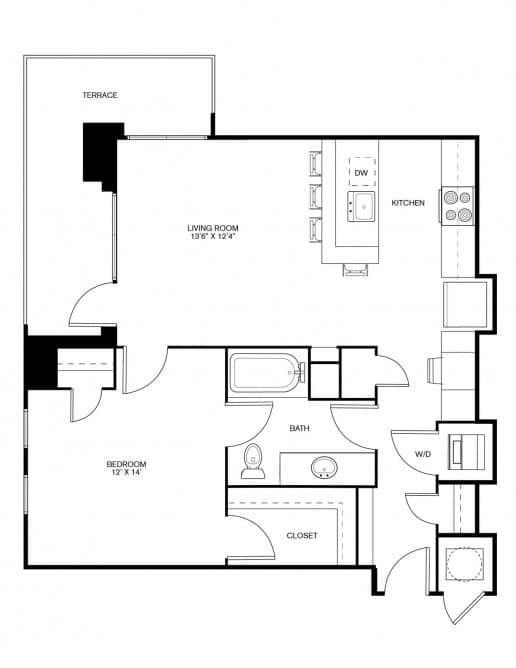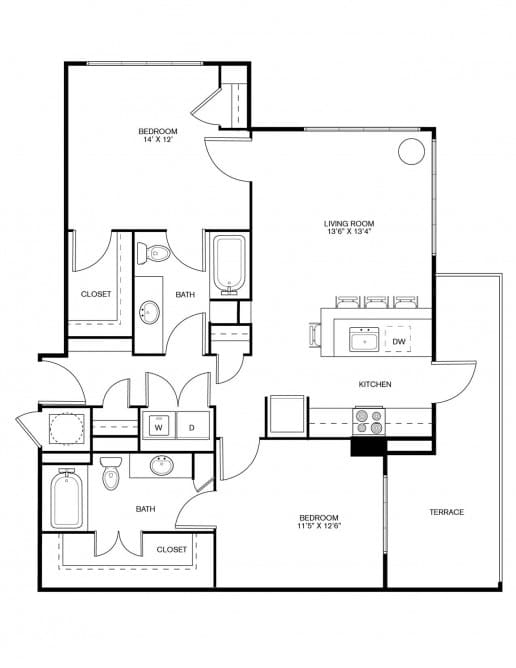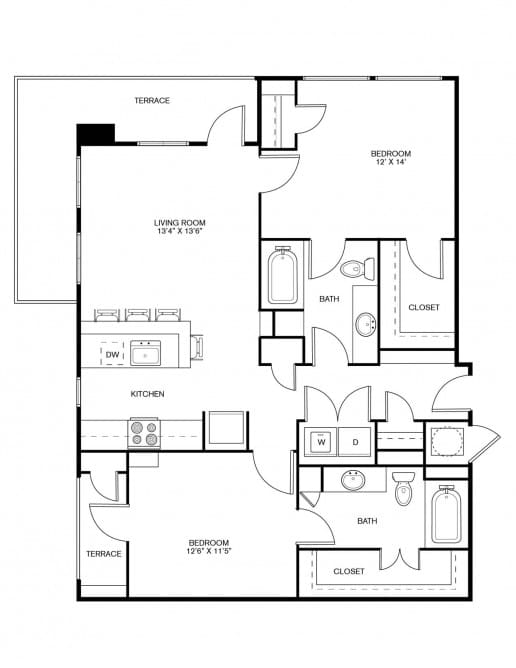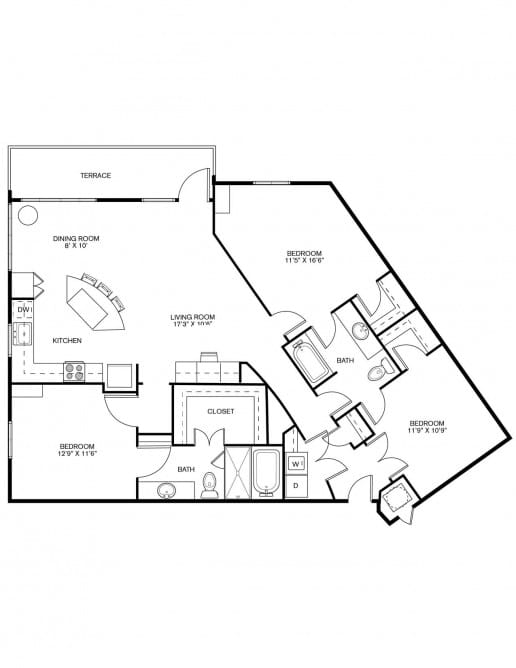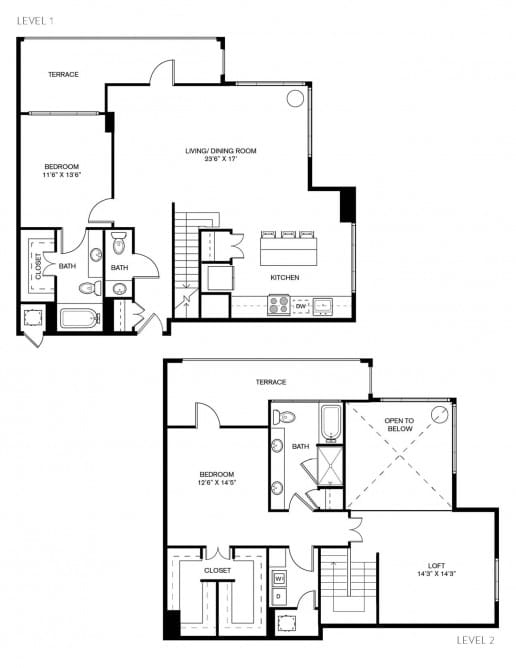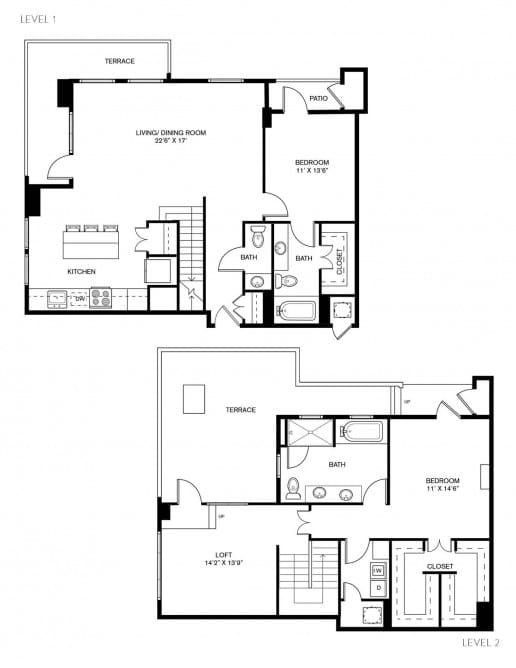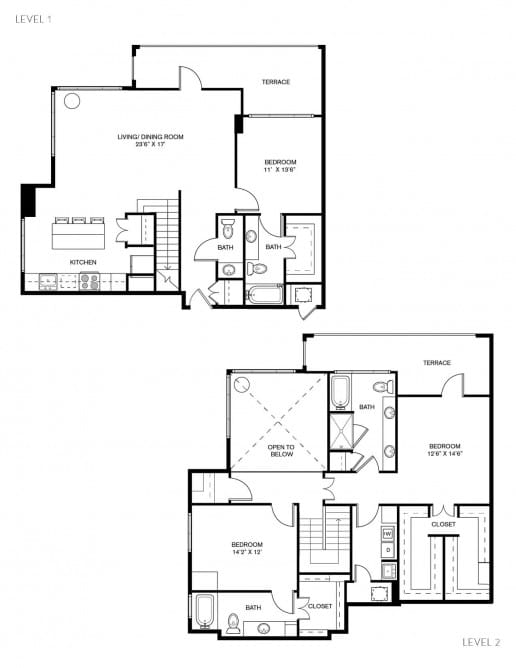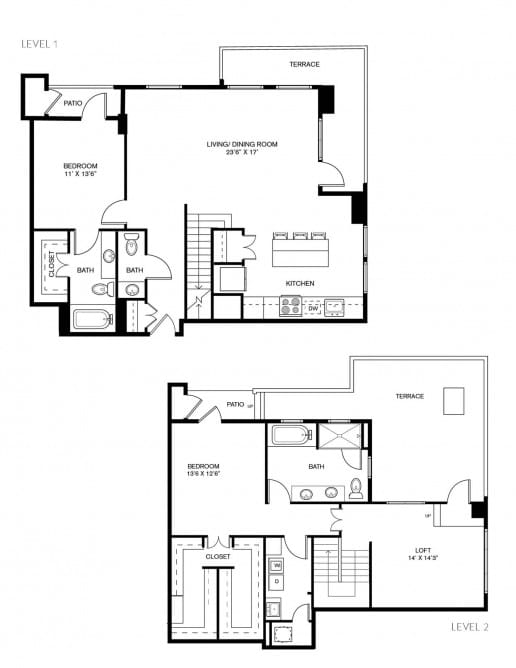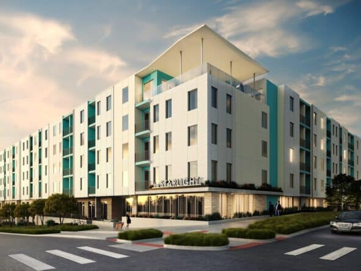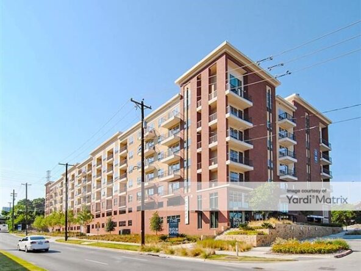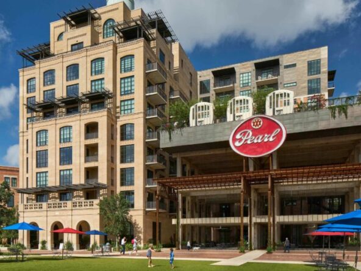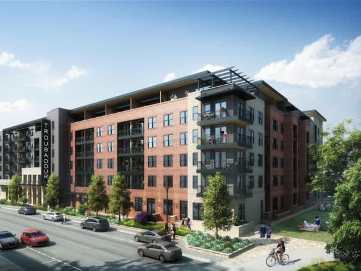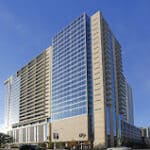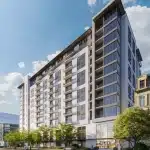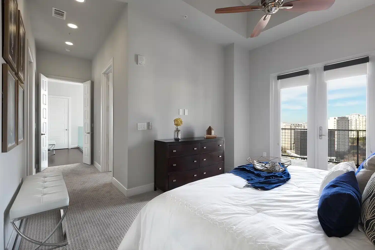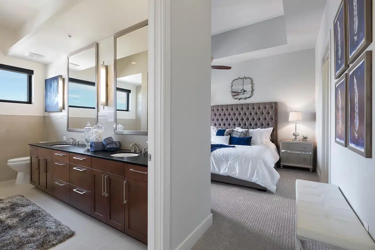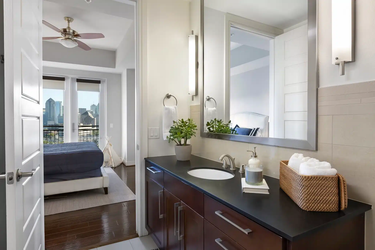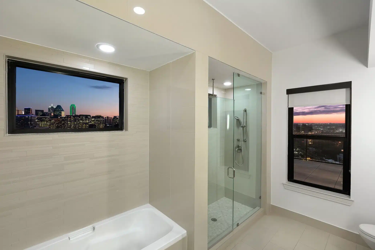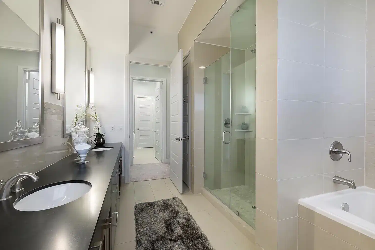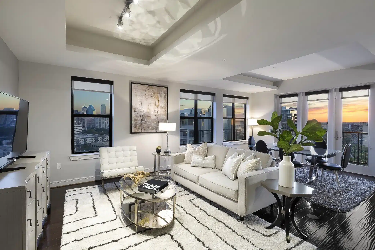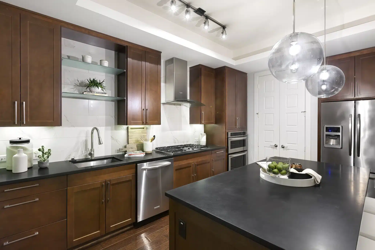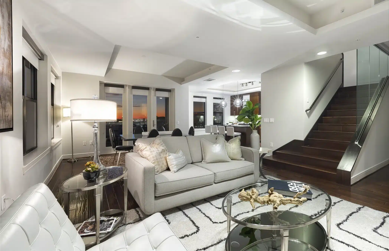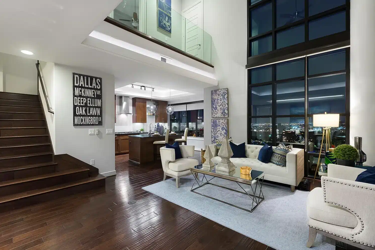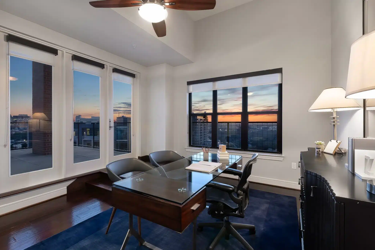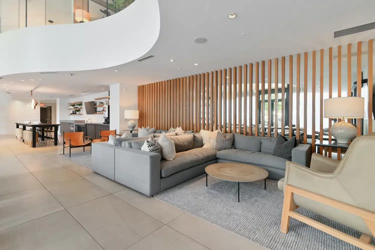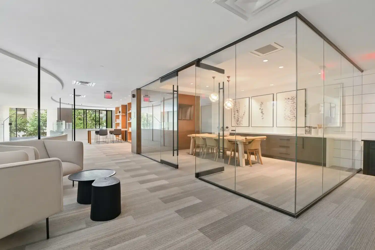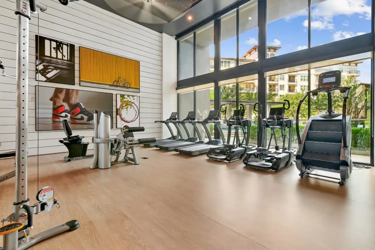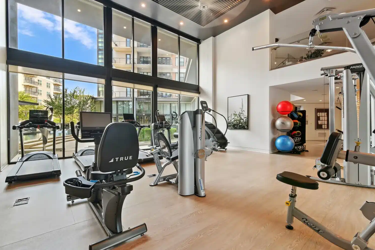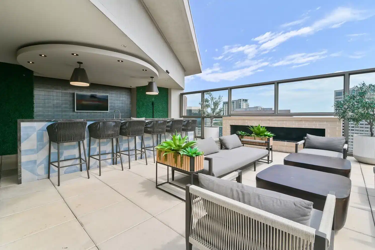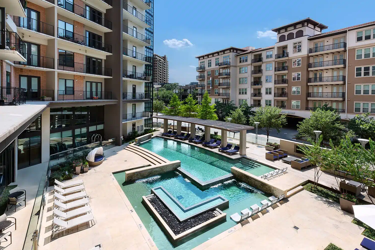The Taylor Uptown: Premier Living in Dallas’ Uptown District
Description
Discover upscale urban living in the heart of Dallas with The Taylor Uptown, located at 3100 Carlisle Street, Dallas, Texas 75204. This premier property showcases a variety of studio, one-bedroom, two-bedroom, and three-bedroom apartments, along with exclusive two-story penthouses offering stunning views of the Dallas skyline.
Apartment Selection
- Studio Apartments: Designed with luxury and efficiency in mind, featuring modern amenities.
- One-Bedroom Apartments: Ideal for singles or couples, offering spacious layouts and upscale finishes.
- Two-Bedroom Apartments: Perfect for roommates or small families, with ample space and privacy.
- Three-Bedroom Apartments: Great for larger families or those needing extra space, with expansive living areas.
Apartment Details
- Bathrooms: Options range from sleek one-bath units to more expansive two-bath layouts.
- Size Range: Apartments vary widely in size, accommodating various needs and preferences.
Unique Features and Amenities
- Pool: A hotel-inspired pool area with lounging options and scenic city views.
- Fitness Center: A fully equipped gym with the latest equipment and fitness classes.
- Concierge Service: 24/7 service to assist with all your needs from packages to reservations.
- Business Center: State-of-the-art facilities for all your work-from-home requirements.
- Air Conditioning: Essential for comfort in the Texas heat.
- Hardwood Floors: Stylish and durable flooring enhances the beauty of each apartment.
- Modern Kitchens: Featuring stainless steel appliances, custom cabinetry, and designer countertops.
- Walk-In Closets: Spacious storage options in most units.
Local Amenities
- Cultural and Artistic Hub: Located near vibrant arts and culture scenes.
- Dynamic Nightlife and Dining: Proximity to numerous dining and entertainment options.
- Green Spaces and Outdoor Activities: Close to parks and recreational areas, perfect for relaxation and activities.
- Thriving Business and Employment Opportunities: Ideal for professionals seeking growth in a bustling urban setting.
- Excellent Connectivity and Transportation: Easy access to public transport and major thoroughfares.
Additional Information
- Community Amenities: Includes a rooftop terrace, dog park, and social lounges.
- Apartment Features: Each unit is equipped with luxury fixtures and high-end finishes.
Explore The Taylor Uptown in Dallas with iFindApartment and take advantage of our full-service apartment-finding service, completely free. We not only simplify your search for the perfect home but also offer exclusive benefits like cashback on your rent when you lease through us. Ready to discover your ideal home in Dallas’ vibrant Uptown area? Click “Work with a Locator” for personalized help or “Contact Us” to start your luxury living experience at The Taylor Uptown.
Address
Open on Google Maps- State/county TX
- Country USA
Details
- Price: Starting from $1,795/Mo
- Garages: Secure parking available.
Floor Plans
- Size: 564 Sq.Ft
- Studio
- 1
- Size: 567 - 589 Sq.Ft
- Studio
- 1
- Size: 718 Sq.Ft
- Studio
- 1
- Size: 718 - 729 Sq.Ft
- 1
- 1
- Size: 796 - 807 Sq.Ft
- 1
- 1
- Size: 821 Sq.Ft
- 1
- 1
- Size: 755 Sq.Ft
- 1
- 1
- Size: 804 Sq.Ft
- 1
- 1
- Size: 1094 - 1104 Sq.ft
- 2
- 2
- Size: 1107 - 1113 Sq.Ft
- 2
- 2
- Size: 1492 Sq.Ft
- 3
- 2
- Size: 2061 Sq.Ft
- 2
- 3
- Size: 2041 Sq.Ft
- 2
- 2.5
- Size: 2313 Sq.Ft
- 3
- 4
Similar Listings
Starlight Apartments: Modern Luxury in Austin, Texas
2901, Manor Road, Austin, Travis County, Texas, 78722, United States, Blackland DetailsThe Alexan: Modern Luxury Living in Dallas
3333 Harry Hines Blvd, Dallas, TX 75201, USA, Victory Park DetailsThe Cellars at Pearl: Exquisite Living in San Antonio’s Historic Pearl District
312 Pearl Pkwy, San Antonio, TX 78215, USA DetailsTroubadour Apartments: Contemporary Luxury in the Heart of Austin
3403 Harmon Ave, Austin, Texas 78705, USA DetailsCompare listings
Compare
