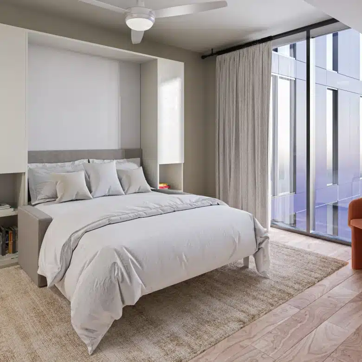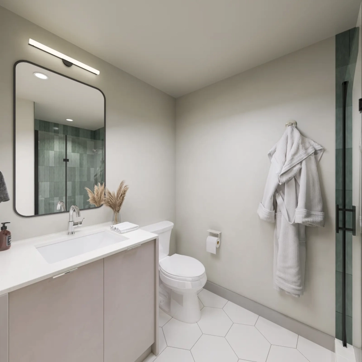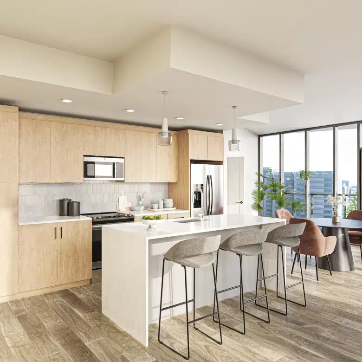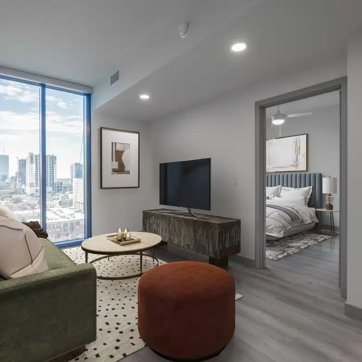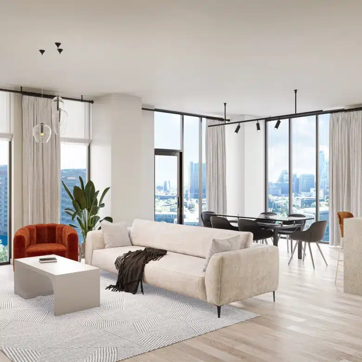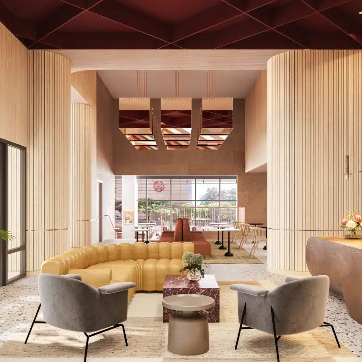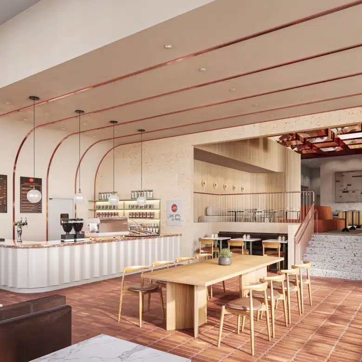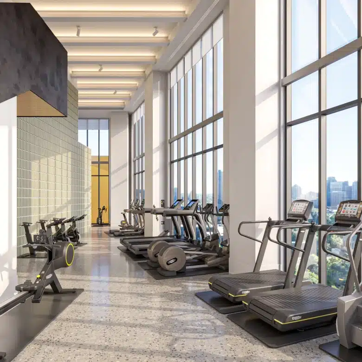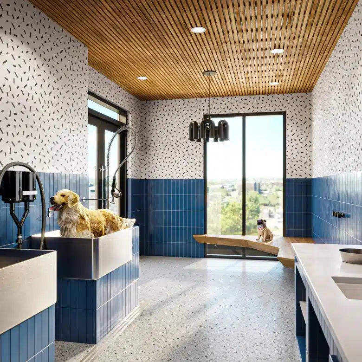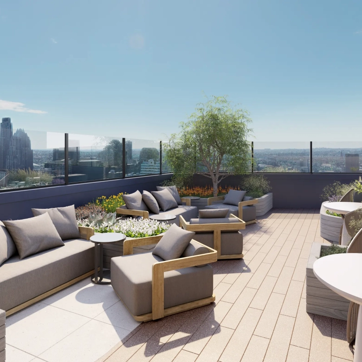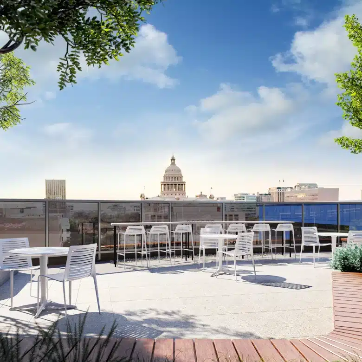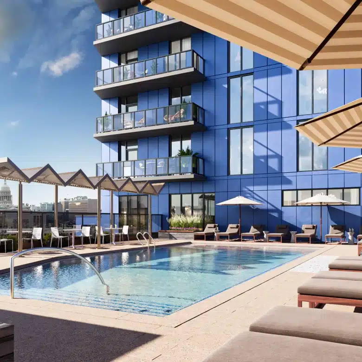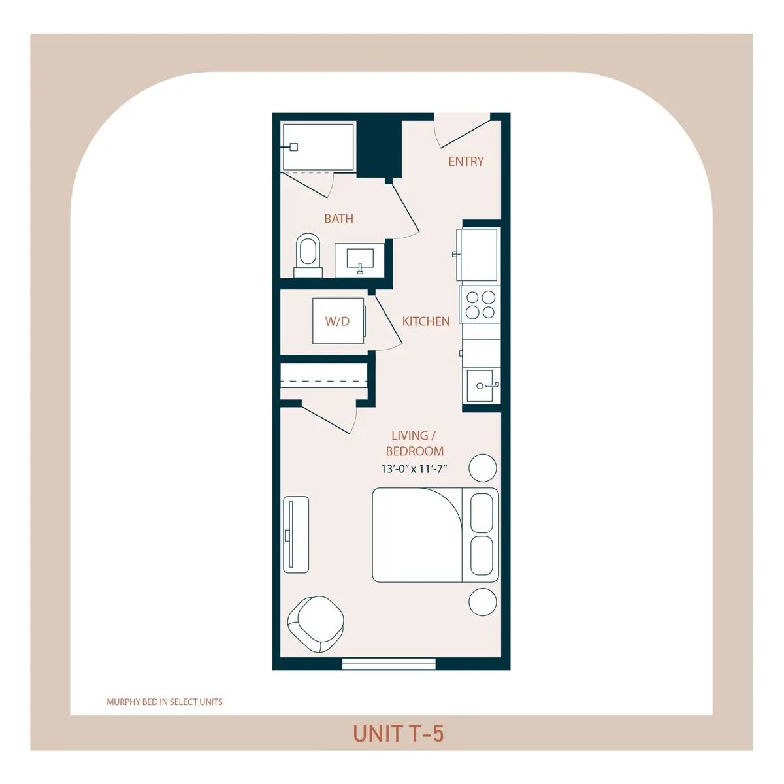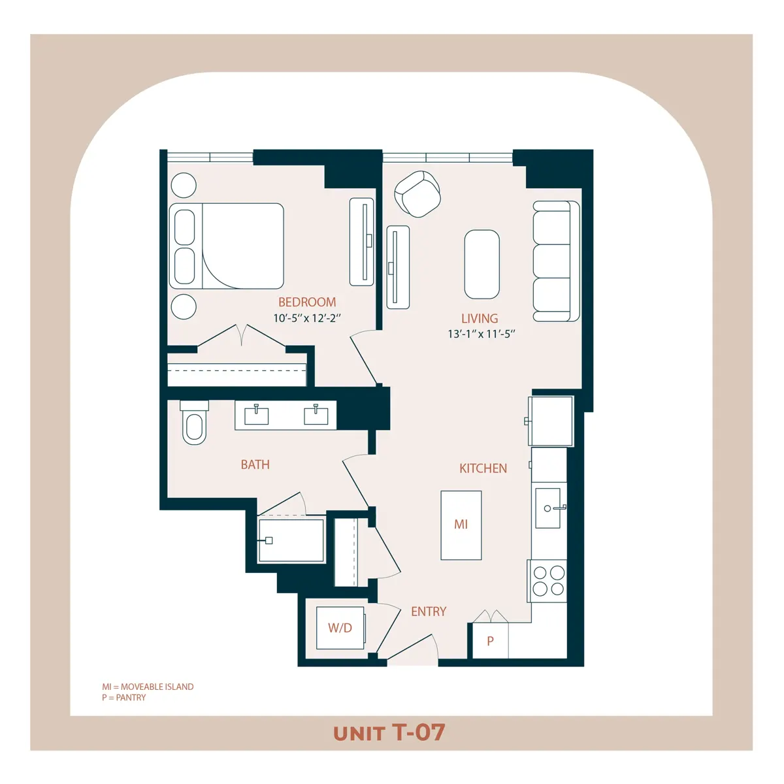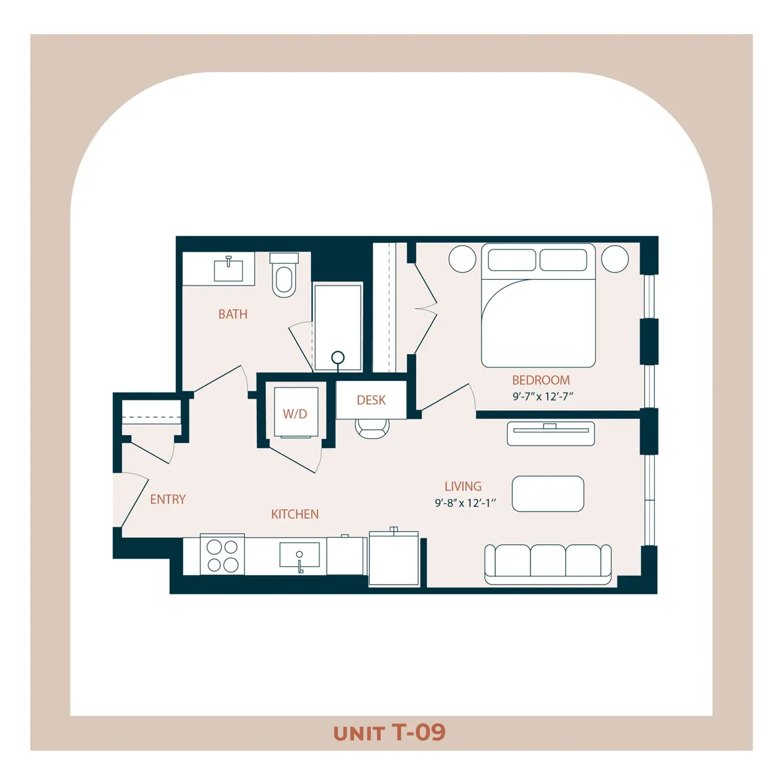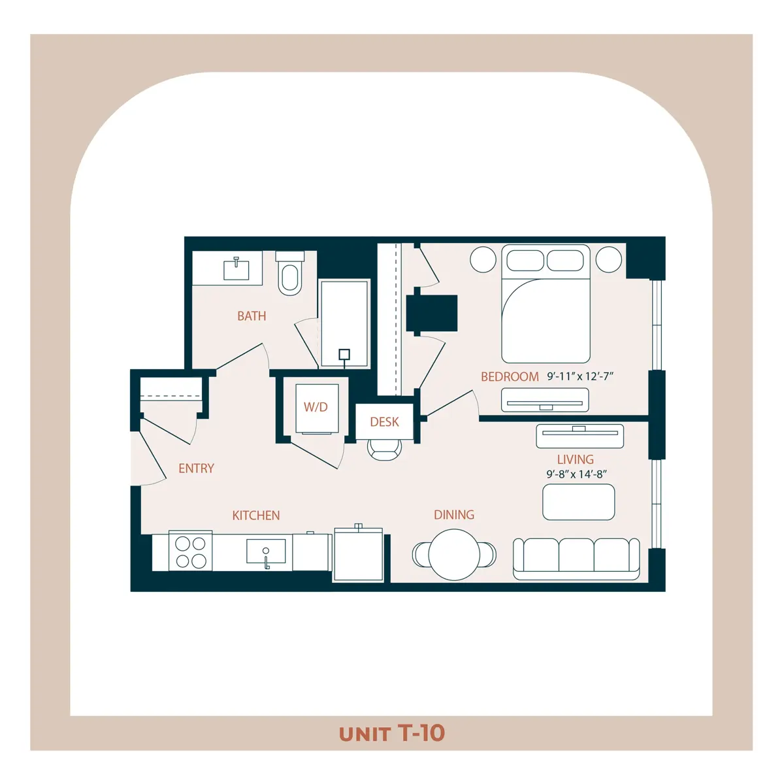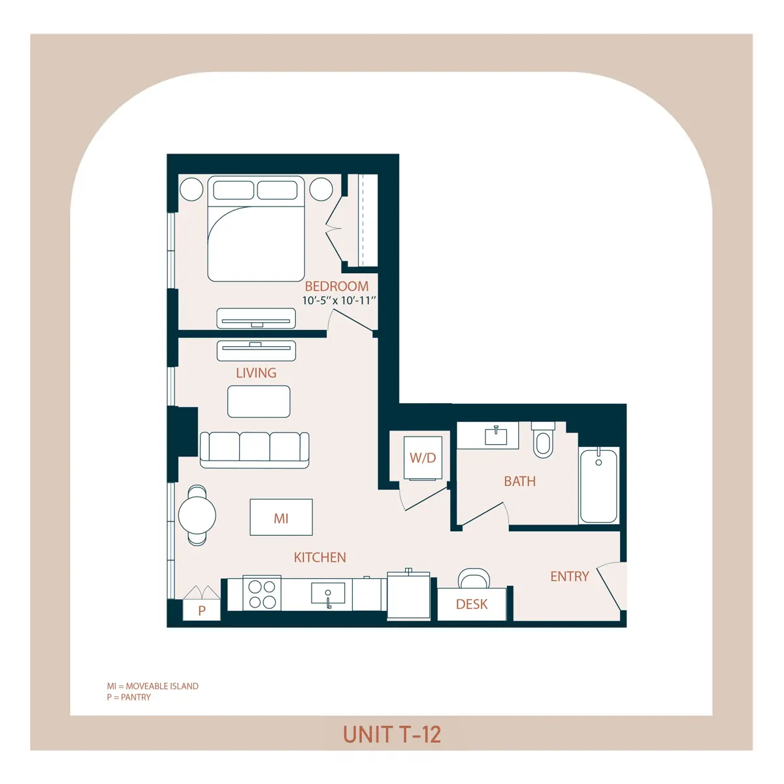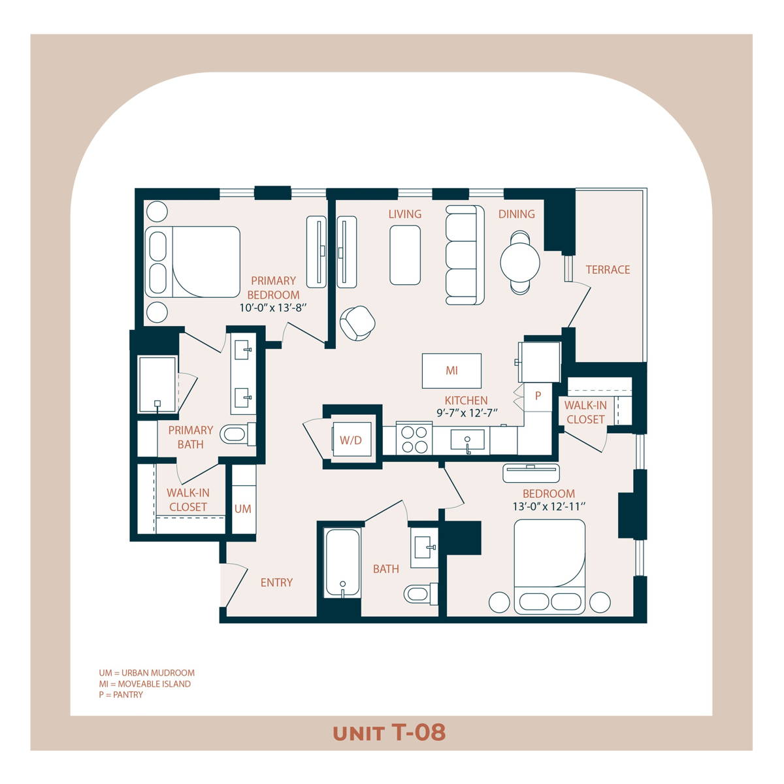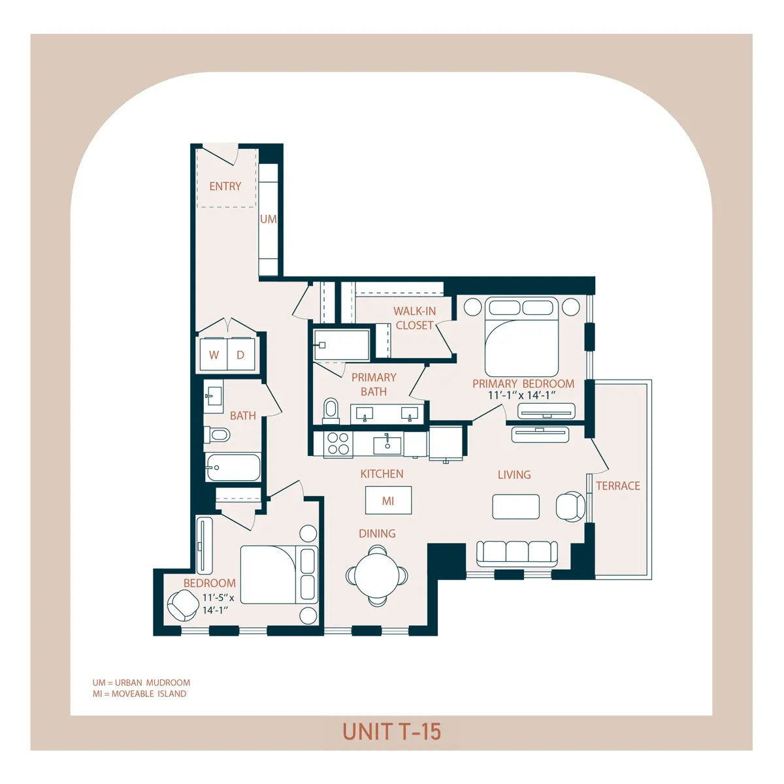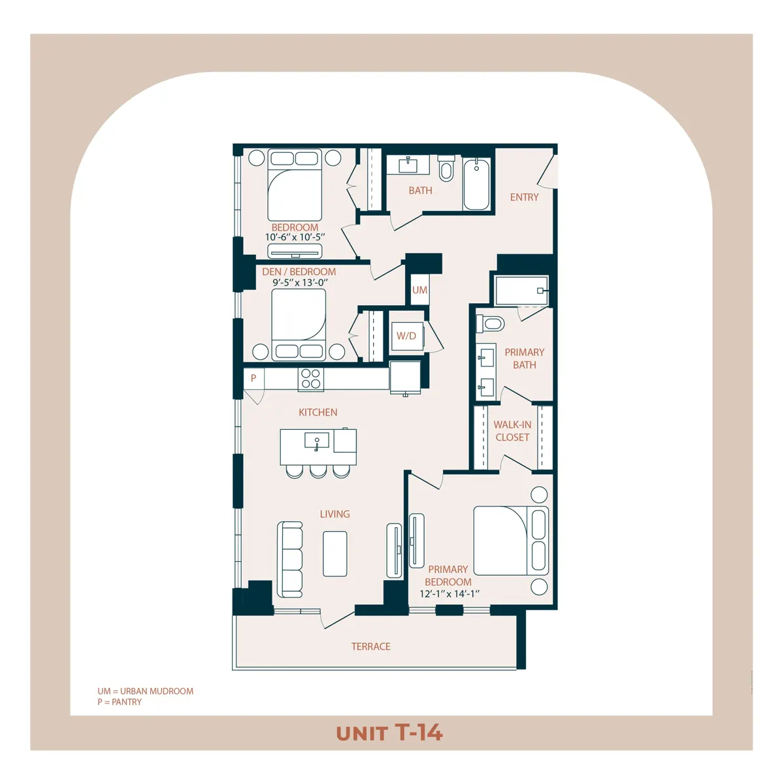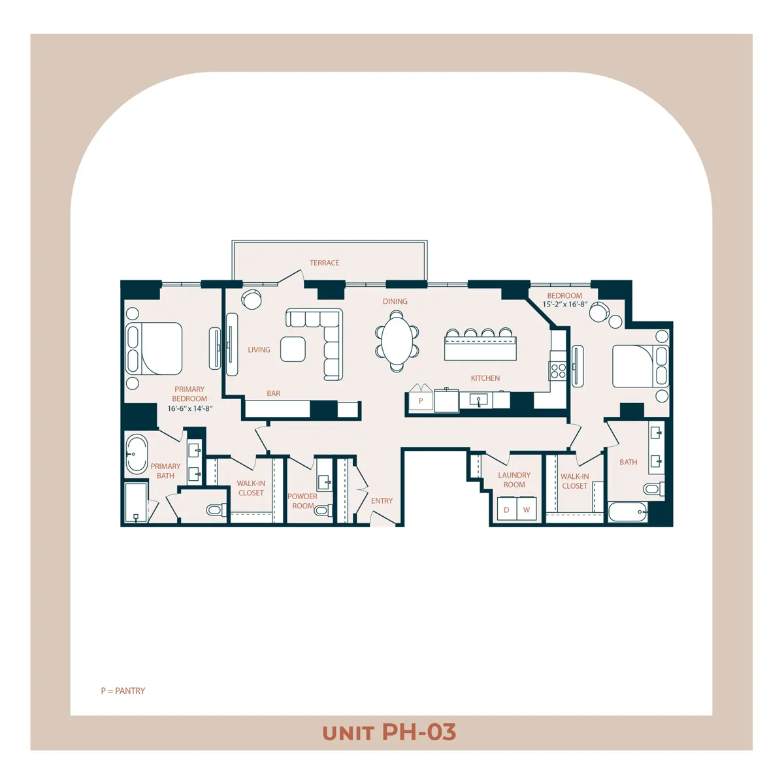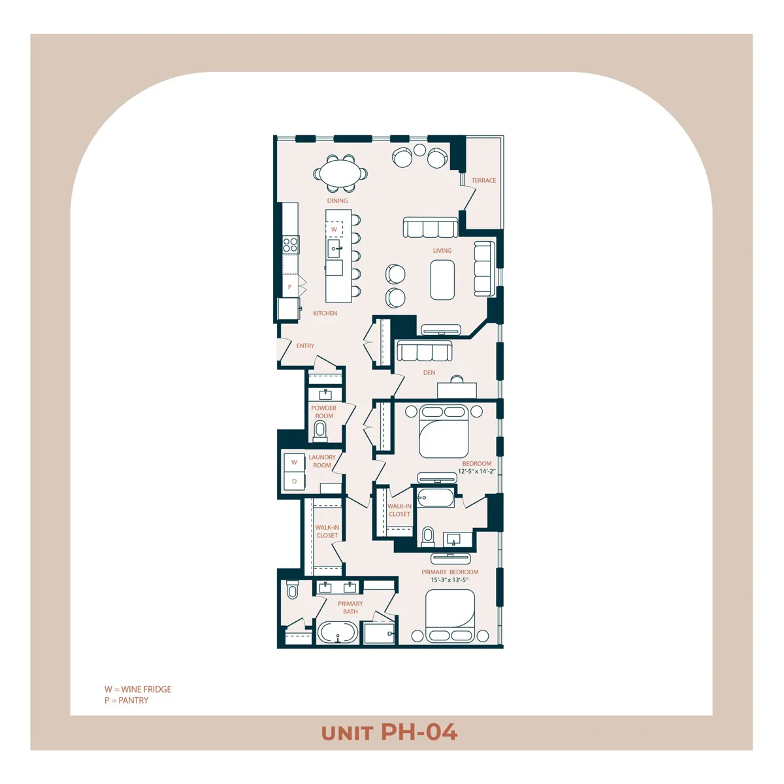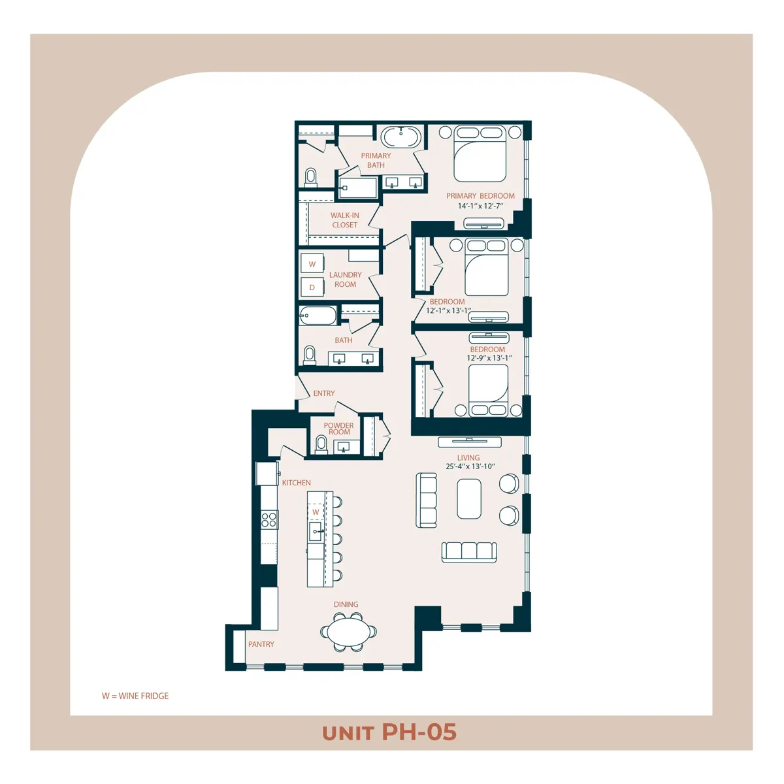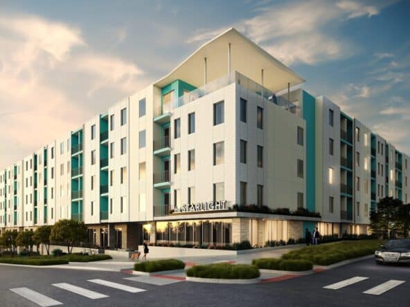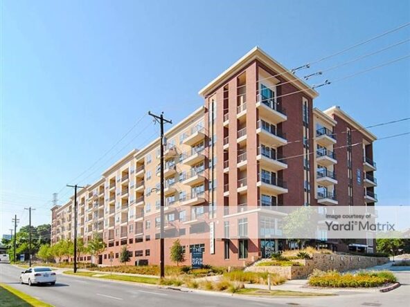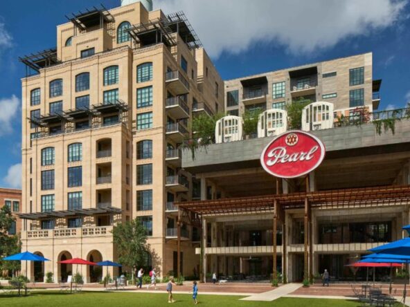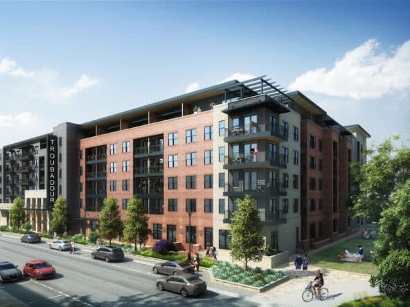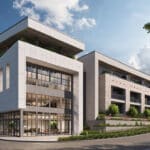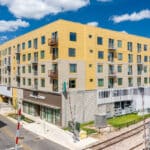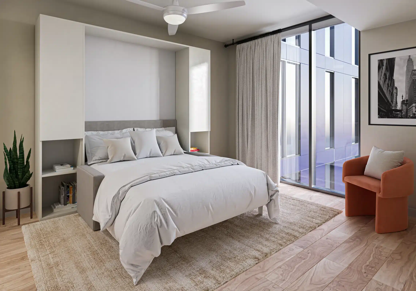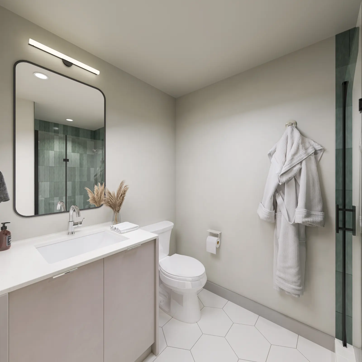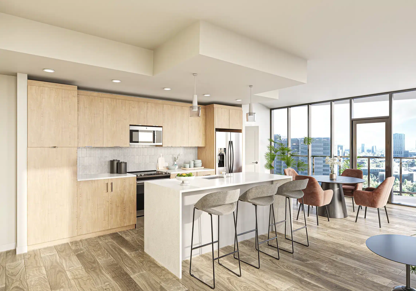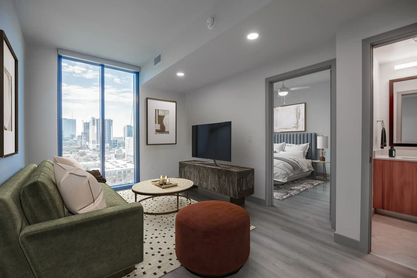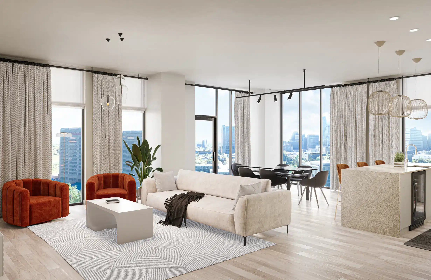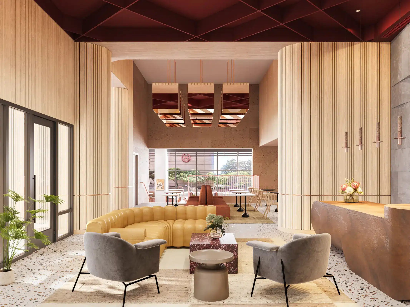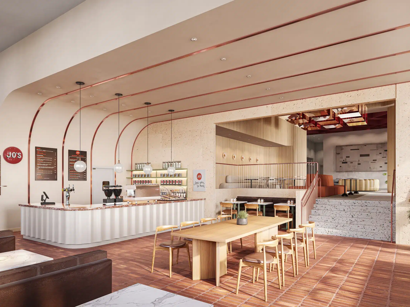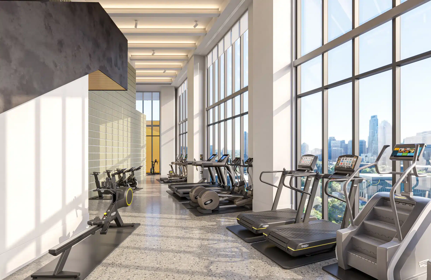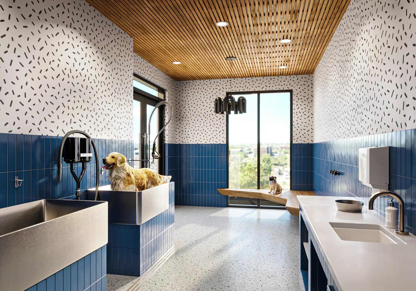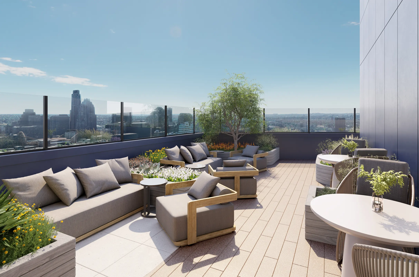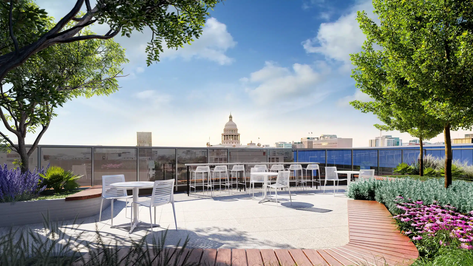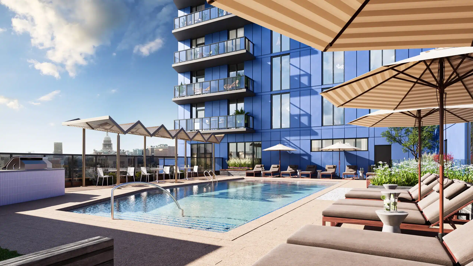The Waller at Symphony Square: Refined Living in Downtown Austin
The Waller at Symphony Square: Refined Living in Downtown Austin
1104 Sabine St, Austin, TX 78701, USA
Description
Welcome to The Waller at Symphony Square – Experience upscale urban living at The Waller, located in the heart of Downtown Austin at Symphony Square. This premium residential destination offers studio to three-bedroom apartments, each adorned with high-end finishes and thoughtful amenities.
Apartment Selection
- Studio Apartments: Compact and elegantly designed for modern lifestyles.
- One-Bedroom Apartments: Ideal for those who value space and luxury.
- Two-Bedroom Apartments: Perfect for roommates or small families needing extra comfort.
- Three-Bedroom Apartments: Spacious layouts designed for larger families or those who desire more expansive living spaces.
Apartment Details
- Bathrooms: Contemporary designs across all apartment types.
- Size Range: From efficient studios to expansive three-bedroom units.
Unique Features and Amenities
- Pool: A lavish pool area for relaxation and socializing.
- Fitness Center: Fully equipped for fitness enthusiasts.
- Concierge Service: Dedicated service to assist residents.
- Business Center: Modern facilities to support your professional needs.
- Air Conditioning: Central air for comfort in all units.
- Hardwood Floors: Elegant flooring in living areas.
- Modern Kitchens: Equipped with the latest appliances.
- Walk-In Closets: Spacious storage solutions in select units.
Local Amenities
- Cultural and Artistic Hub: Proximity to Austin’s rich cultural and arts district.
- Dynamic Nightlife and Dining: Surrounded by top dining and nightlife spots.
- Green Spaces and Outdoor Activities: Close to parks and recreational activities.
- Excellent Connectivity: Superb access to public transportation and major roads.
Additional Information
- Community Amenities: Includes a rooftop terrace, pet spa, and eco-friendly features.
- Apartment Features: Smart home technology, energy-efficient systems, and designer interiors.
Discover The Waller at Symphony Square, where sophisticated design meets urban convenience in downtown Austin. With iFindApartment, find your perfect apartment effortlessly and enjoy benefits like cashback when you lease through us.
Address
Open on Google Maps- State/county TX
- Country USA
Details
- Price: Starting from $1,702/Mo
- Garages: Secure parking available.
Floor Plans
T-5
- Size: 369 Sq.Ft
- Studio
T-11
- Size: 373 Sq.Ft
- Studio
T-3
- Size: 559 Sq.Ft
- 1
- 1
T-7
- Size: 672 Sq.Ft
- 1
- 1
T-9
- Size: 544 Sq.Ft
- 1
- 1
T-10
- Size: 562 Sq.Ft
- 1
- 1
T-12
- Size: 644 Sq.Ft
- 1
- 1
T-2
- Size: 1198 Sq.Ft
- 2
- 2
T-8
- Size: 999 Sq.Ft
- 2
- 2
T-15
- Size: 1146 Sq.Ft
- 2
- 2
T-14
- Size: 1291 Sq.Ft
- 3
- 2
PH-3
- Size: 1899 Sq.Ft
- 2
- 2.5
PH-4
- Size: 1914 Sq.Ft
- 2
- 2.5
Similar Listings
Starlight Apartments: Modern Luxury in Austin, Texas
2901, Manor Road, Austin, Travis County, Texas, 78722, United States, Blackland Details
7 months ago
The Alexan: Modern Luxury Living in Dallas
3333 Harry Hines Blvd, Dallas, TX 75201, USA, Victory Park Details
7 months ago
The Cellars at Pearl: Exquisite Living in San Antonio’s Historic Pearl District
312 Pearl Pkwy, San Antonio, TX 78215, USA Details
7 months ago
Troubadour Apartments: Contemporary Luxury in the Heart of Austin
3403 Harmon Ave, Austin, Texas 78705, USA Details
7 months ago
Compare listings
Compare
