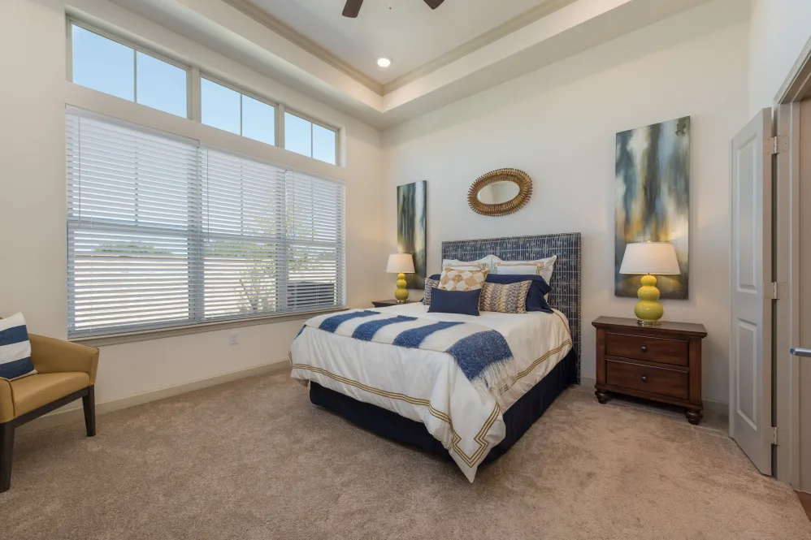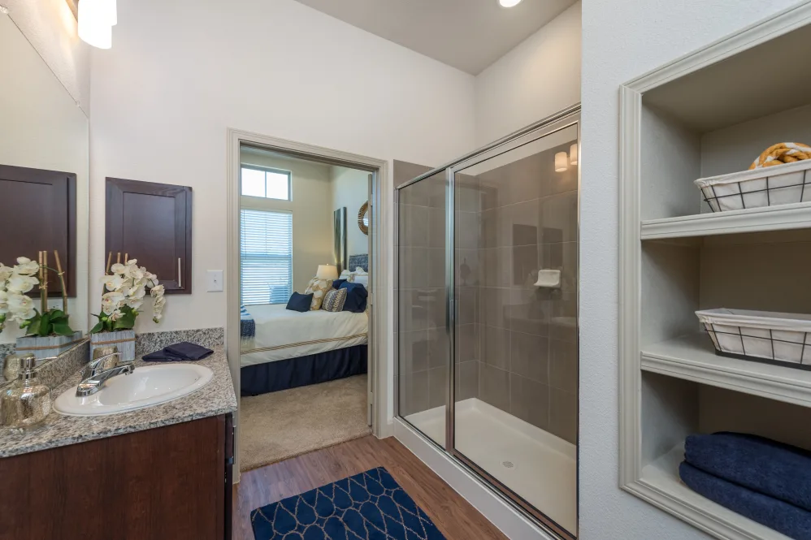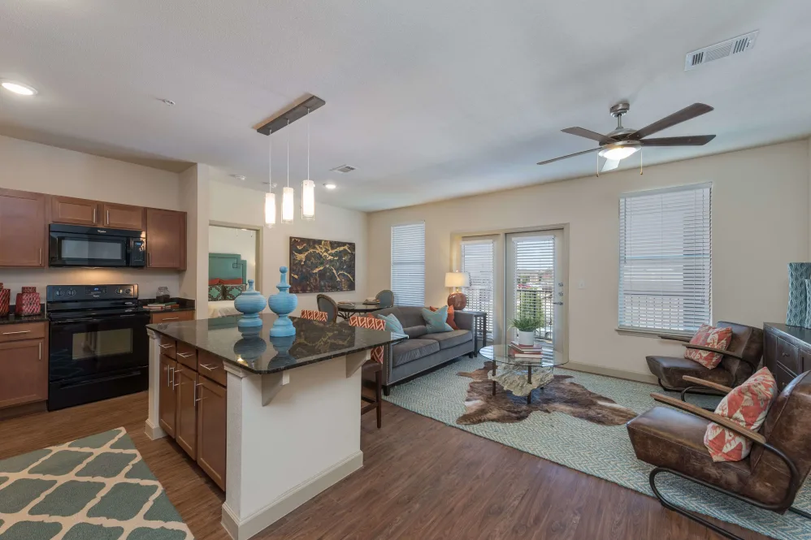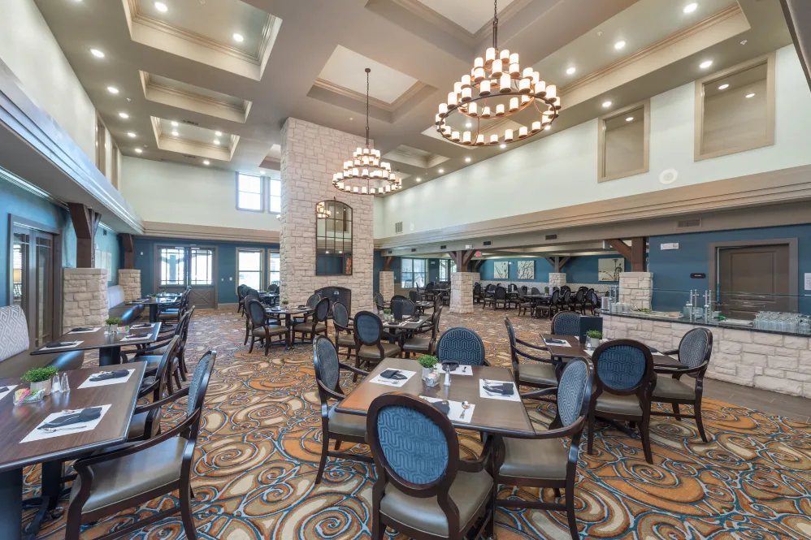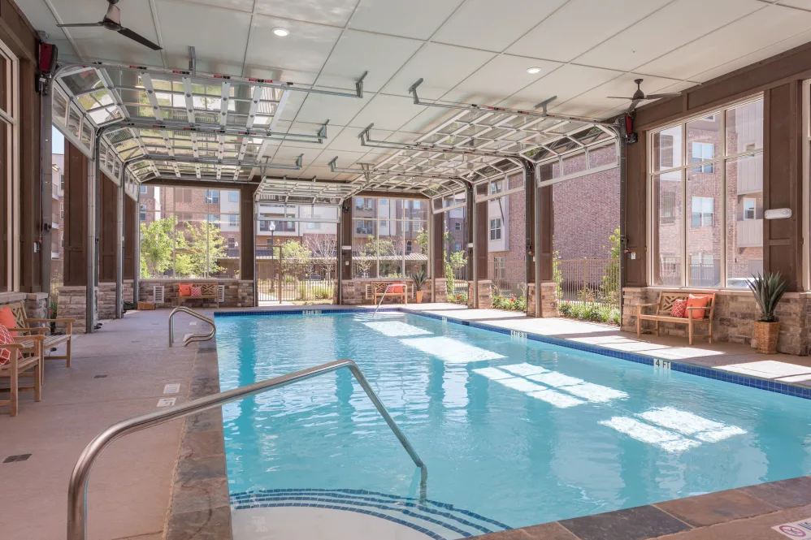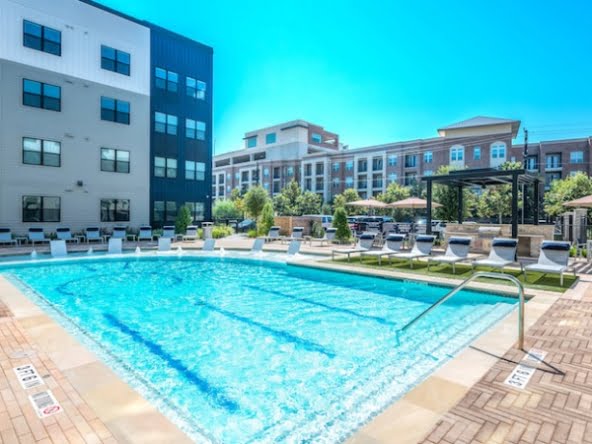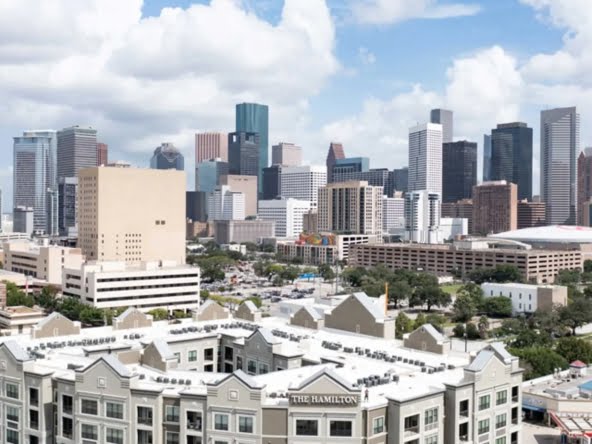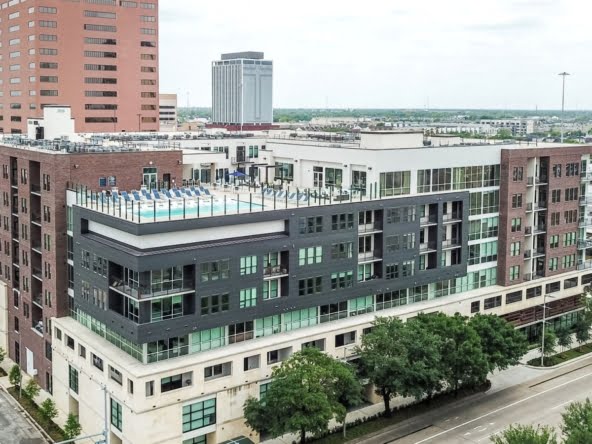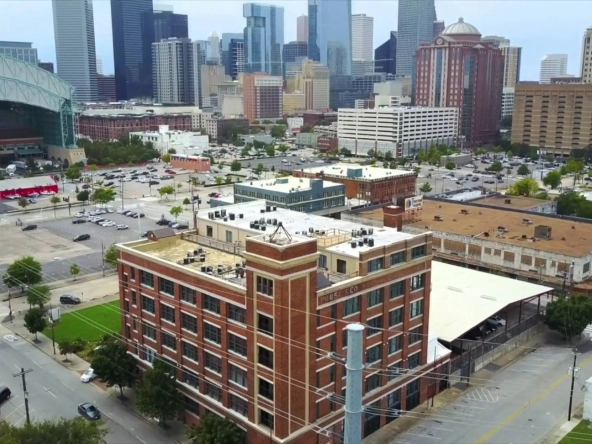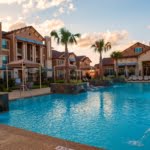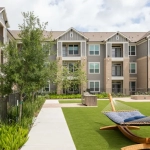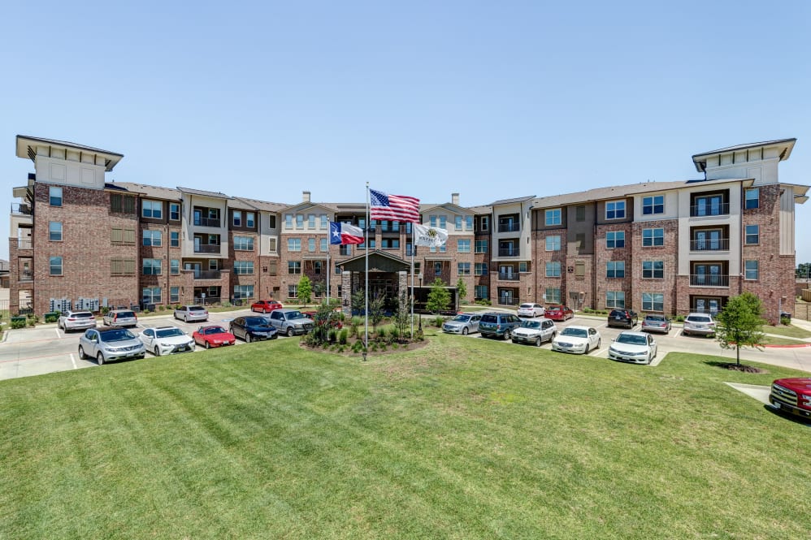Description
Watercrest at Katy redefines retirement living with its resident-centered environment and luxurious amenities. Experience warmth, elegance, and flexibility in your retirement with spacious one, two, and three-bedroom floor plans and a community culture focused on residents’ values and interests. Enjoy independence and activity with a package of services uniquely catered to you, ensuring a retirement lifestyle that exceeds expectations.
Address
Open on Google Maps- State/county Texas
- Country United States
Details
- Price: Starting from $1,625/Monthly
- Property Size: 625 to 1,465 sq. ft.
- Garages: Secure parking available.
- Property Status: For Rent
Floor Plans
- 1
- 1
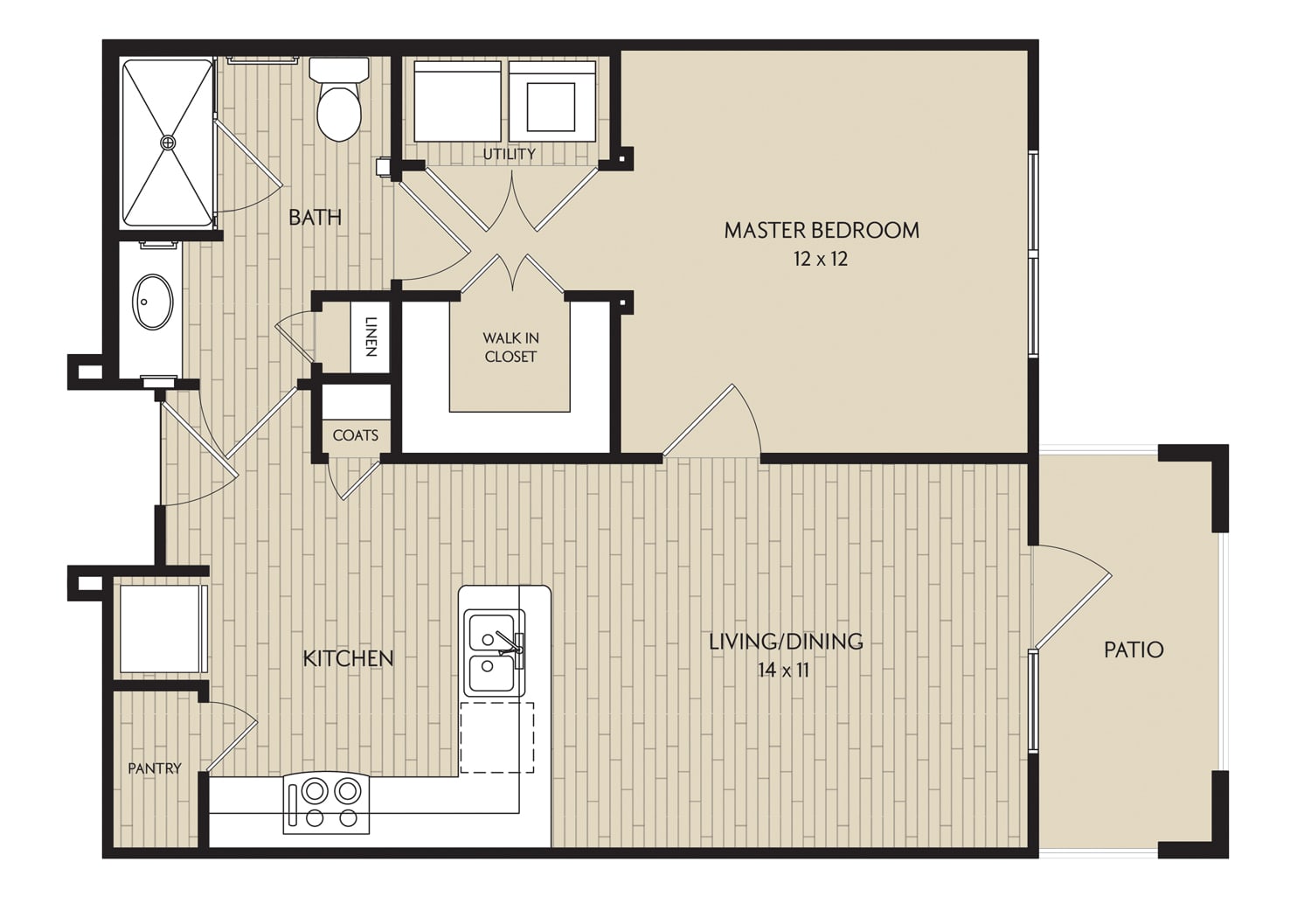
Description:
The Brazos A1 is a thoughtfully designed one-bedroom, one-bathroom apartment that combines comfort and modern living. The open floor plan features a spacious living area, a well-appointed kitchen, and a serene bedroom retreat. Large windows ensure natural light fills your home, creating a warm and inviting atmosphere. This plan is ideal for individuals or couples seeking a stylish, manageable living space.
- 1
- 1
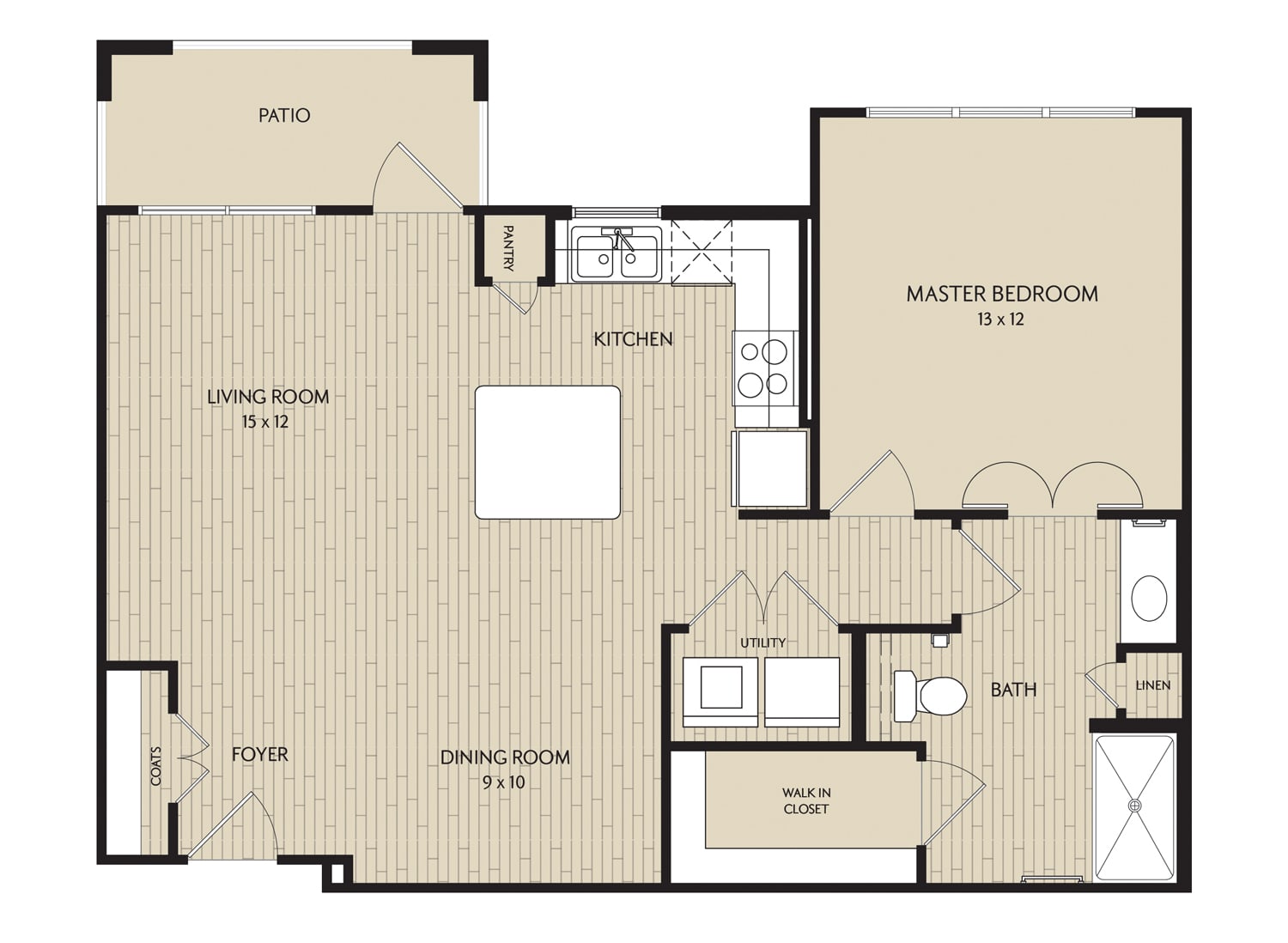
Description:
The Blanco A2 offers a perfect blend of luxury and practicality in its one-bedroom, one-bathroom layout. The apartment is designed to maximize space and comfort, featuring a modern kitchen, a spacious living area, and a tranquil bedroom. It's an ideal choice for those who appreciate a sleek, efficient living space that doesn't compromise on style.
- 2
- 2
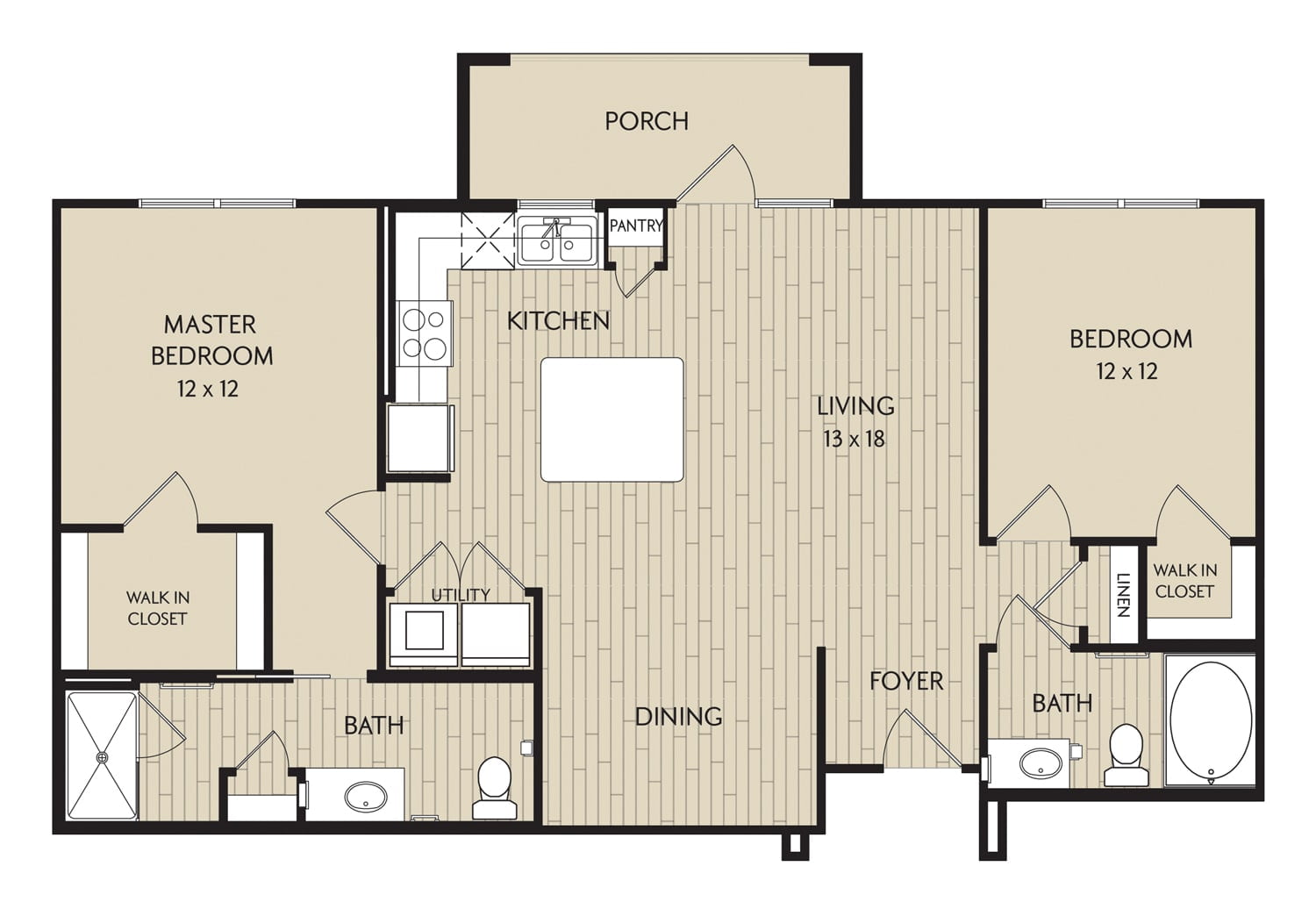
Description:
Embrace spacious living with the Whitney B1, a two-bedroom, two-bathroom apartment that provides ample room for relaxation and entertainment. This plan features a large living area, a modern kitchen, and two private bedrooms, each with its own bathroom, offering a perfect blend of shared and personal space. It's ideal for small families or roommates seeking comfort and style.
- 2
- 2
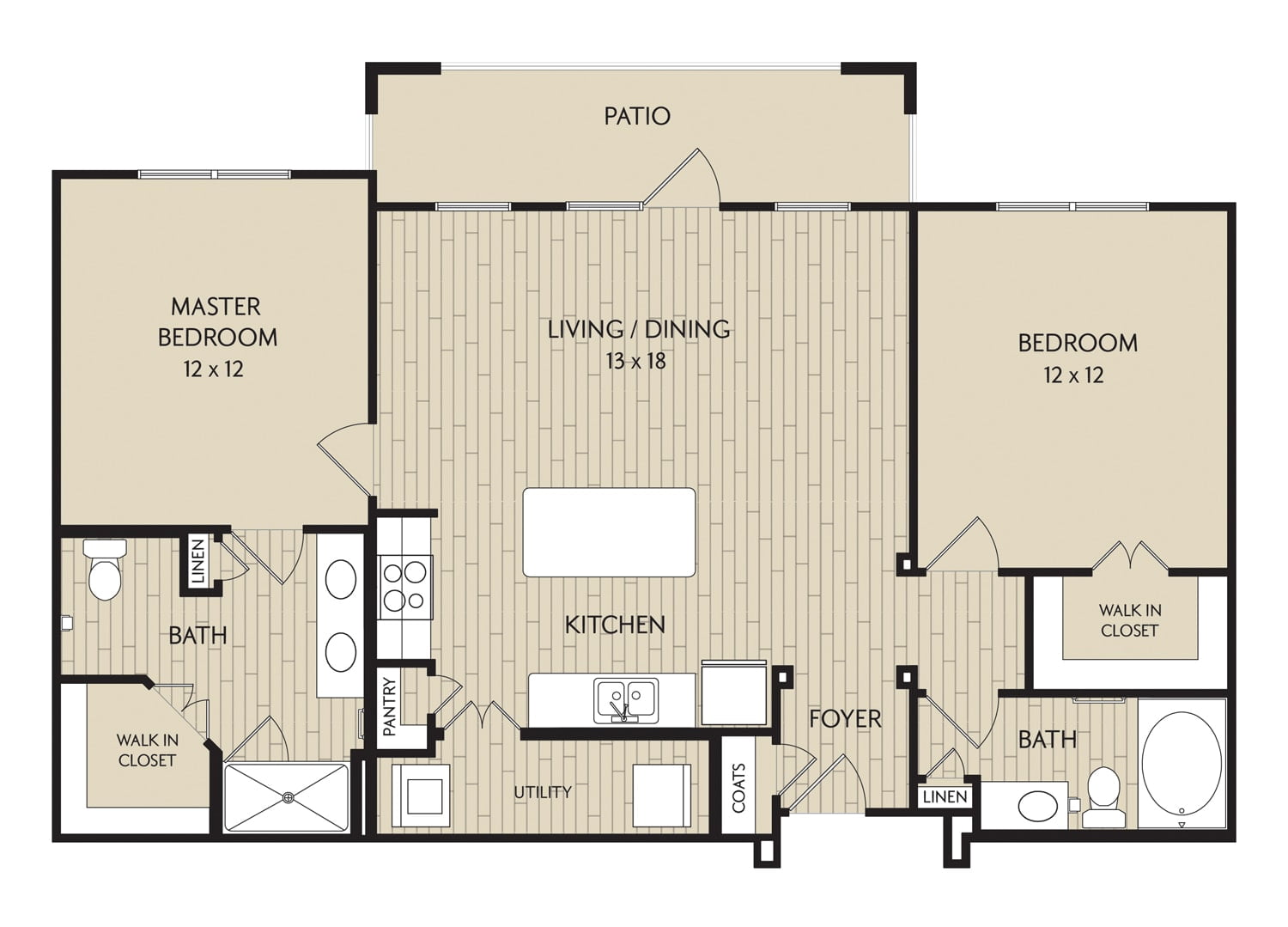
Description:
The Pedernales B2 is a beautifully designed two-bedroom, two-bathroom apartment that offers a balance of luxury and convenience. The layout includes spacious bedrooms, a contemporary kitchen, and a generous living area perfect for hosting friends or unwinding after a long day. This plan is perfect for those who value comfort and a touch of elegance in their home.
- 2
- 2
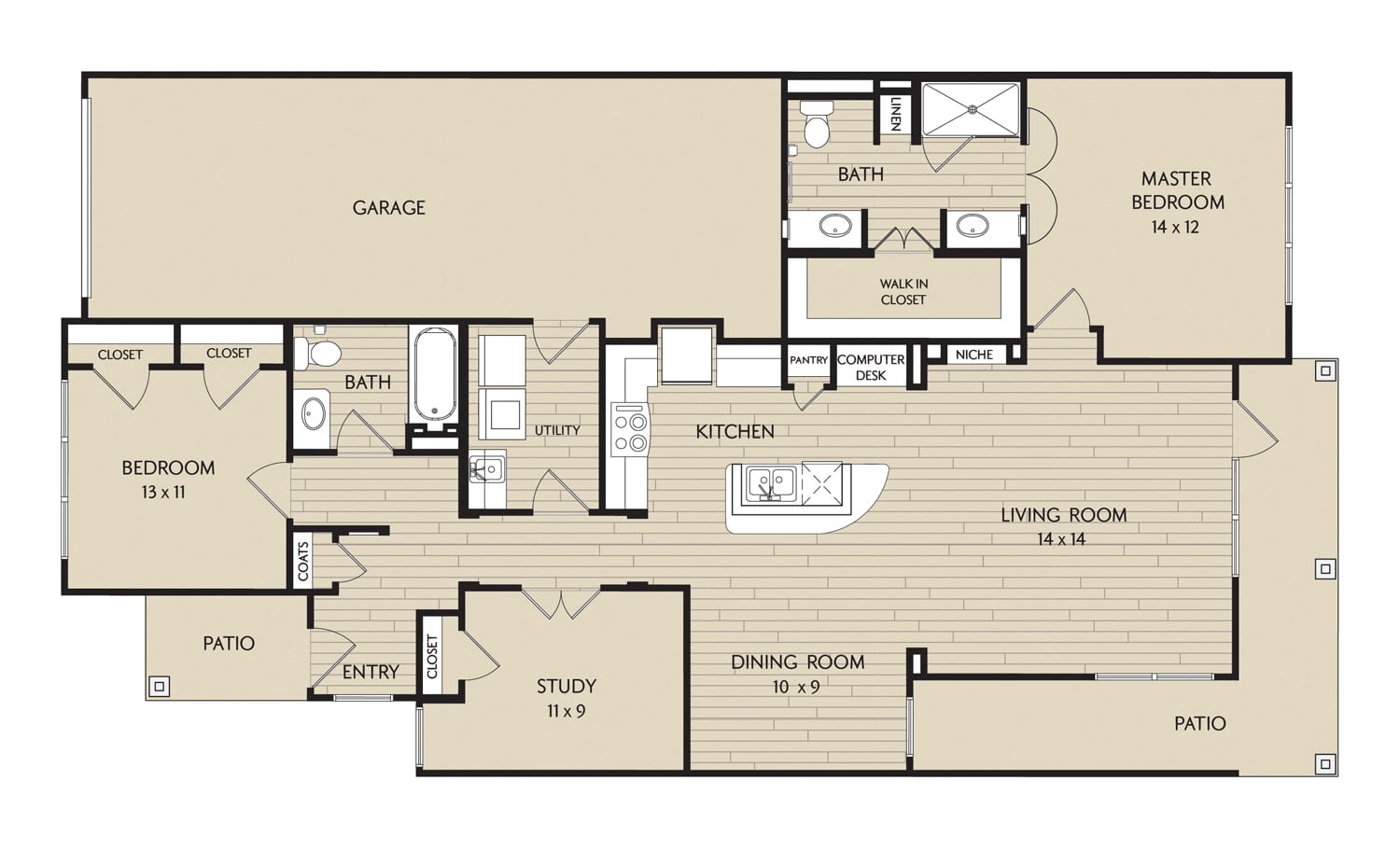
Description:
Discover the charm of the Frio V1, a versatile two-bedroom, two-bathroom apartment that blends functionality with modern aesthetics. The open-concept design, combined with high-quality finishes and ample living space, makes this plan a great choice for those seeking a comfortable and stylish living environment.
- 3
- 2
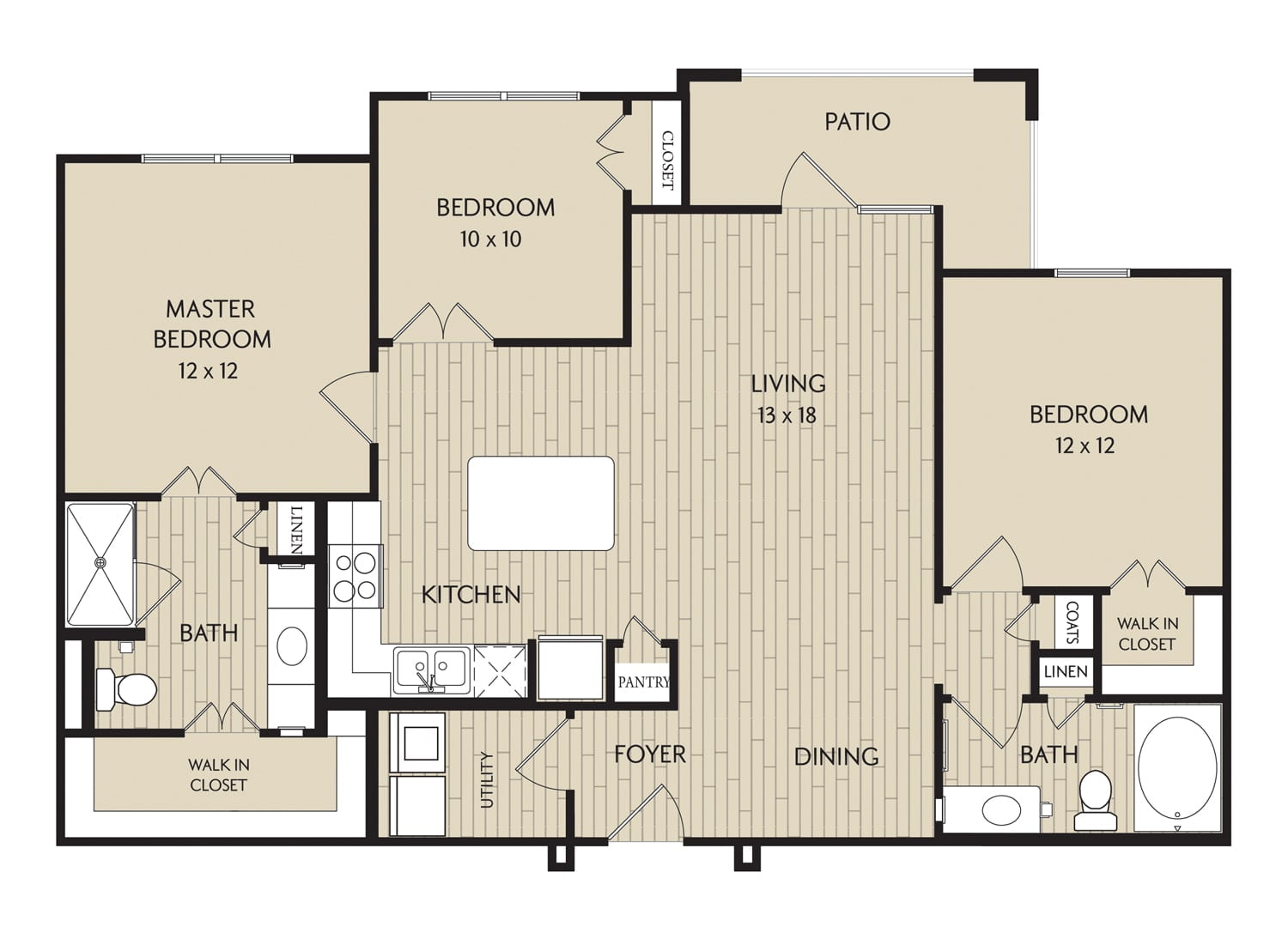
Description:
The Colorado C1 offers an expansive three-bedroom, two-bathroom layout that provides the ultimate in apartment living. With a spacious living area, a modern kitchen, and large bedrooms, this plan is designed for larger families or those who desire extra space for guests or a home office. It's an ideal choice for a luxurious and comfortable lifestyle.
- 3
- 2
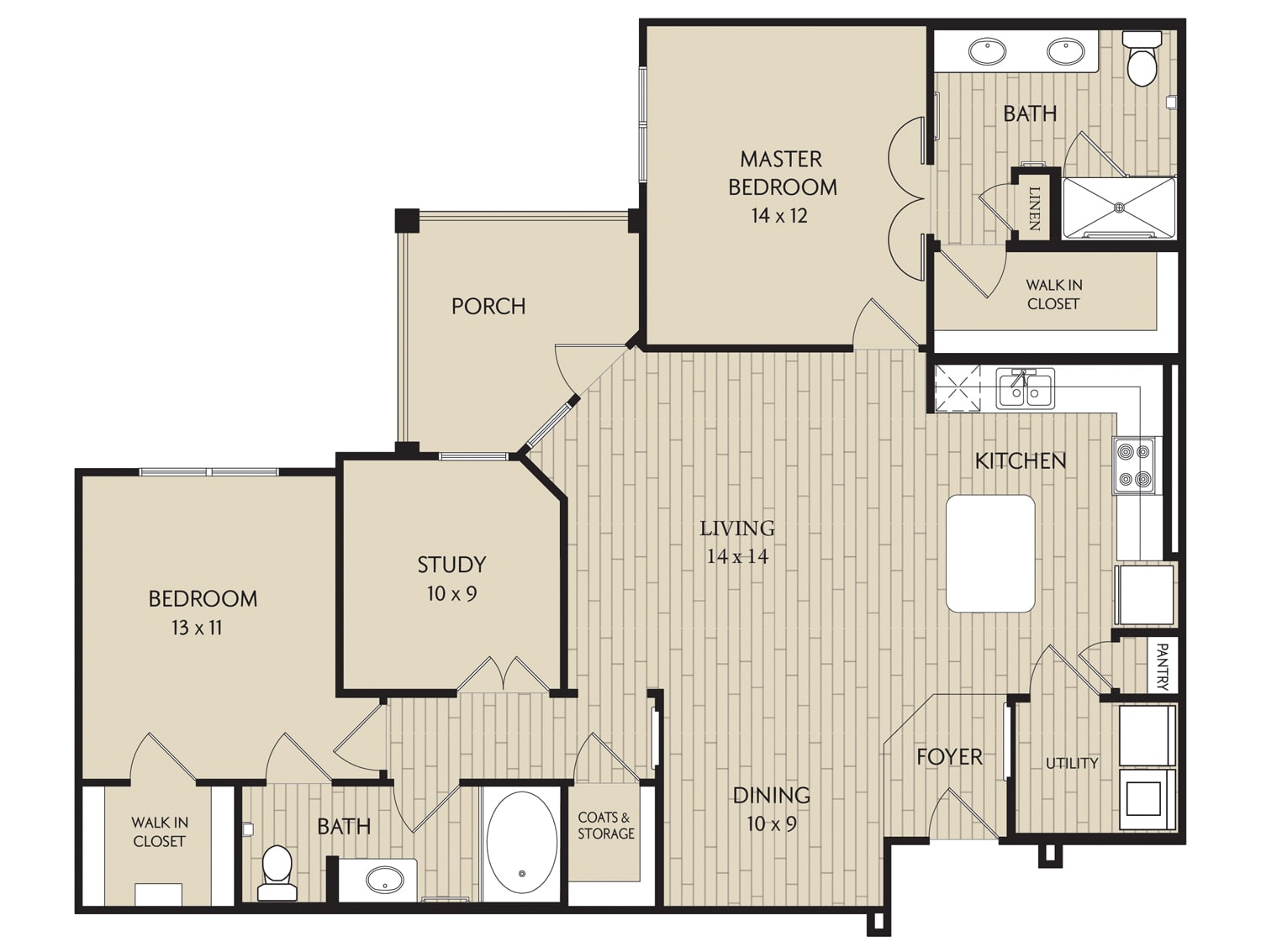
Description:
Step into the Sabine C2, a generous three-bedroom, two-bathroom apartment that combines space, style, and comfort. This plan features a large living area, a sleek kitchen, and spacious bedrooms, making it perfect for families or roommates looking for a high-quality living experience. Enjoy the blend of functionality and luxury in this exquisite home.
- 3
- 2
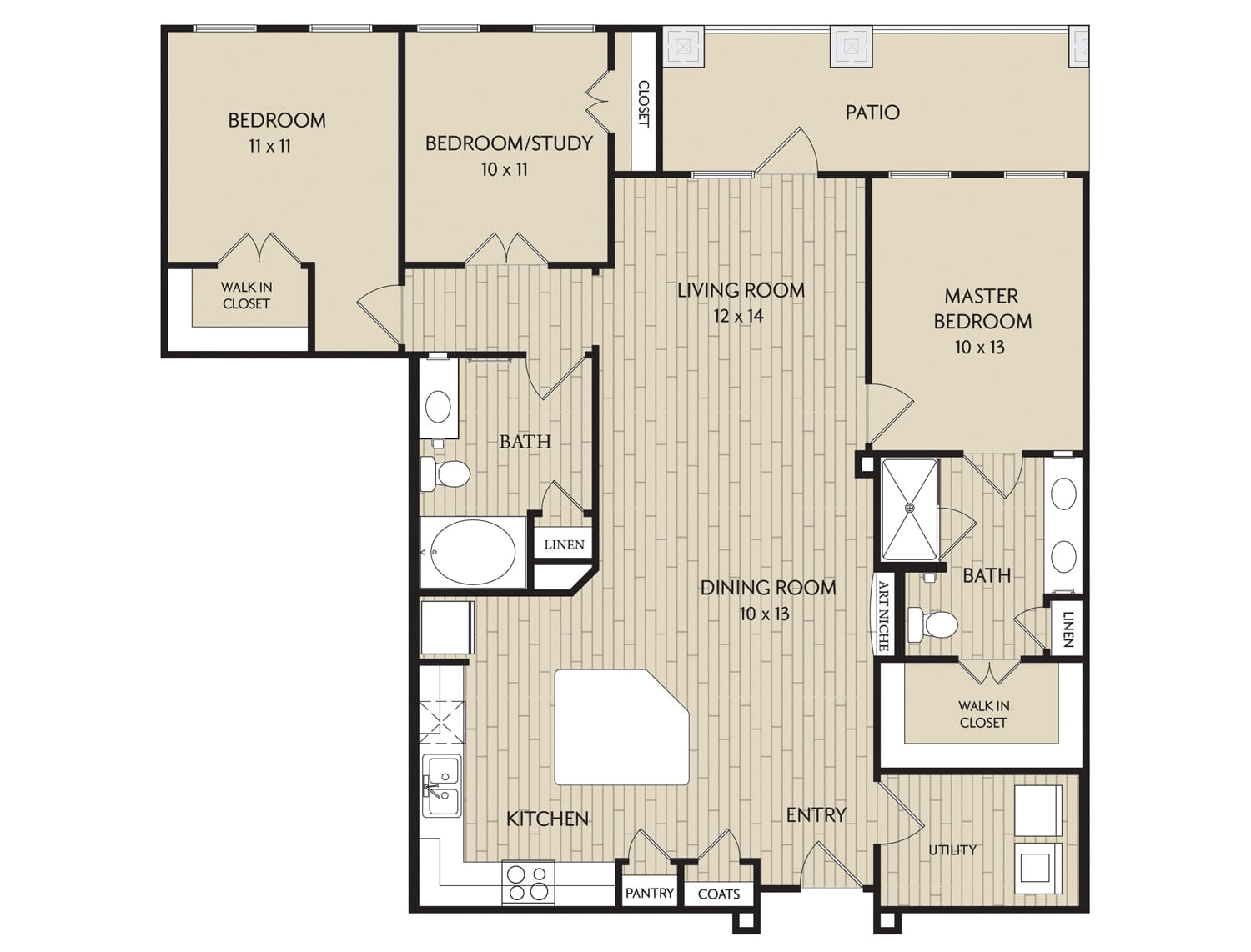
Description:
The Comal C3 is a luxurious three-bedroom, two-bathroom apartment that offers space and elegance. With its large living area, modern kitchen, and spacious bedrooms, this plan provides a comfortable and stylish setting for living and entertaining. It's an ideal choice for those who appreciate a larger living space with all the modern amenities.
Similar Listings
Live in Style at Eighteen25 Downtown Houston – $500 Cash Back Deal!
1825 San Jacinto St, Houston, TX 77002, USA, Downtown DetailsCity View Lofts Downtown Houston
15 North Chenevert, Houston, 77002, TX, USA, Downtown DetailsCompare listings
Compare
