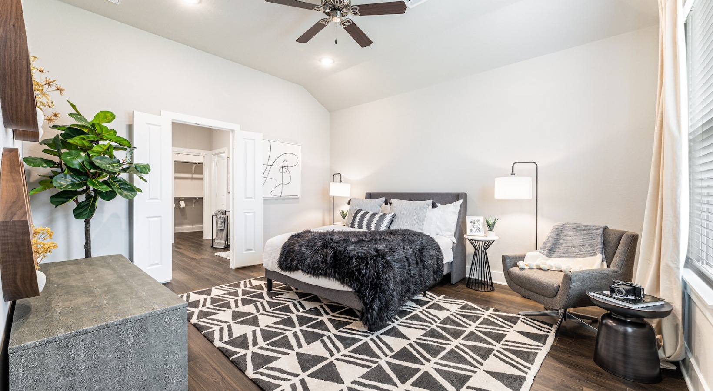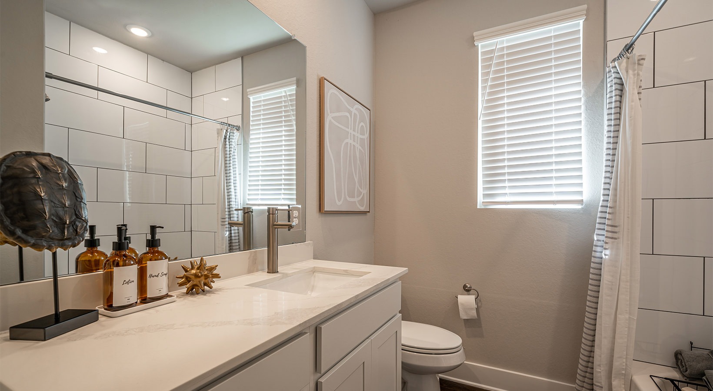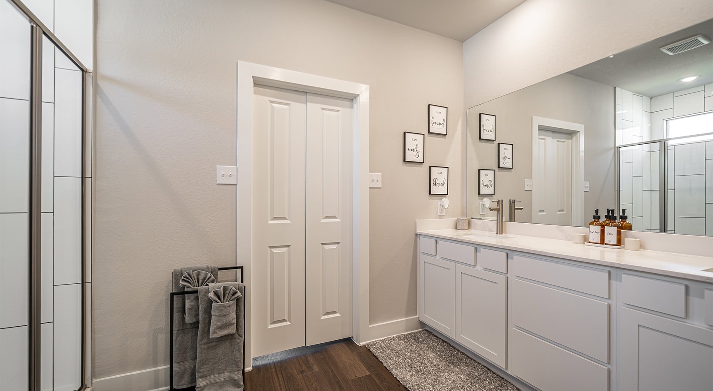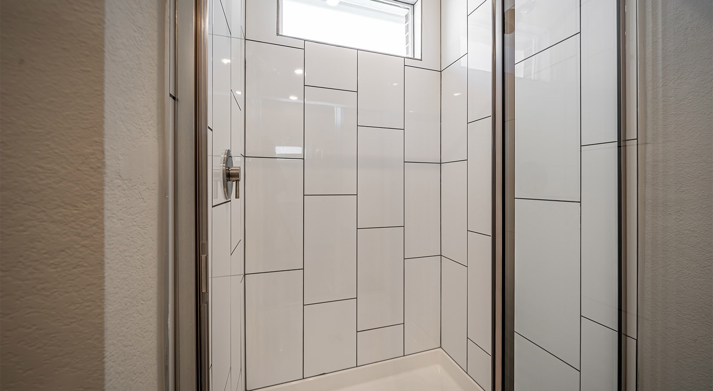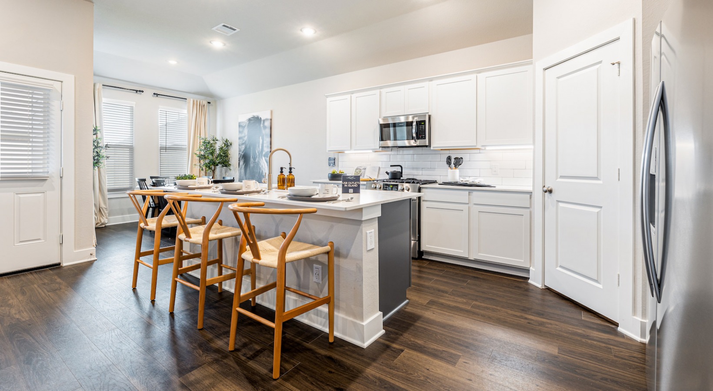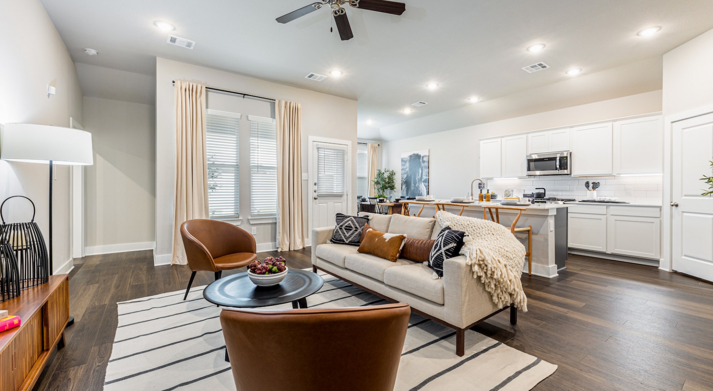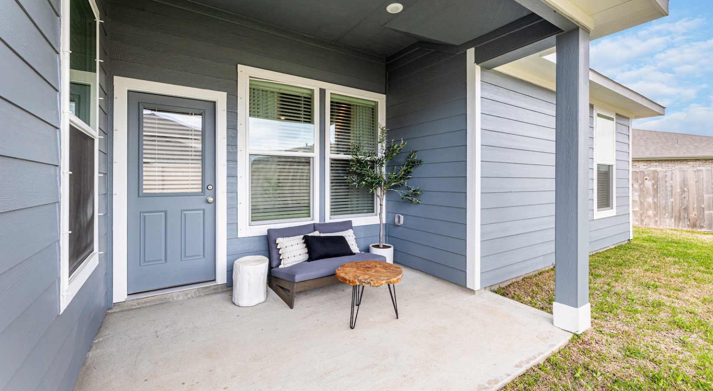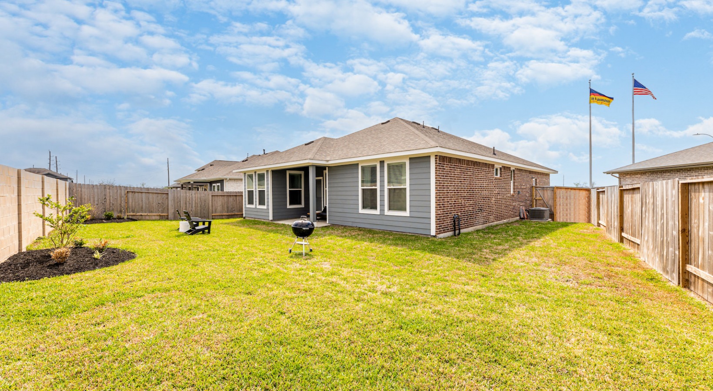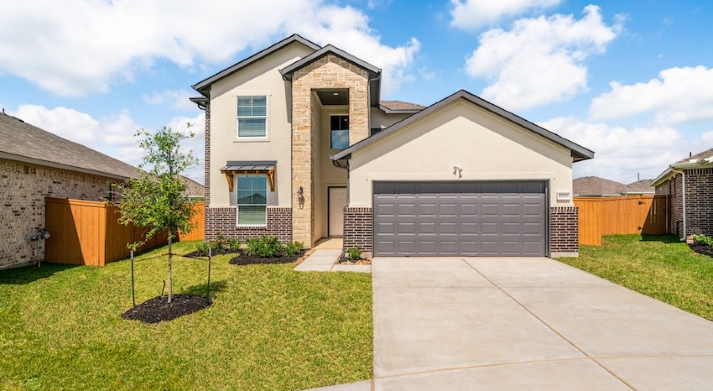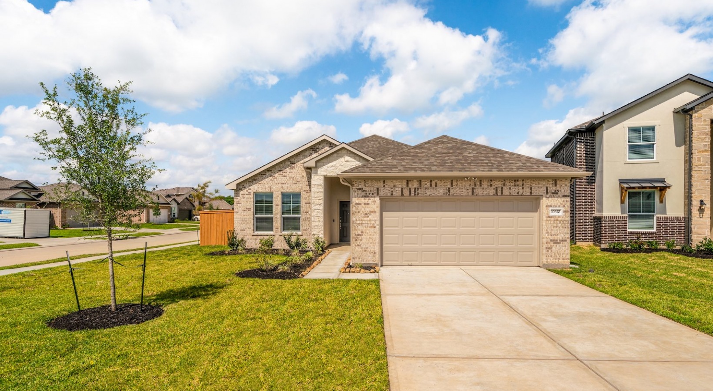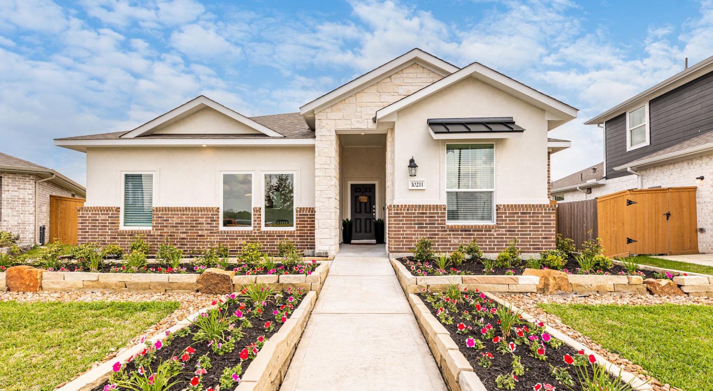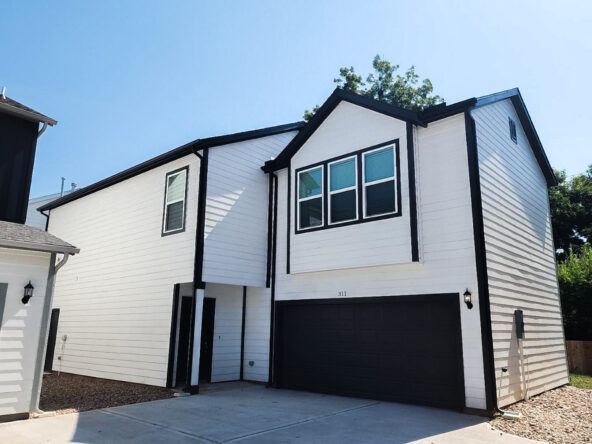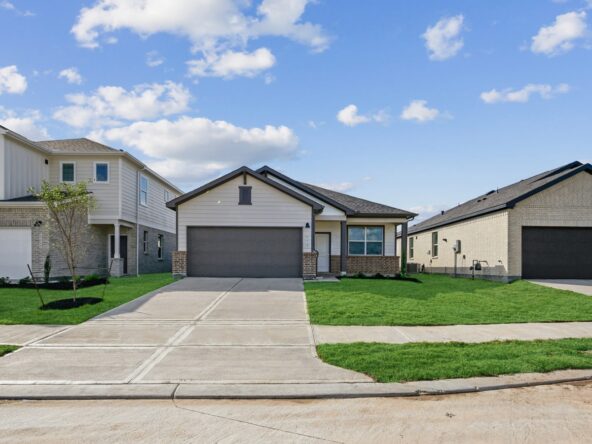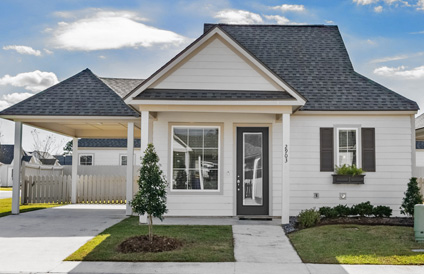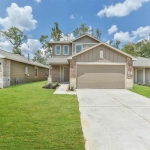Description
Experience the epitome of comfortable living at Willow at Sierra Vista. Located in the serene Rosharon neighborhood, near Iowa Colony, this community presents a unique opportunity to rent brand new, single-family homes in Greater Houston. With a range of three and four-bedroom layouts, each home is designed to meet diverse lifestyle needs. The neighborhood is not only professionally managed but also boasts beautiful, contemporary open floorplans, handcrafted cabinetry, and a sleek appliance package, ensuring a luxurious living experience.
Unmatched Home Features:
Each home is a testament to modern living. The kitchens are chef-inspired, featuring undermounted sinks, quartz countertops, tile backsplashes, and polished chrome fixtures, making cooking a delightful experience. The homes come with expansive walk-in closets, vinyl plank flooring, and a smart home package for added convenience. Additionally, every home includes a washer and dryer, ensuring practicality and ease. The private patios and two-car garages add to the exclusivity of these residences.
Community and Lifestyle:
The community amenities at this chic apartment are second to none. Residents can enjoy a pet-friendly environment, a state-of-the-art exercise facility, a recreation center, and a sand volleyball court. For relaxation, there’s a splash pad, a Texas water park, a junior Olympic pool, and a poolside cabana. The community is also conveniently located near shopping centers and restaurants, with easy access to highways 288 and 6. Professionally landscaped grounds and 24-hour emergency maintenance ensure a hassle-free and enjoyable living experience.
To explore more details and information, please call us now!
Address
- State/county TX
- Country USA
Details
- Price: Starting from $2,600/Mo
- Property Size: 1548 to 1980 Sq.Ft
- Garages: Secure parking available.
- Property Status: For Rent
Floor Plans
- Size: 1548 Sq.Ft
- 3
- 2
- Price: $2,600 / Mo
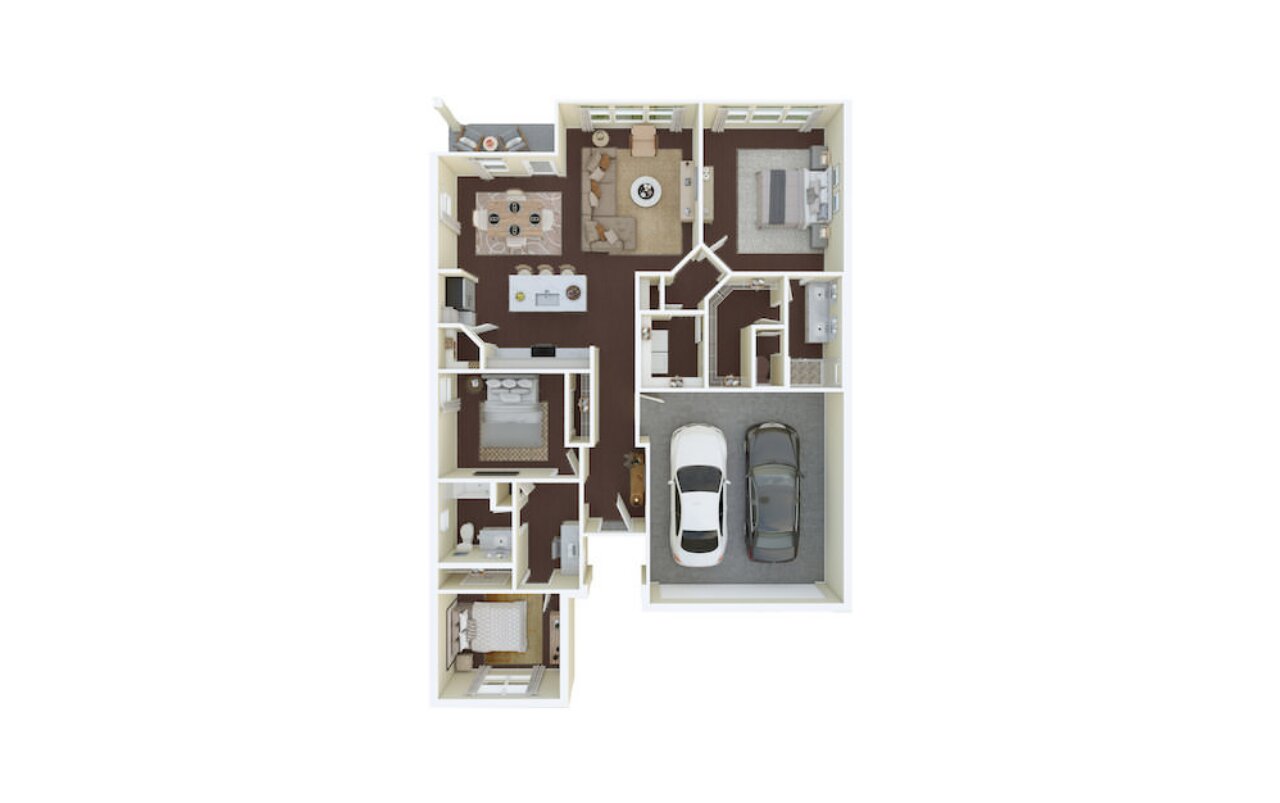
Description:
Embrace the comfort of the Beech plan, a spacious 1548 Sq.Ft apartment with 3 bedrooms and 2 bathrooms. Priced at $2600 per month, this plan offers a harmonious balance of style and functionality. Its open-concept living area is perfect for entertaining, while the bedrooms provide a private retreat. The modern kitchen and cozy dining area complete the homely feel, making it an ideal choice for families or roommates seeking a blend of luxury and comfort.
- Size: 1627 Sq.Ft
- 3
- 2
- Price: $2,700 / Mo
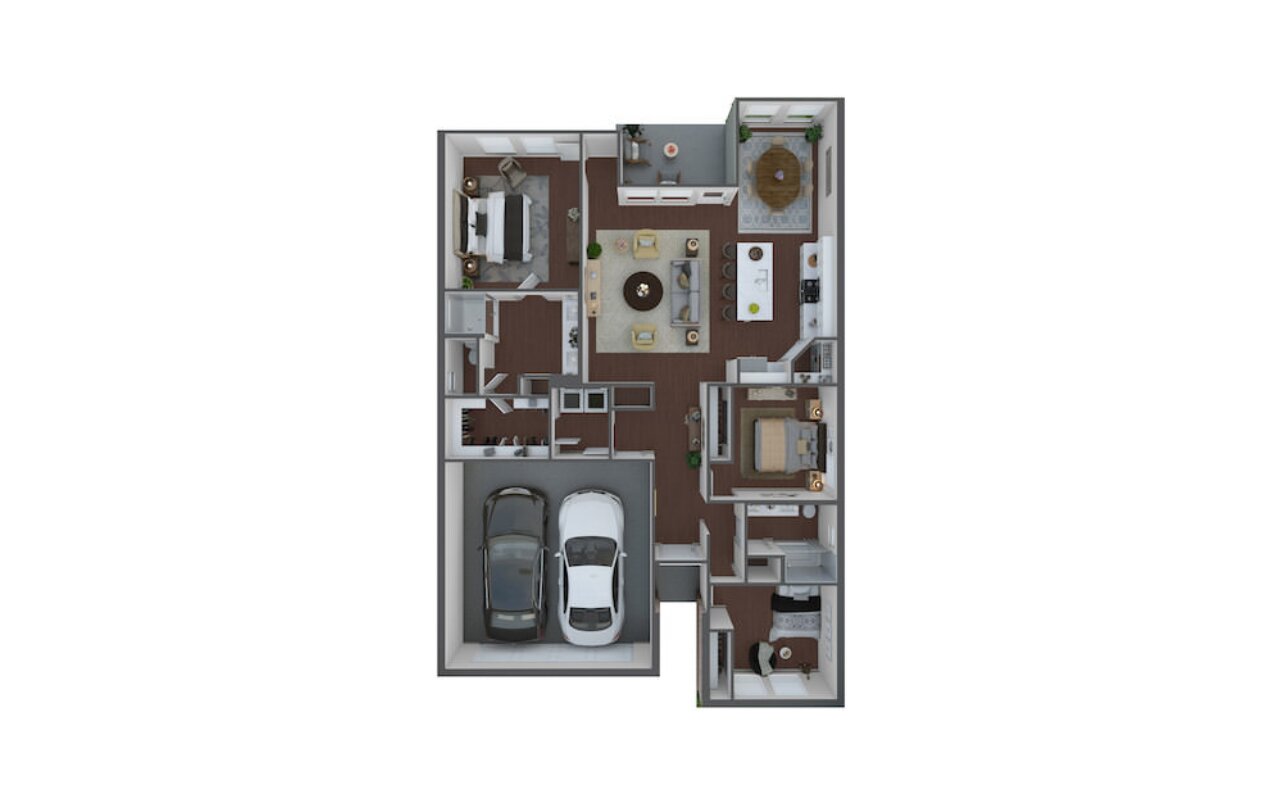
Description:
The Linden plan, priced at $2700 per month, is a stunning 1627 Sq.Ft apartment featuring 3 bedrooms and 2 bathrooms. It's designed for those who appreciate a blend of elegance and efficiency. The spacious living room transitions seamlessly into a well-appointed kitchen, making it perfect for hosting dinner parties or quiet evenings at home. The generously sized bedrooms offer a peaceful escape, and the contemporary finishes throughout the apartment add a touch of sophistication to your daily living.
- Size: 1940 Sq.Ft
- 3
- 2.5
- Price: $2,850 / Mo
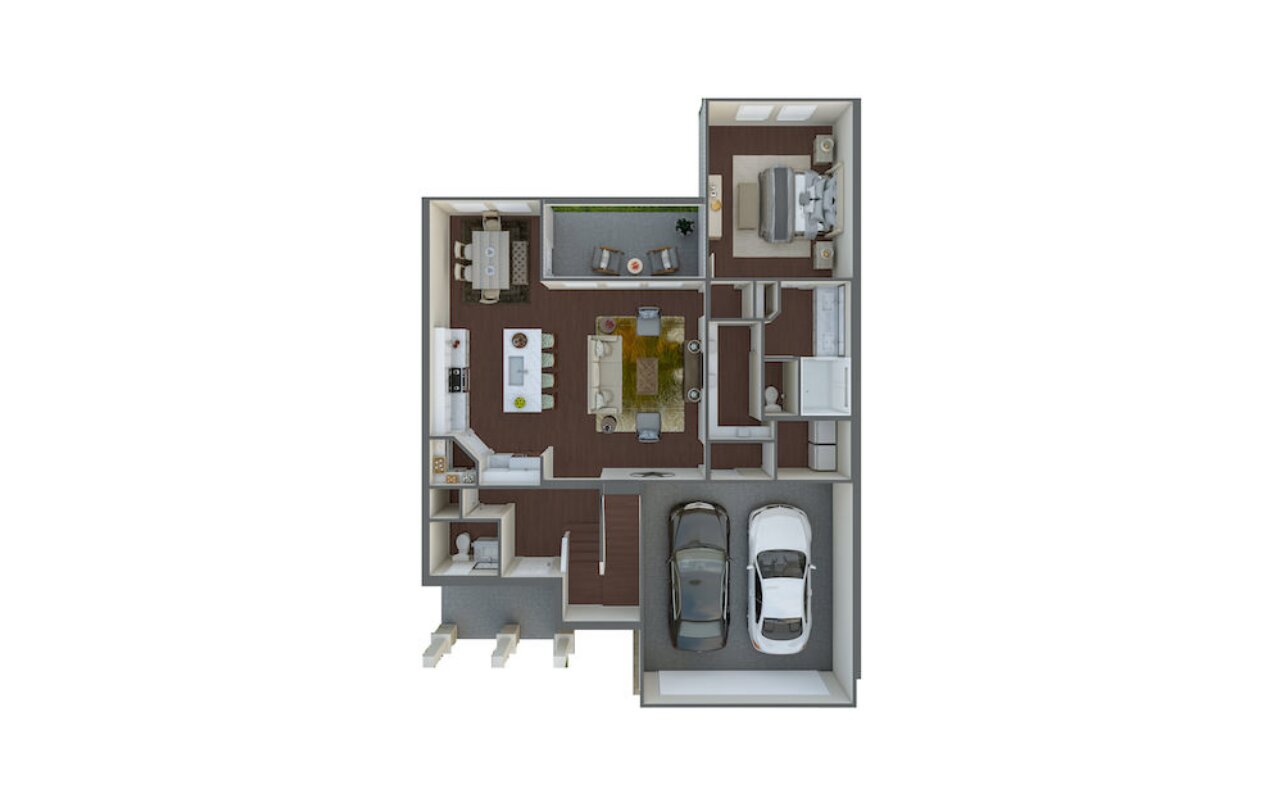
Description:
Introducing the Magnolia plan - a luxurious and expansive 1940 Sq.Ft apartment, priced at $2850 per month. This exquisite space boasts 3 bedrooms and 2.5 bathrooms, offering ample room for comfort and privacy. The extra half-bath adds convenience for guests. The layout is thoughtfully designed, featuring a large living area that flows into a state-of-the-art kitchen, ideal for those who love to cook and entertain. The Magnolia plan is perfect for families or individuals seeking extra space and luxury in their home.
- Size: 1760 Sq.Ft
- 4
- 2
- Price: $2,800 / Mo
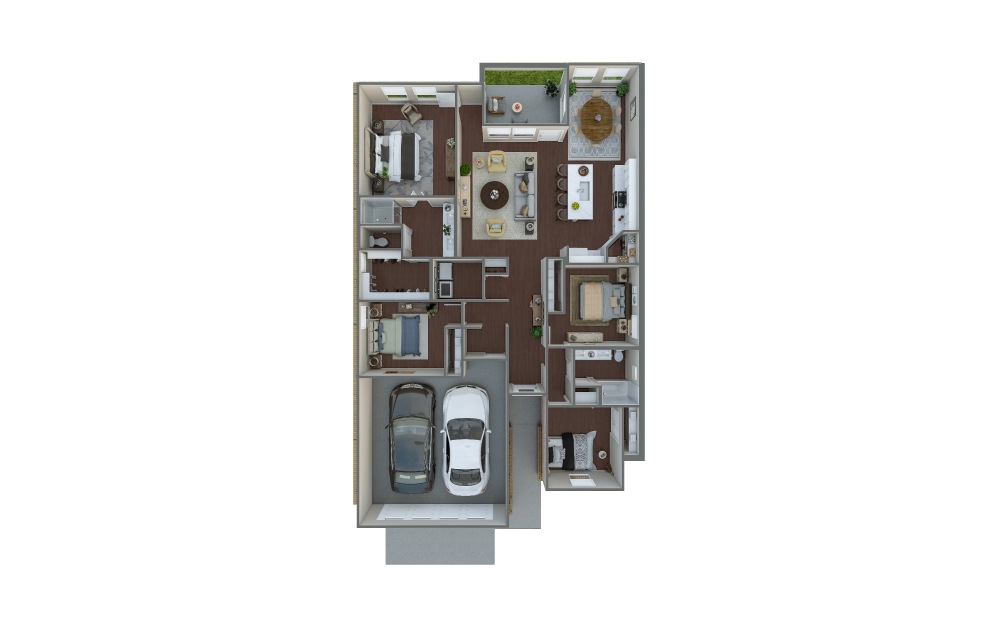
Description:
Priced at $2800 per month, the Sycamore plan is a spacious and inviting 1760 Sq.Ft apartment with 4 bedrooms and 2 bathrooms. This plan is ideal for larger families or those desiring additional space. The layout is meticulously designed to maximize both comfort and functionality. With a large living area that's perfect for family gatherings or entertaining, and bedrooms that offer a private oasis for relaxation, the Sycamore plan is a blend of practicality and modern living.
- Size: 1780 Sq.Ft
- 4
- 2
- Price: $2,825 / Mo
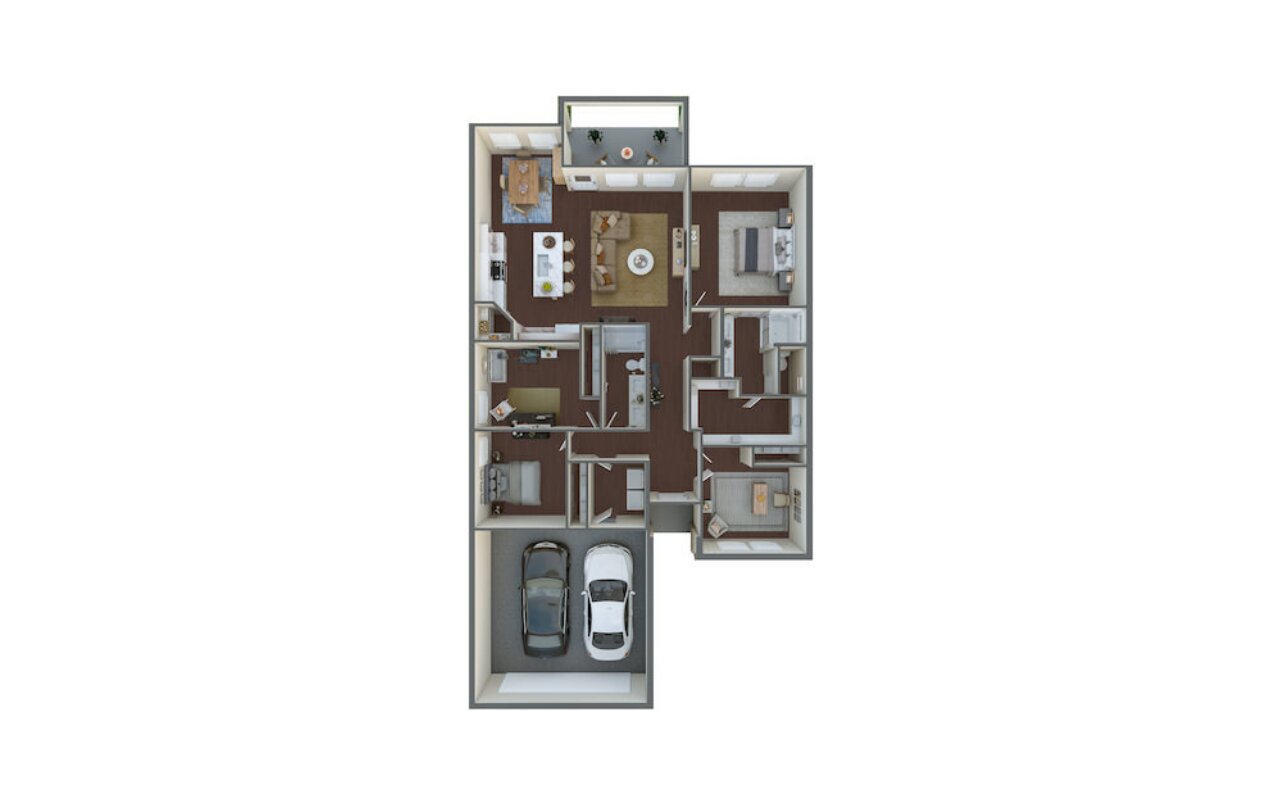
Description:
The Drake plan, available at $2825 per month, unfolds over 1780 Sq.Ft, featuring 4 well-proportioned bedrooms and 2 bathrooms. This plan is tailor-made for those who value both space and style. The heart of this apartment is its expansive living area, complemented by a modern kitchen, perfect for culinary adventures. The bedrooms are designed as tranquil retreats, ensuring restful nights. The Drake plan stands out for its elegant design and thoughtful layout, making it an ideal choice for anyone looking for a comfortable and stylish home.
Similar Listings
Cottages at Buckshot Landing
33455 Buckshot Lane, Magnolia, TX 77354, USA, Woodlands DetailsCompare listings
Compare
